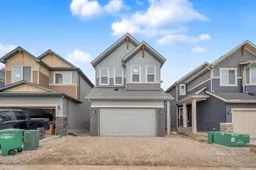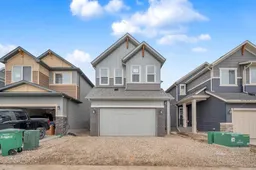Welcome to this meticulously crafted home, offering modern luxury, exceptional design, and the peace of mind of the New Home Warranty Program. Nestled near the stunning Chinook Winds Regional Park, this property is perfect for families seeking comfort, space, and style. The main floor features spacious living and dining areas ideal for gatherings, an upgraded kitchen equipped with modern built-in stainless steel appliances for effortless meal prep, and a convenient main floor bedroom with a full bathroom, perfect for guests or multi-generational living. The second floor boasts an expansive family room with a large window for bright and inviting relaxation, a luxurious primary bedroom with a 5-piece ensuite and walk-in closet, two generously sized bedrooms each with their own walk-in closet, and a second full 4-piece bathroom alongside a thoughtfully designed laundry room. The fully developed basement includes a private separate entrance, adding flexibility for extended family offers two spacious bedrooms and one full bathroom, making it a smart and practical addition. Located in a vibrant and growing community, this home is surrounded by top-rated schools, shopping centers, dining options, and recreational facilities. Enjoy easy access to parks, walking trails, and sports fields, perfect for outdoor enthusiasts and active families. With convenient commuter routes nearby, you'll have quick access to major highways and city amenities while still enjoying the charm of suburban living. This exceptional home embodies quality craftsmanship, thoughtful upgrades, and modern conveniences—an incredible opportunity to enjoy a new home living in a prime location! Call your favorite REALTOR today to schedule a private showing!
Inclusions: Built-In Oven,Dishwasher,Dryer,Gas Cooktop,Refrigerator,Washer
 50
50



