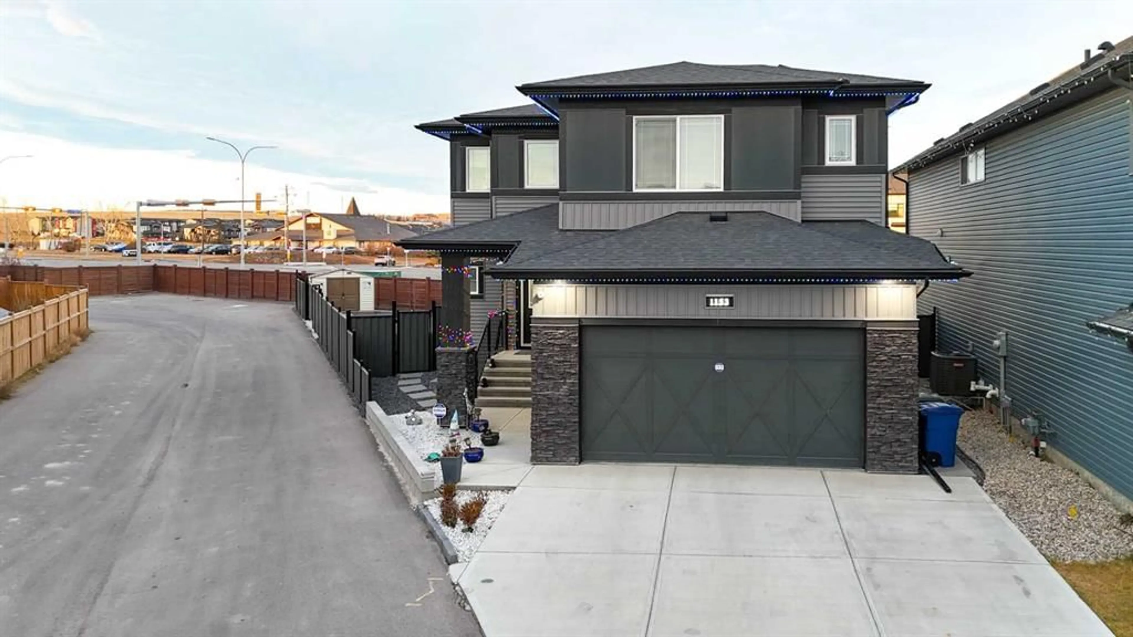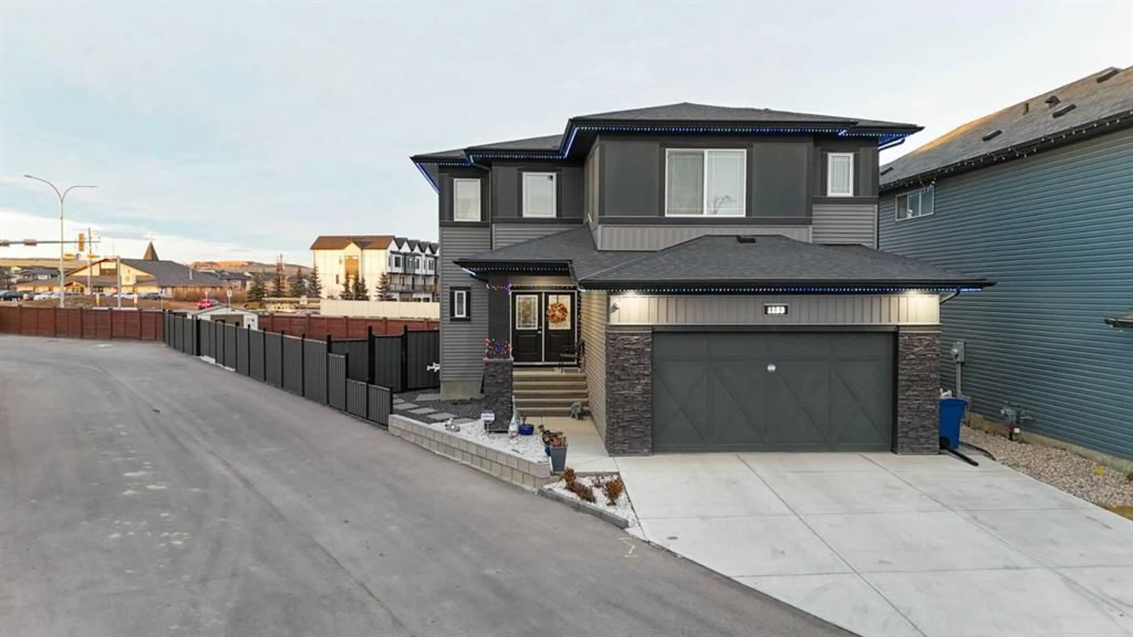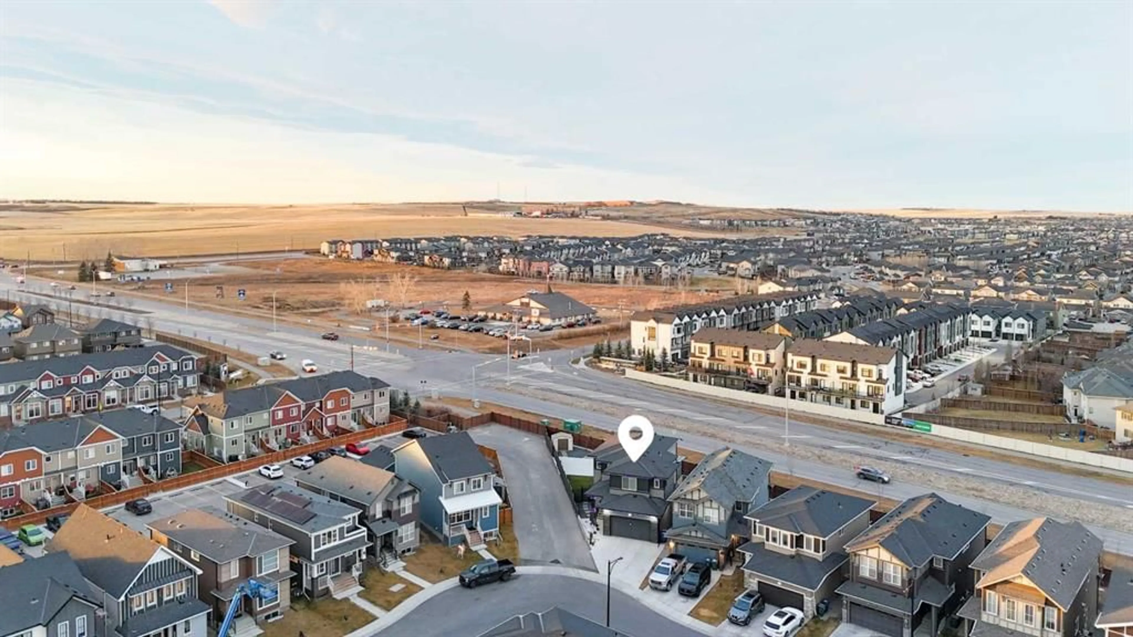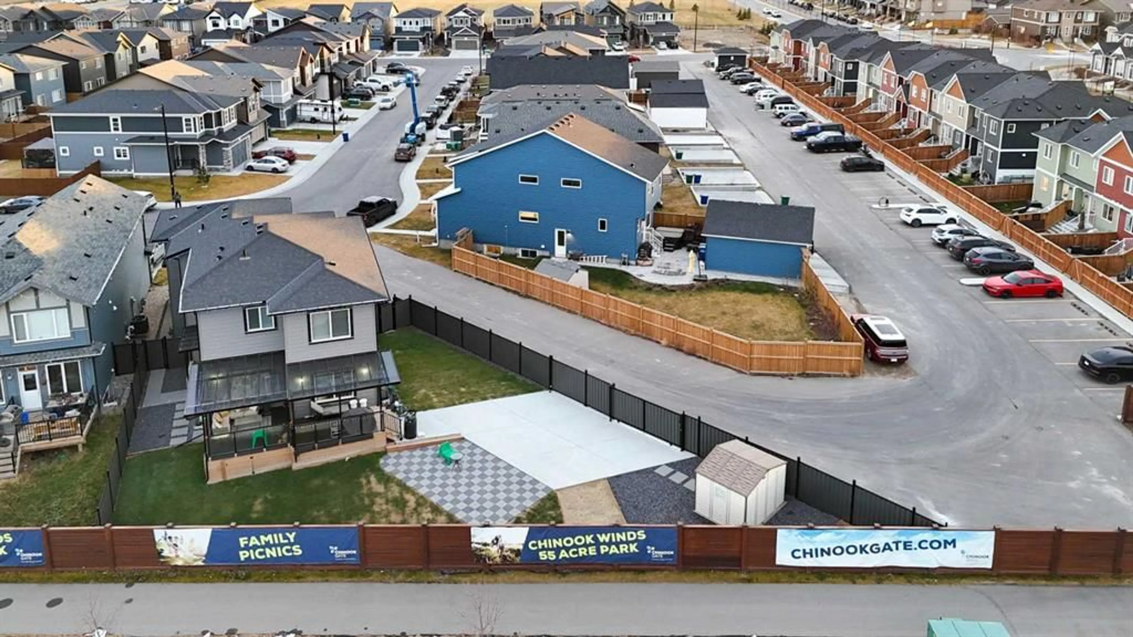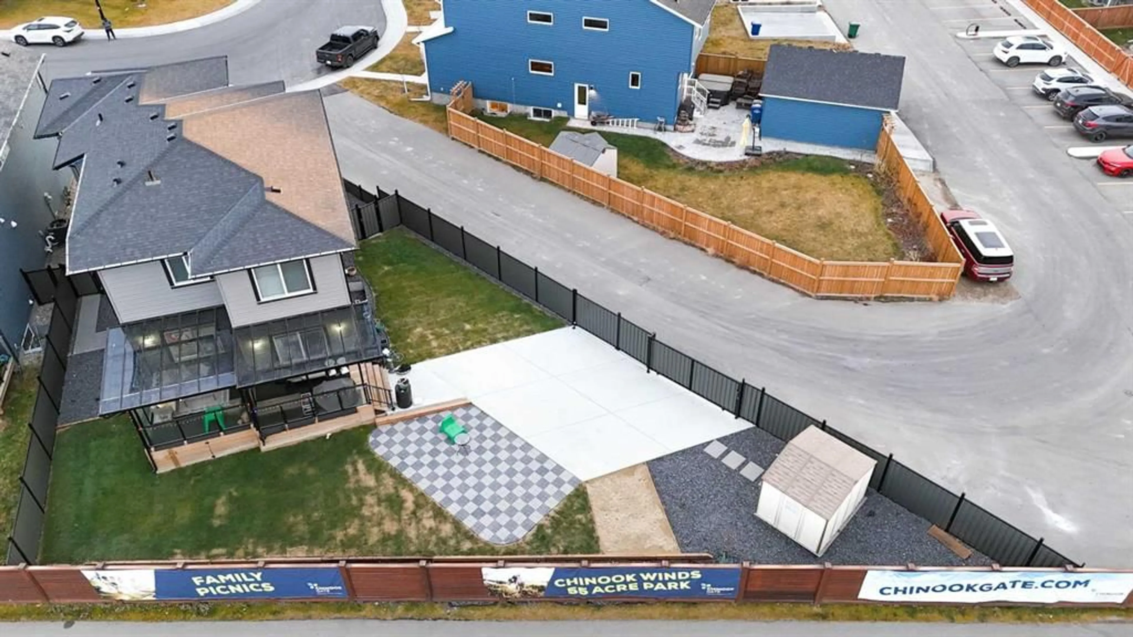1153 Chinook Gate Bay, Airdrie, Alberta T4B 5J1
Contact us about this property
Highlights
Estimated valueThis is the price Wahi expects this property to sell for.
The calculation is powered by our Instant Home Value Estimate, which uses current market and property price trends to estimate your home’s value with a 90% accuracy rate.Not available
Price/Sqft$452/sqft
Monthly cost
Open Calculator
Description
Welcome to this exceptional family home sitting on a massive pie-shaped corner lot, fully fenced with premium metal fencing and convenient RV parking through the alley. The beautifully landscaped backyard features a large finished deck—perfect for entertaining and outdoor living. As you step through the impressive double-door entrance, you’re greeted with a bright and open main floor that offers both functionality and luxury. Enjoy a full bedroom and a full bathroom on the main level, ideal for guests or multigenerational living. The upgraded gourmet kitchen includes built-in stainless steel appliances, quartz counters, and a spacious island, paired with a fully equipped spice kitchen for added convenience. A welcoming living room and dining area complete the main floor, creating the perfect flow for daily living. Upstairs, you’ll find 4 bedrooms, including two master bedrooms—each with its own spa-like ensuite (one 5-piece and one 4-piece). A large bonus room and a full laundry room add even more comfort and practicality. The home also features a 3-bedroom legal suite in the basement with 2 full bathrooms, a generous living area, and a full set of stainless steel appliances—ideal for rental income or extended family. Located just steps away from the pond, walking trails, and playgrounds, this home offers the perfect blend of luxury, space, and convenience for any family.
Property Details
Interior
Features
Upper Floor
4pc Bathroom
9`10" x 5`0"Bonus Room
16`3" x 17`1"Bedroom
10`11" x 10`4"Bedroom - Primary
13`6" x 16`1"Exterior
Features
Parking
Garage spaces 2
Garage type -
Other parking spaces 2
Total parking spaces 4
Property History
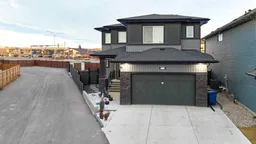 49
49
