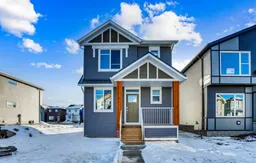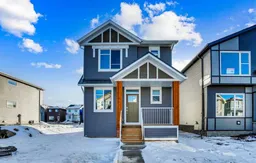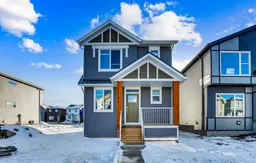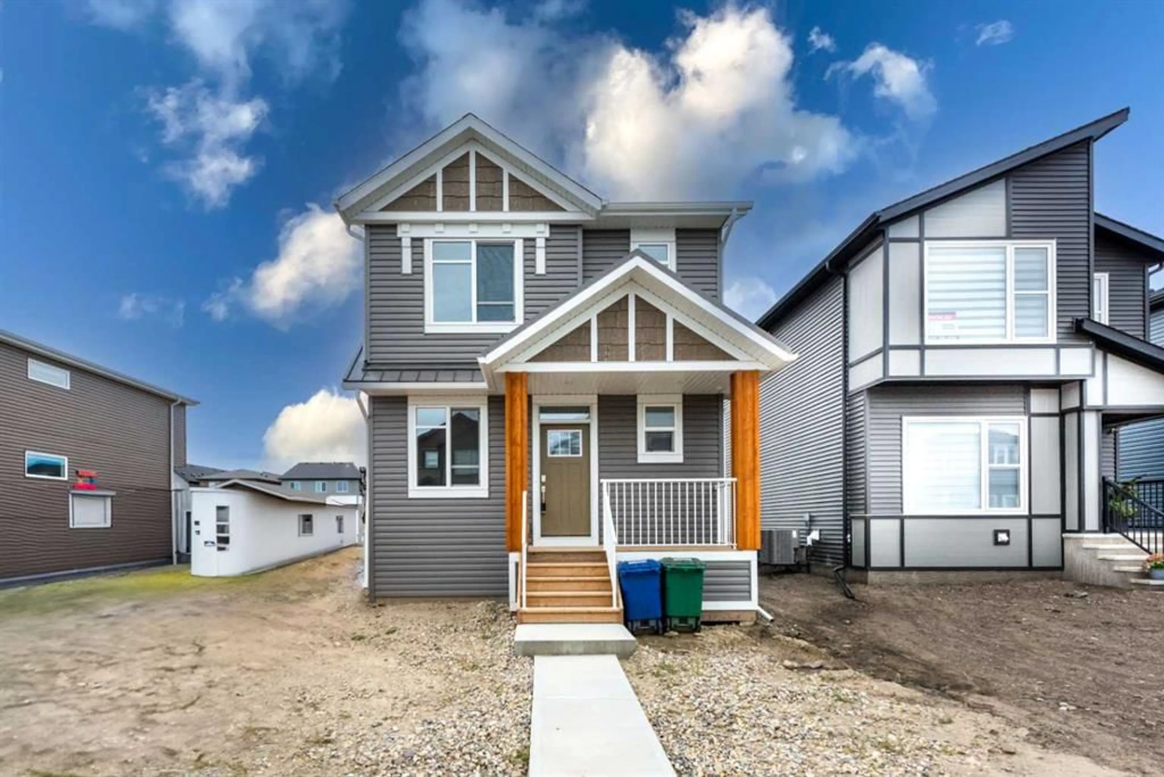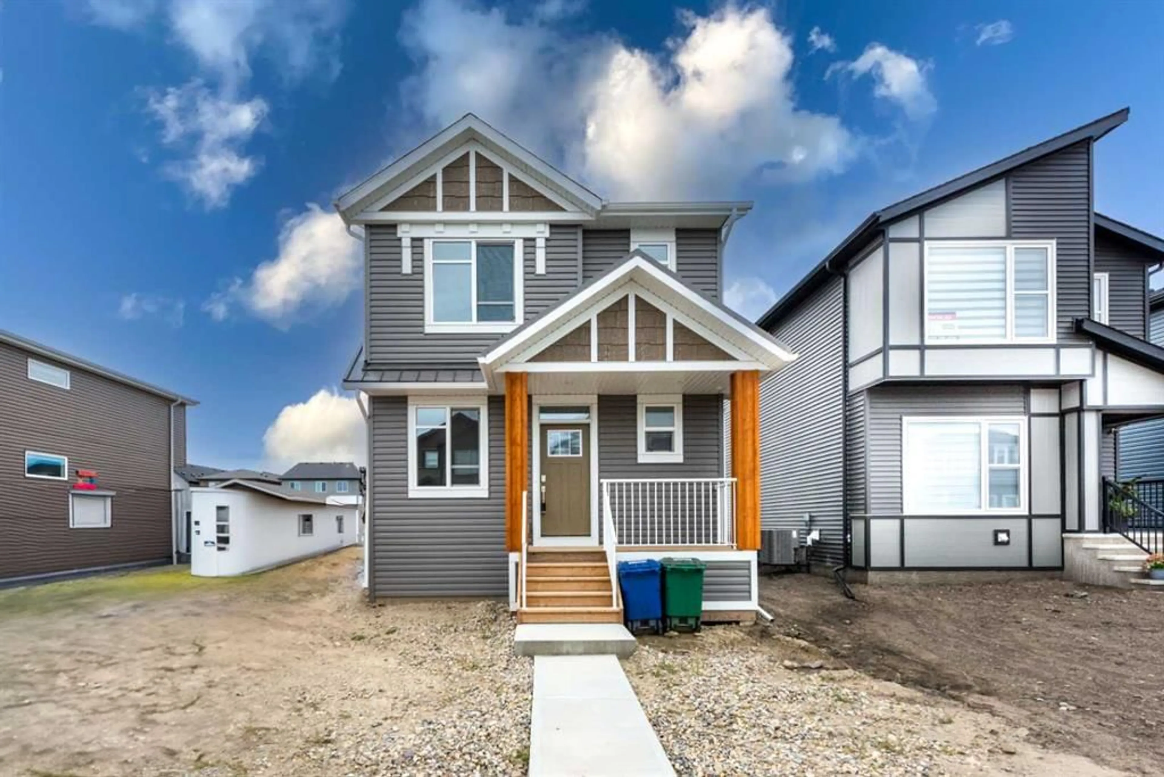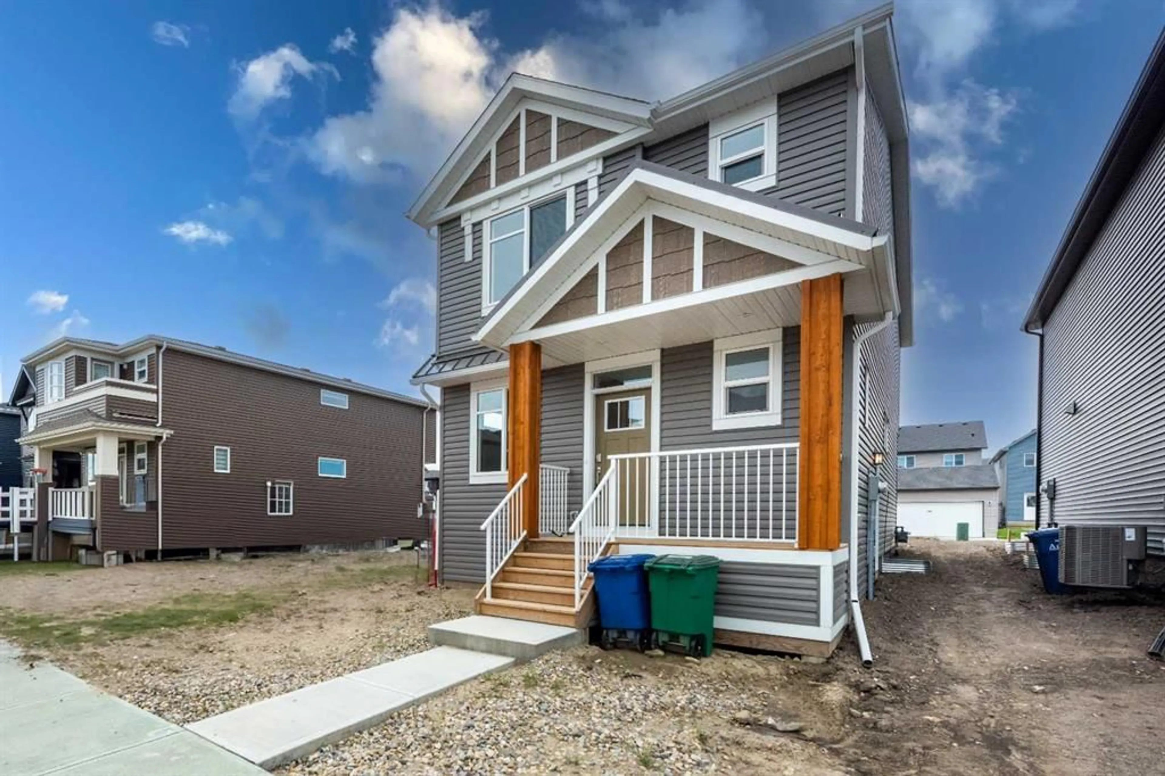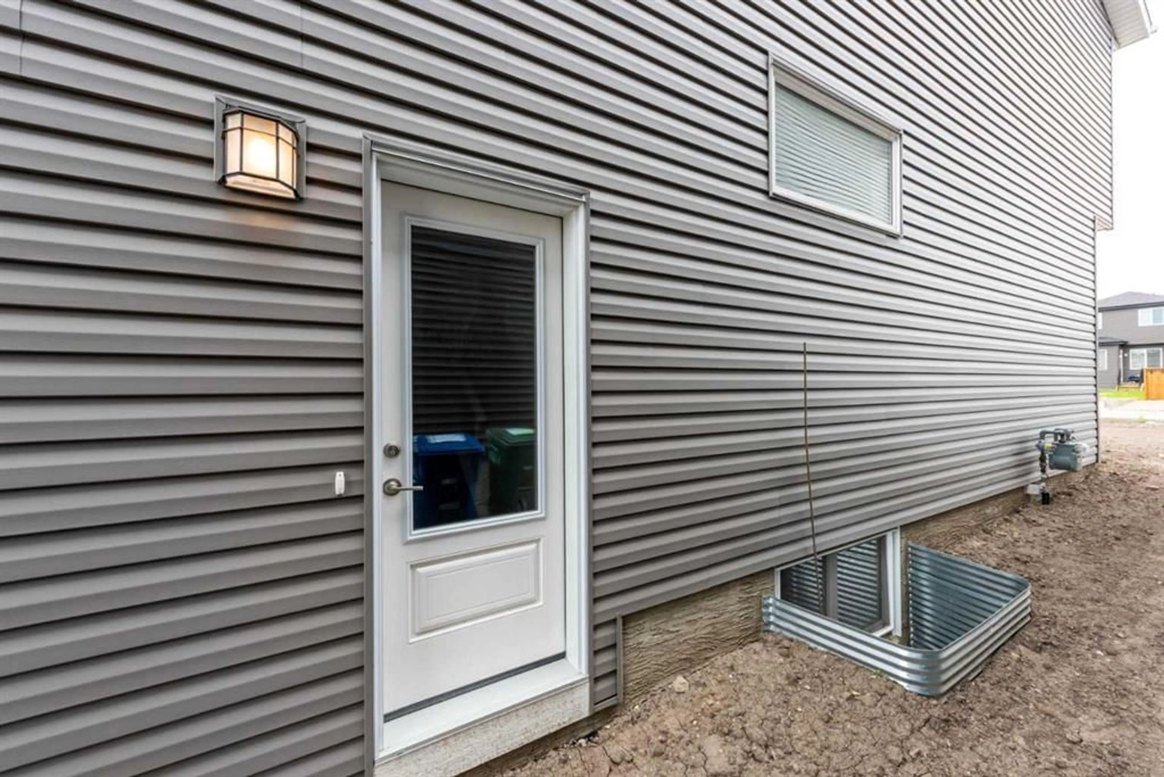1139 Chinook Winds Cir, Airdrie, Alberta T4B 5S7
Contact us about this property
Highlights
Estimated valueThis is the price Wahi expects this property to sell for.
The calculation is powered by our Instant Home Value Estimate, which uses current market and property price trends to estimate your home’s value with a 90% accuracy rate.Not available
Price/Sqft$340/sqft
Monthly cost
Open Calculator
Description
Excellent opportunity to own this brand new, never-occupied 2-storey home in the desirable Chinook Gate community of Airdrie. Offering approx. 2,566 sqft of developed living space with 4 bedrooms and 3.5 bathrooms, this move-in ready home features a bright, open-concept layout with two spacious living areas and a modern kitchen complete with stainless steel appliances, pantry, and central island/breakfast bar. Upstairs offers a large primary bedroom with 4-pc ensuite and walk-in closet, plus two additional bedrooms, a 4-pc main bath, bonus room, and upper-floor laundry. The fully finished basement features a separate side entrance, a 4th bedroom, full bath, and large rec/family room— perfect for future potential. Outside, enjoy a spacious backyard with a concrete parking pad for 2 vehicles and room for future garage development. Home comes with Builder's Full New Home Warranty. Quick possession available. Located close to schools, parks, and all amenities.
Property Details
Interior
Features
Second Floor
Bedroom
9`3" x 11`6"Bedroom
9`4" x 15`0"Family Room
13`8" x 12`10"Laundry
4`11" x 5`11"Exterior
Parking
Garage spaces -
Garage type -
Total parking spaces 2
Property History
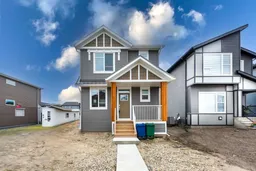 37
37