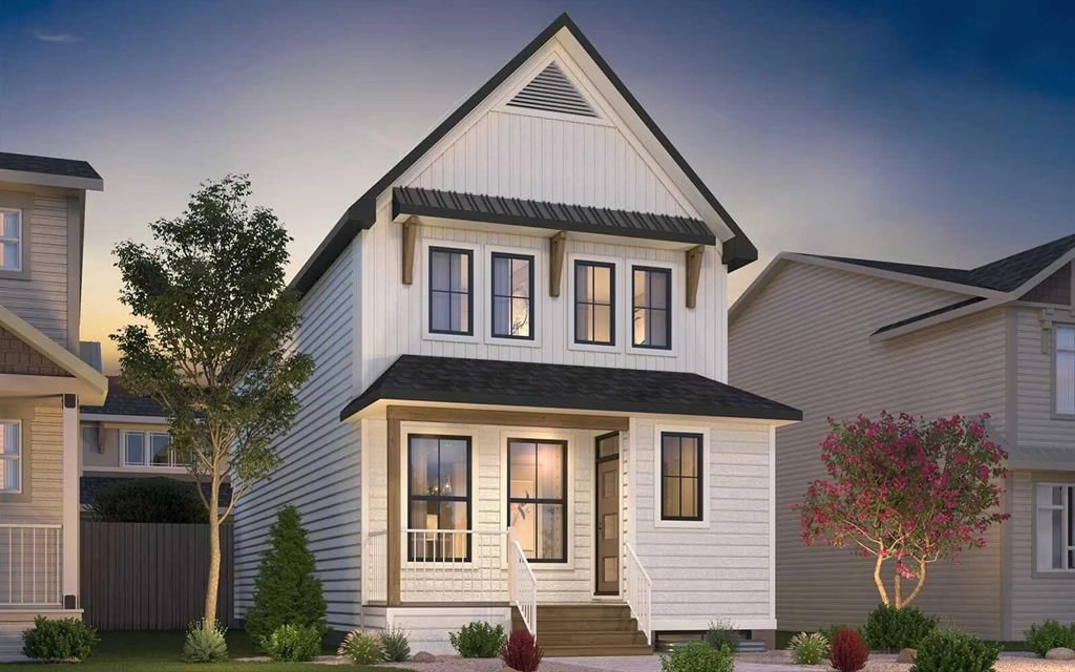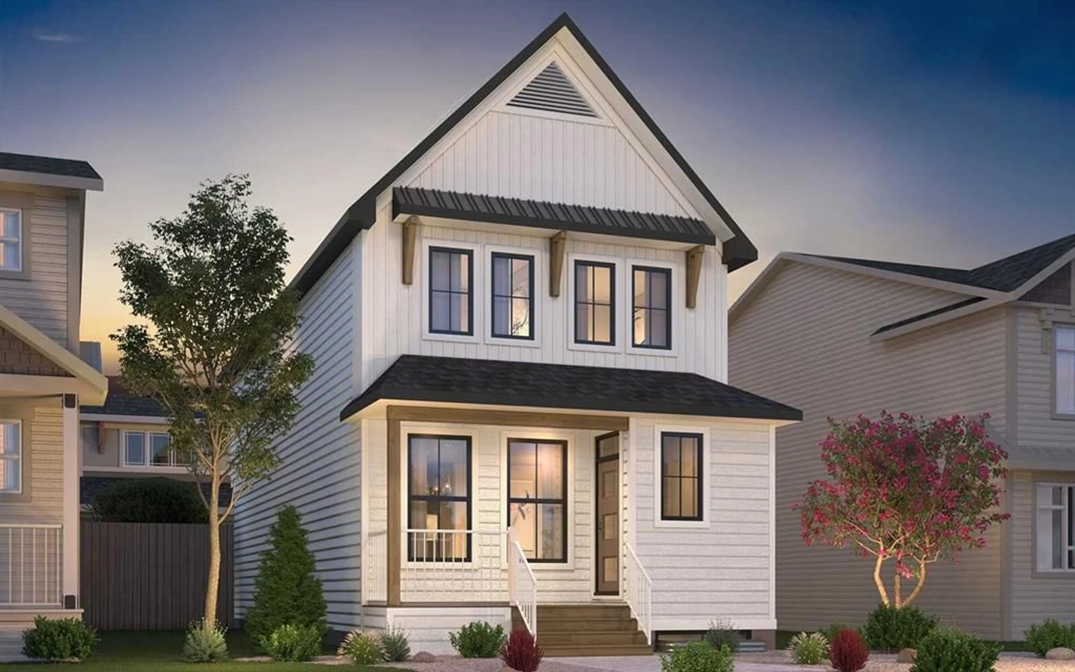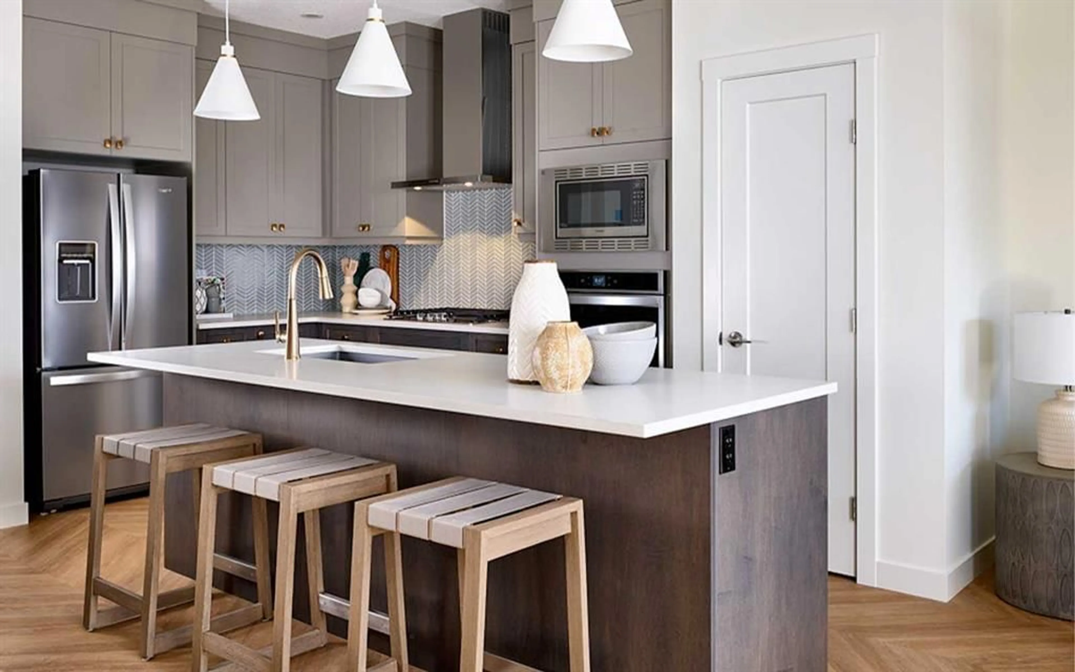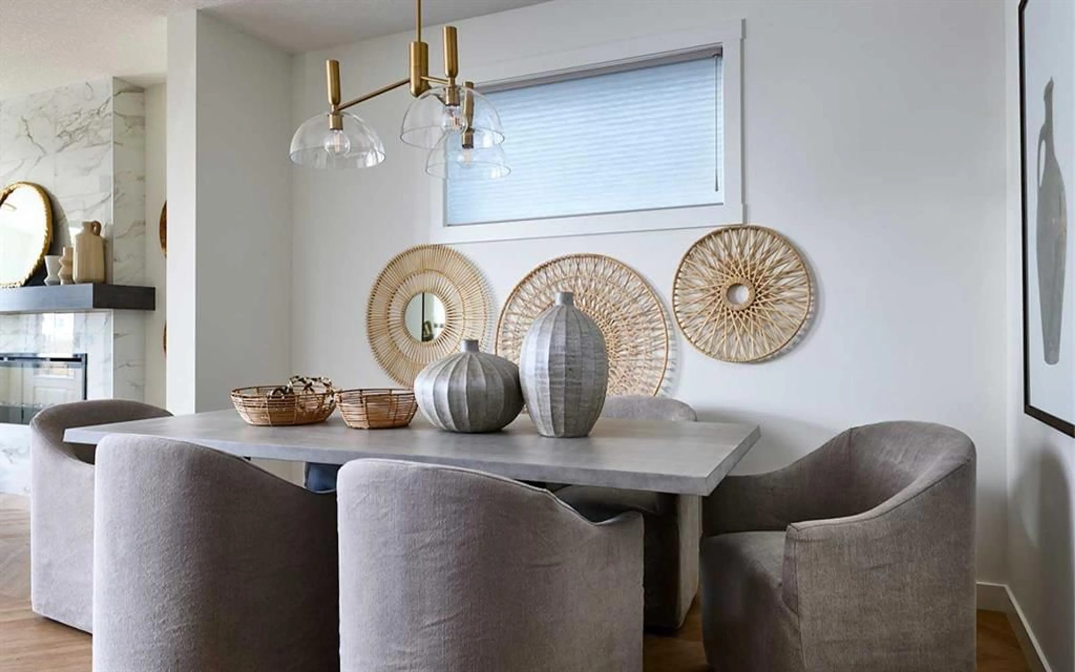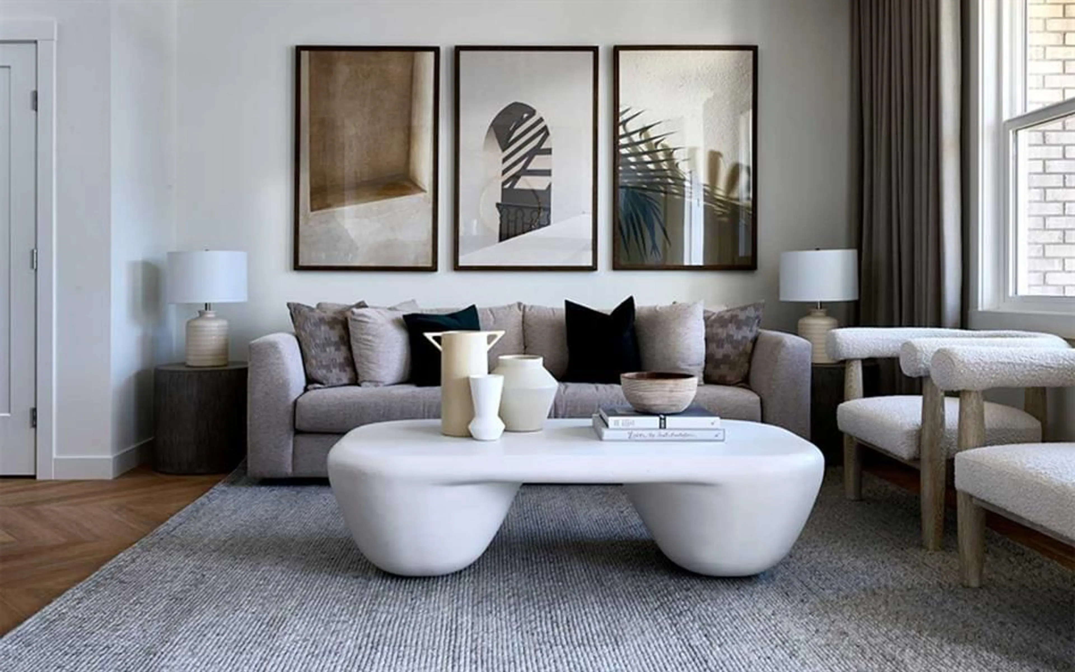1133 Chinook Gate Bay, Airdrie, Alberta T4B 5J1
Contact us about this property
Highlights
Estimated valueThis is the price Wahi expects this property to sell for.
The calculation is powered by our Instant Home Value Estimate, which uses current market and property price trends to estimate your home’s value with a 90% accuracy rate.Not available
Price/Sqft$332/sqft
Monthly cost
Open Calculator
Description
Welcome to The Oxford by Brookfield Residential - a stunning, fully detached home situated on a Conventional Lot (not zero lot) that perfectly combines thoughtful design, functional living, and modern style. Offering nearly 2,000 sq. ft. of beautifully crafted living space above grade, plus a full basement with its own private side entrance, this home provides incredible flexibility for your lifestyle or future development potential. Situated on a conventional lot with side yards on both sides, a West backyard for optimal sunshine, and spanning over 3,000 sq. ft., this property offers an abundance of both indoor and outdoor living space - ideal for family life, entertaining, or creating your dream backyard retreat. The open-concept main floor is bright and inviting, featuring a spacious kitchen that seamlessly connects to both the great room and dining area, creating the perfect setting for gatherings of any size. The kitchen is a true showpiece, complete with a suite of stainless steel appliances, including a gas range and chimney hood fan, along with an oversized pantry for added storage. The great room at the front of the home spans the entire width with a wall of windows overlooking the front street. A main level office, mudroom, and 2-piece powder room add everyday functionality and convenience. On the upper level, a central bonus room separates the luxurious primary suite from the secondary bedrooms, providing privacy and a natural flow to the layout. The primary bedroom features a large walk-in closet and 4-piece ensuite with dual sinks and a walk-in shower. Two additional bedrooms, a full bathroom, and a laundry room complete the upper level. The basement, with its private side entrance, awaits your personal touch with rough-ins in place. Whether you envision a legal suite (subject to local municipality approval), gym, media room, or additional living space, there is ample room for a large living area, bedroom and bathroom. Outside, the conventional lot provides endless potential for outdoor living with the convenience of a traditional lot design. The property is complete with a double concrete parking pad - providing significant savings for future garage development. Backed by Brookfield’s builder warranty and Alberta New Home Warranty, you can purchase with confidence knowing your investment is protected. **Please note: Property is under construction and photos are not an exact representation of the property for sale.
Property Details
Interior
Features
Upper Floor
Laundry
Bonus Room
13`3" x 12`2"Bedroom - Primary
12`7" x 13`0"4pc Ensuite bath
Exterior
Features
Parking
Garage spaces -
Garage type -
Total parking spaces 2
Property History
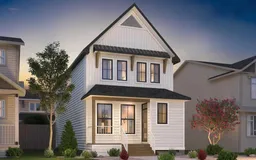 10
10
