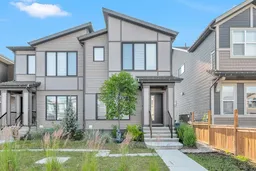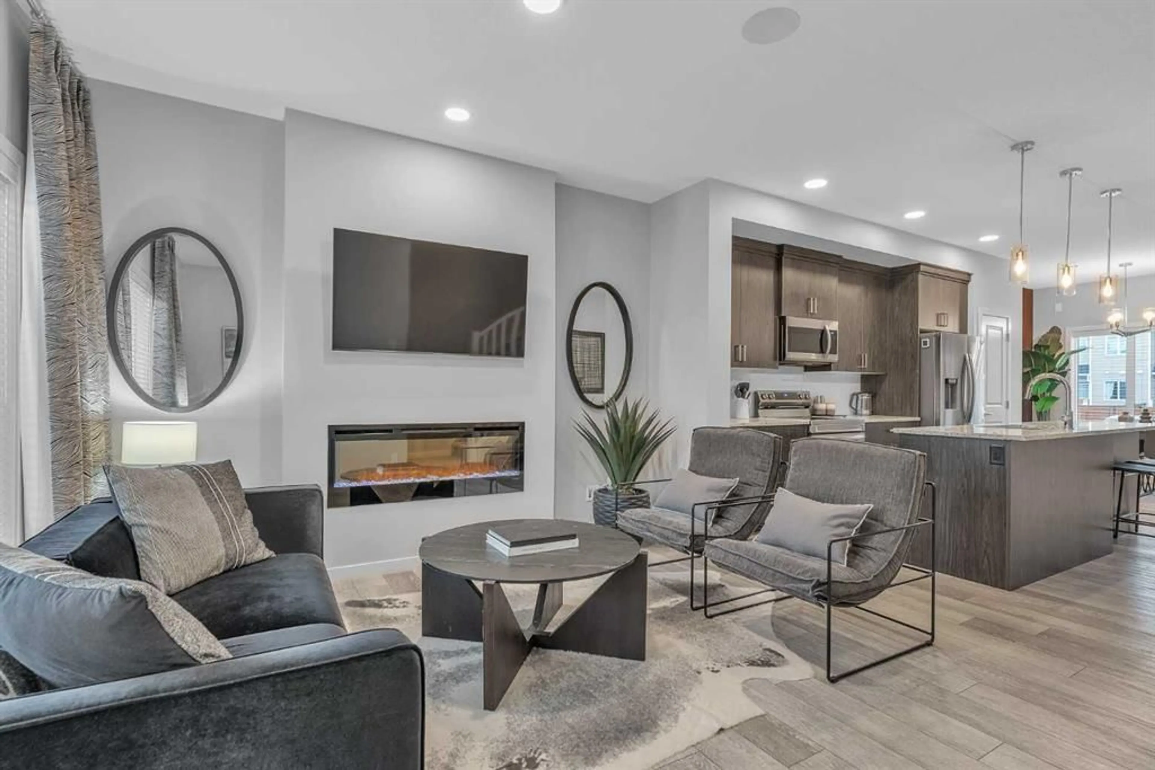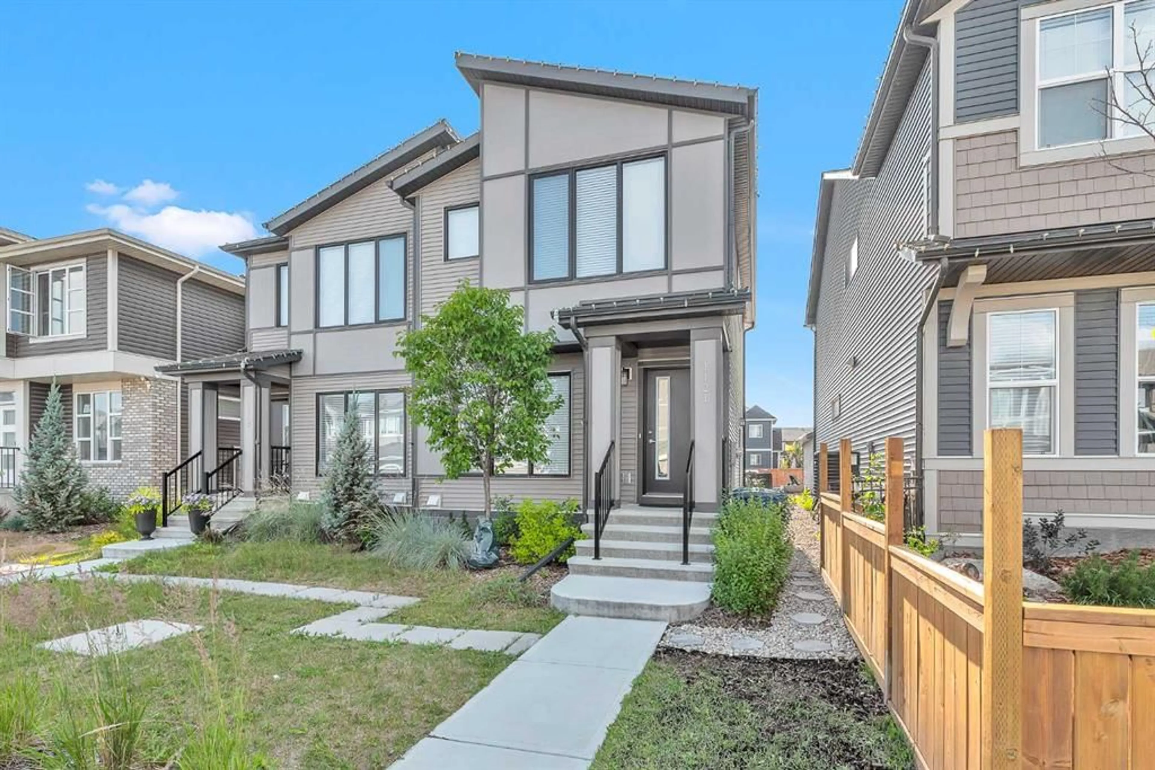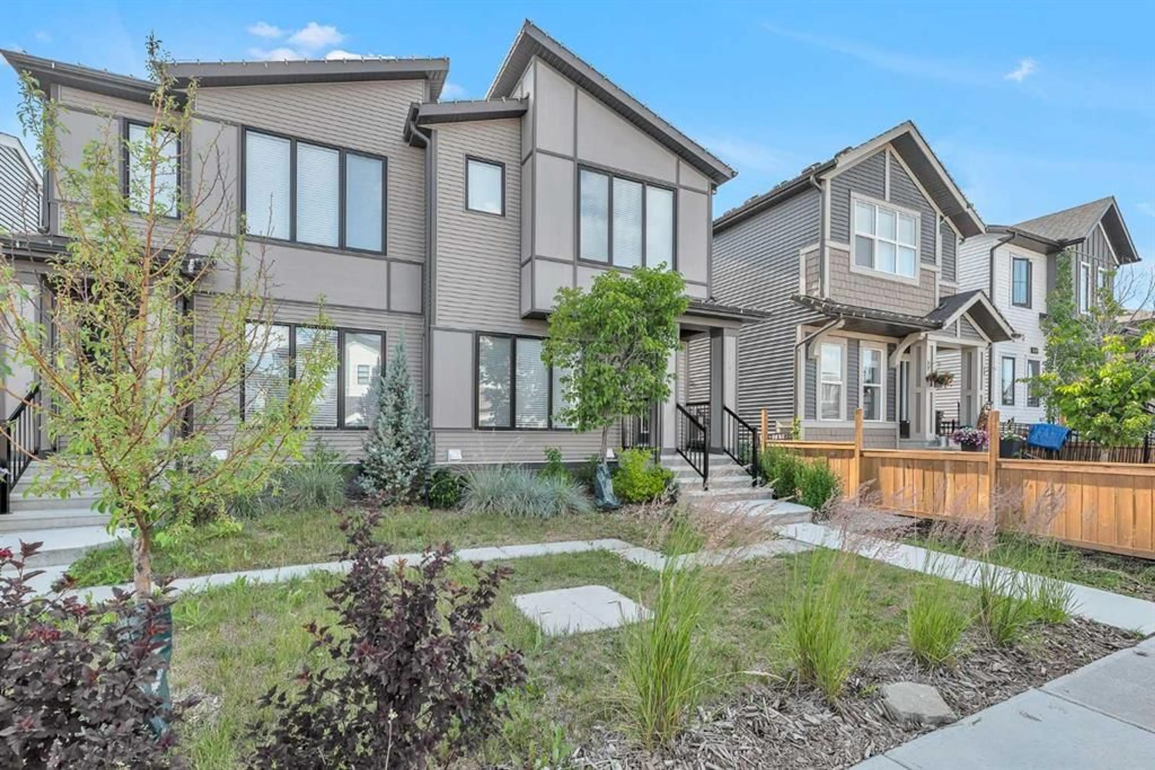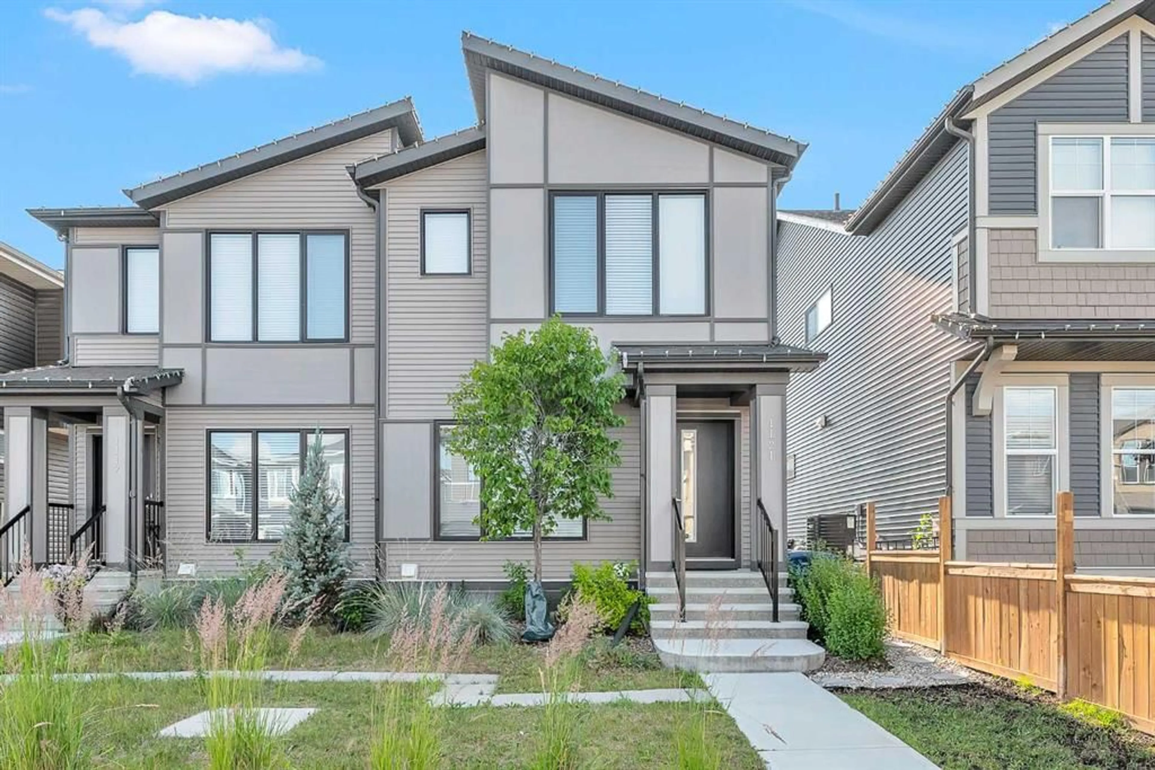1121 Chinook Gate Bay, Airdrie, Alberta T4B 5J1
Contact us about this property
Highlights
Estimated valueThis is the price Wahi expects this property to sell for.
The calculation is powered by our Instant Home Value Estimate, which uses current market and property price trends to estimate your home’s value with a 90% accuracy rate.Not available
Price/Sqft$376/sqft
Monthly cost
Open Calculator
Description
Welcome to this stunning, fully upgraded Home located in the highly sought-after community of Chinook Gate, Airdrie! This beautifully maintained property boasts 1,817 sq ft of total living space, including a fully finished basement and thoughtful upgrades throughout. As you step inside, you’ll immediately notice the 9 ft ceilings and abundance of natural light that enhance the open-concept main floor. Enjoy elegant touches such as luxury vinyl plank flooring, a cozy fireplace, and a gourmet kitchen featuring quartz counter tops, maple cabinetry, and stainless-steel appliances—perfect for entertaining or everyday living. Upstairs, you'll find a spacious primary bedroom complete with a walk-in closet and a private 4-piece ensuite. Two additional well-sized bedrooms and another 4-piece bathroom offer ample space for family or guests. Enjoy built-in speaker wiring throughout the main floor and master bedroom—perfect for music lovers or home audio enthusiasts. The fully developed basement adds incredible value with a separate entrance, large living room, bedroom, and an additional 4-piece bathroom—ideal for guests or personal use. The house offers additional amenities such as central Air- Conditioning, concrete parking pad and a deck. This home truly has it all – style, functionality and location. Don’t miss your chance to make it yours. Book your private showing today!
Property Details
Interior
Features
Main Floor
Living Room
12`7" x 12`4"2pc Bathroom
6`11" x 2`5"Kitchen
12`3" x 9`2"Dining Room
11`1" x 7`2"Exterior
Features
Parking
Garage spaces -
Garage type -
Total parking spaces 2
Property History
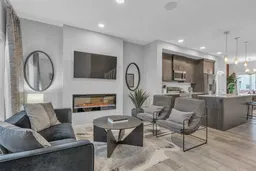 48
48