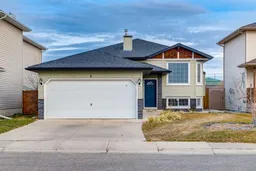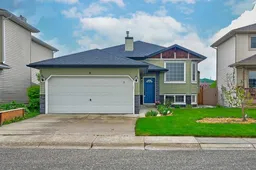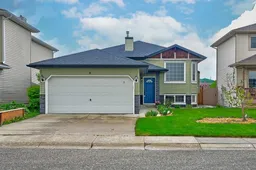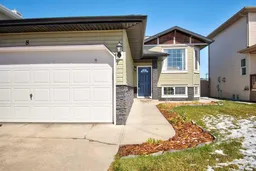This beautifully maintained home, nestled in the serene canals of Airdrie, offers a perfect blend of comfort and convenience, backing onto green space and a school! The spacious backyard is an absolute highlight, featuring a greenhouse, raised garden beds, a well-maintained lawn, and a large privacy screen along the back fence, ensuring seclusion while you enjoy the outdoors. The expansive back deck, accessible from the eating nook, provides a perfect space for outdoor entertaining, with stairs leading down to a charming patio area. Inside, the open-concept kitchen boasts stainless steel appliances, a corner pantry, and a central island, seamlessly connecting to the eating nook with views of the backyard. The living room is bright and inviting, with a large front-facing window and a cozy fireplace with tile surround and mantle, creating a perfect spot for family gatherings. This level also features three bedrooms, including the spacious primary suite with a walk-in closet and a large window overlooking the backyard and green space. A shared 4-piece bathroom serves these main level bedrooms, offering ample space for family members or guests. The lower level is equally impressive, this fully finished space offers a great sized laundry area, three additional bedrooms, a 4-piece bathroom, and a large rec room with great with natural light. There is endless versatility for this lower level - perfect for a home office, entertainment area, or playroom. With its well-designed layout, plentiful natural light, and thoughtful design, this home offers a charming abode in a highly sought-after neighborhood, combining the best of indoor and outdoor living!
Inclusions: Dishwasher,Dryer,Microwave Hood Fan,Oven,Refrigerator,Washer,Window Coverings
 50
50





