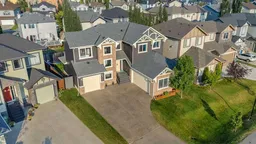Welcome to this stunning 5-bedroom, 3.5-bathroom home boasting over 3,600 sq. ft. of finished living space and designed to impress from the moment you arrive. Curb appeal shines with a lengthy aggregate driveway and an oversized double attached garage, plus an additional oversized attached tandem garage offering four parking bays for all your vehicles, toys, and storage needs. Step through the grand entrance into soaring ceilings and a home loaded with upgrades. The chef’s kitchen is a showstopper with floor-to-ceiling cabinetry, a gas cooktop, a built-in oven, sleek stainless-steel appliances, and island seating seamlessly opening into the dining area and spacious living room with its focal-point fireplace and bright windows that fill the home with natural light. From here, step out to the duradek and enjoy evenings in your private, landscaped backyard. The main floor also features a powder room, a mudroom off the double attached garage, and a spacious walkthrough pantry. Upstairs, the open spindle railing leads you to a bonus room with vaulted ceilings and a cozy fireplace perfect for family movie nights. The upper level includes four bedrooms, a convenient laundry room, and a full bathroom. The primary retreat is a true luxury escape with vaulted ceilings, space for a king suite, and a spa-like ensuite complete with dual sinks, a soaker tub, a separate shower, and a walk-in closet. The fully finished basement offers endless possibilities from a games room big enough for a pool table, to a wet bar for entertaining, along with a 5th bedroom, full bathroom, and direct access from the tandem garage. Located in a sought-after executive-style neighbourhood, this home is just steps from the canals, pathways, schools, shops, and more. Bring your family, vehicles, and lifestyle dreams; this home has room for it all!
Inclusions: Built-In Oven,Built-In Refrigerator,Central Air Conditioner,Dishwasher,Gas Cooktop,Microwave,Microwave Hood Fan,Washer/Dryer
 47
47


