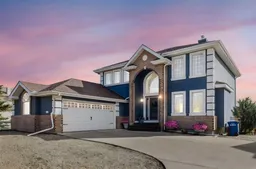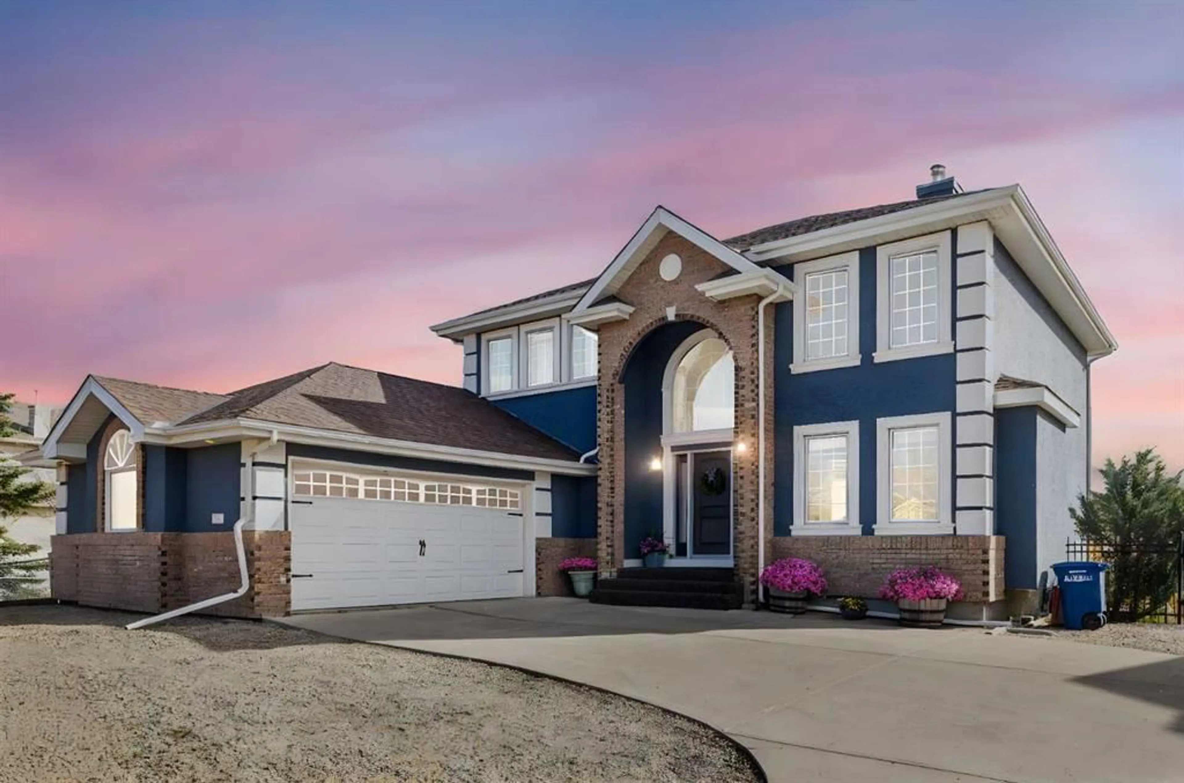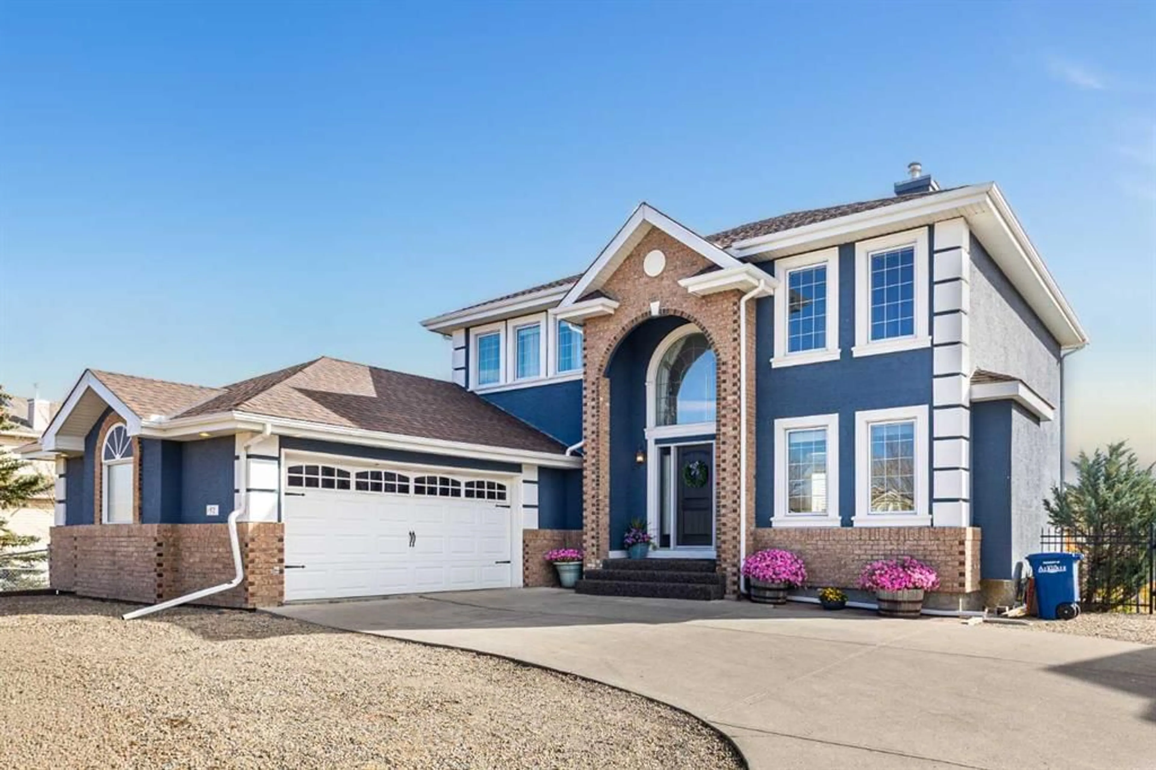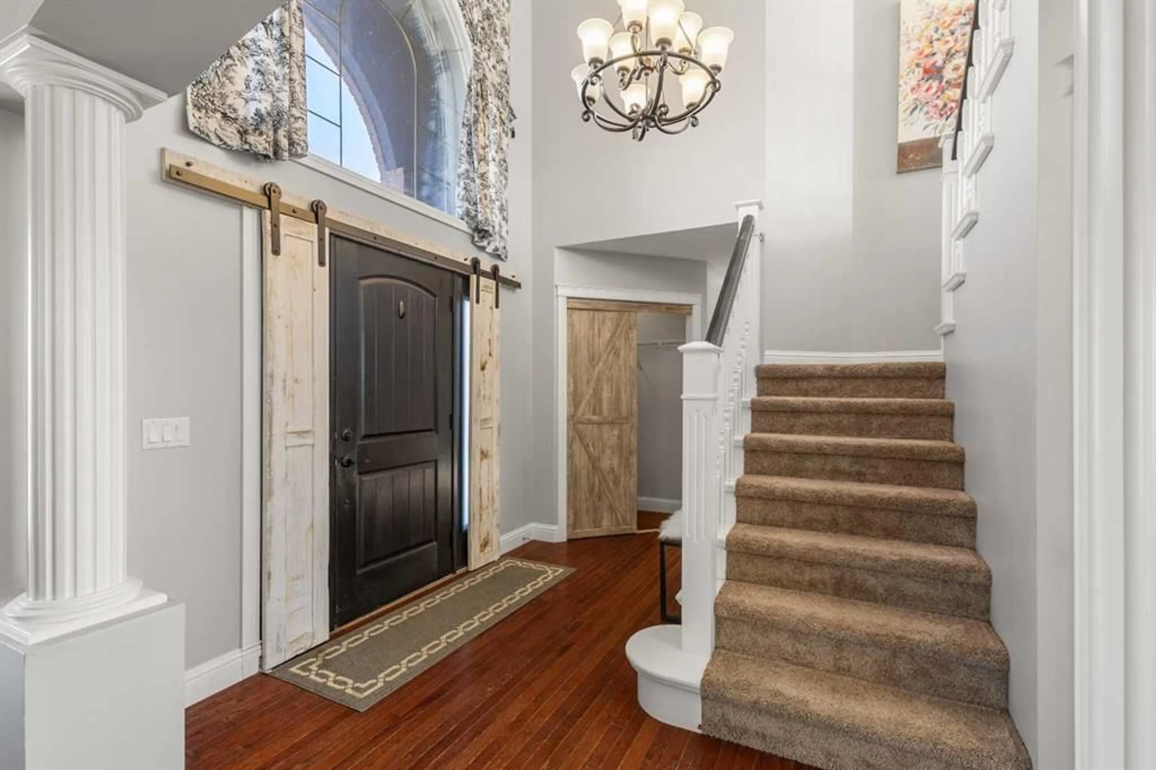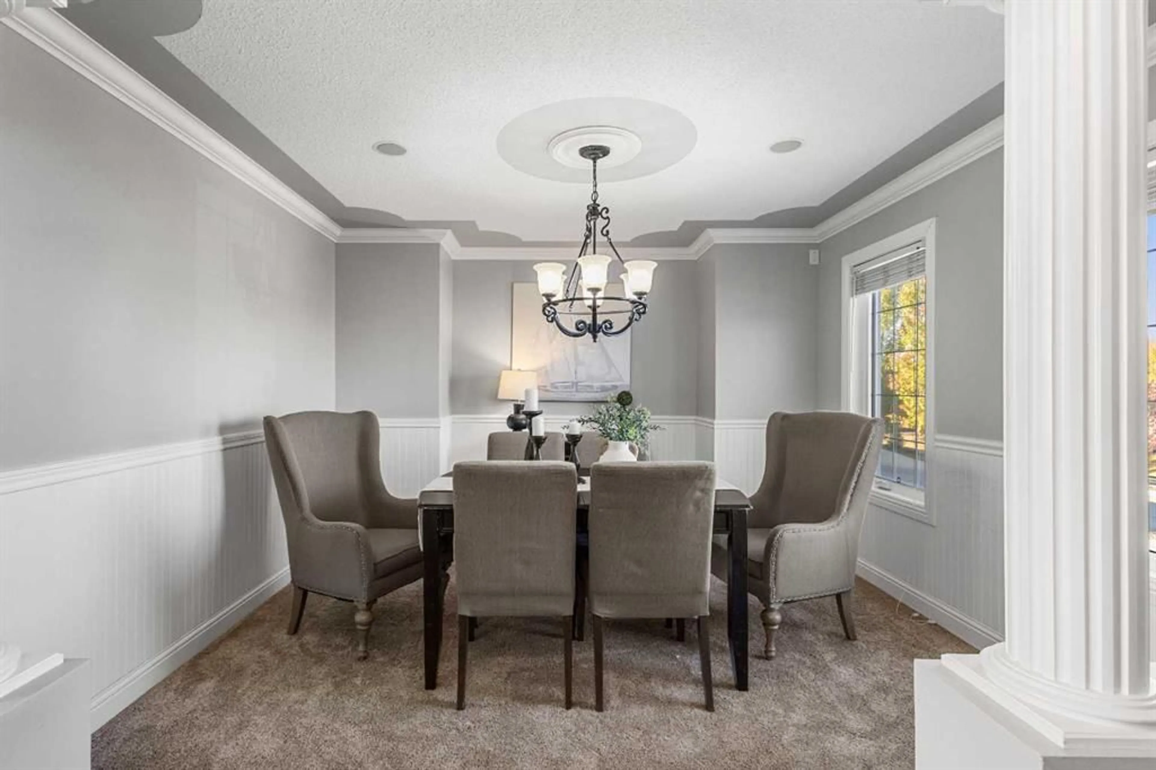52 Canoe Rd, Airdrie, Alberta T4B 2L5
Contact us about this property
Highlights
Estimated valueThis is the price Wahi expects this property to sell for.
The calculation is powered by our Instant Home Value Estimate, which uses current market and property price trends to estimate your home’s value with a 90% accuracy rate.Not available
Price/Sqft$415/sqft
Monthly cost
Open Calculator
Description
This stunning former showhome sits on a corner lot with a fully finished walkout basement backing directly onto the canals. Offering 4 bedrooms, 3.5 bathrooms, and breathtaking waterfront views, this home combines luxury and comfort with thoughtful design and modern upgrades, including a new furnace (2025), new water heater (2025), washer and dryer (2024), central A/C, Fridge (2022), gas stove, and a custom wood-carved hood fan. RV parking and an oversized driveway add extra convenience. Inside, you’re welcomed by soaring ceilings, a formal dining room, and a main-floor office. The bright living room/Library is filled with natural light from the southeast, seamlessly connected to the Farmhouse Inspire kitchen with a breakfast nook and access to the balcony—perfect for enjoying the canal views. Upstairs features a luxurious primary suite with a walk-in closet and 5-piece ensuite, plus two additional bedrooms and a full bath connected by a catwalk overlooking the main floor. The fully finished walkout basement offers a large rec room, wet bar, 4th bedroom, and full bath, opening to the patio and scenic pathways. Additional highlights: built-in speakers, stucco exterior, glass-panel balcony, rear patio, and storage shed. Conveniently located minutes from schools, shopping, parks, and the boat launch, this home offers exceptional style, comfort, and location—perfect for families and entertainers alike.
Property Details
Interior
Features
Main Floor
2pc Bathroom
Breakfast Nook
10`11" x 9`6"Dining Room
12`10" x 12`2"Kitchen
12`1" x 11`8"Exterior
Features
Parking
Garage spaces 2
Garage type -
Other parking spaces 6
Total parking spaces 8
Property History
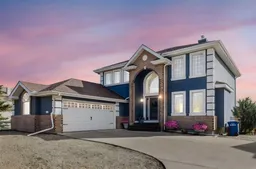 45
45