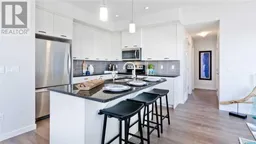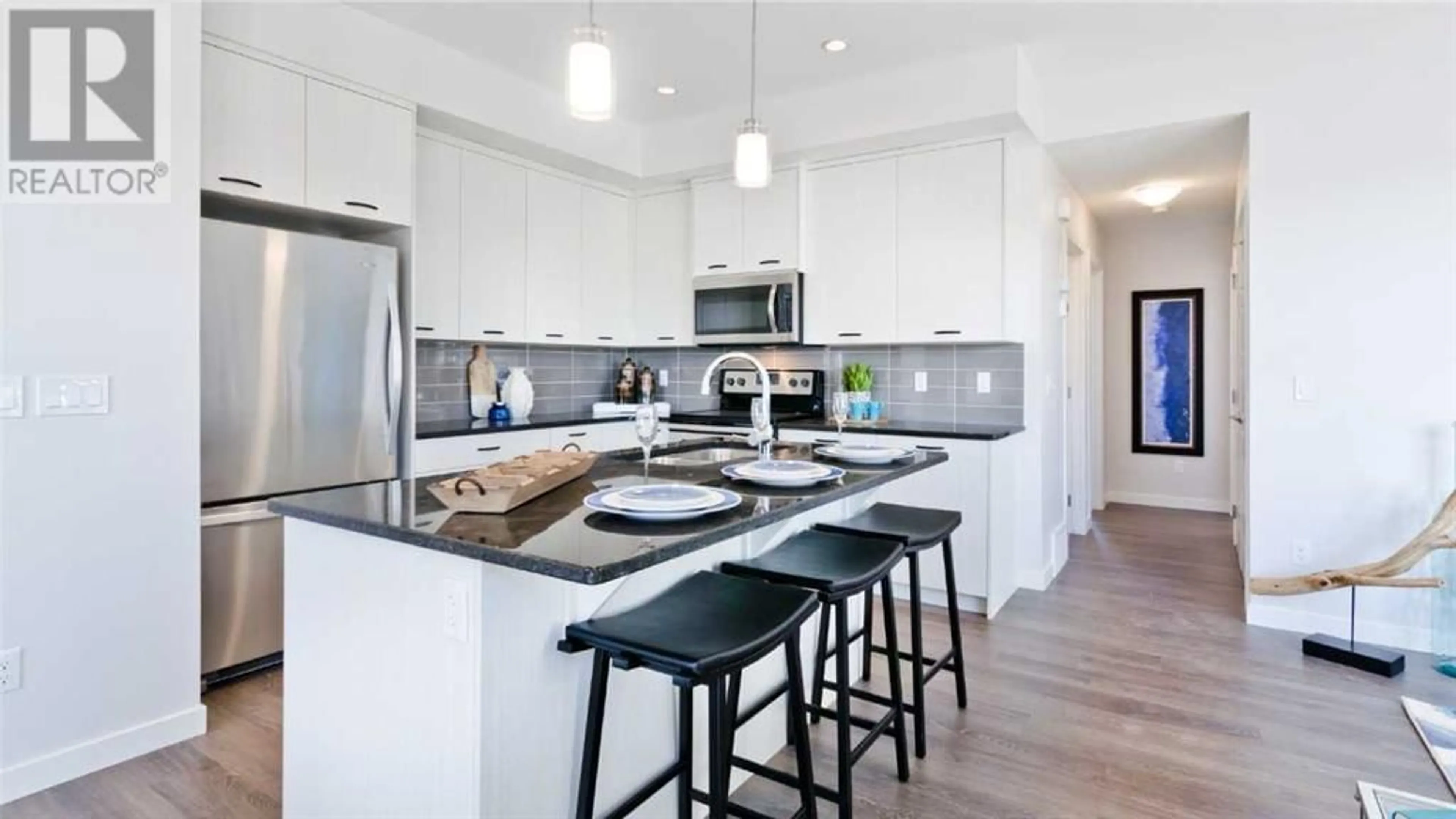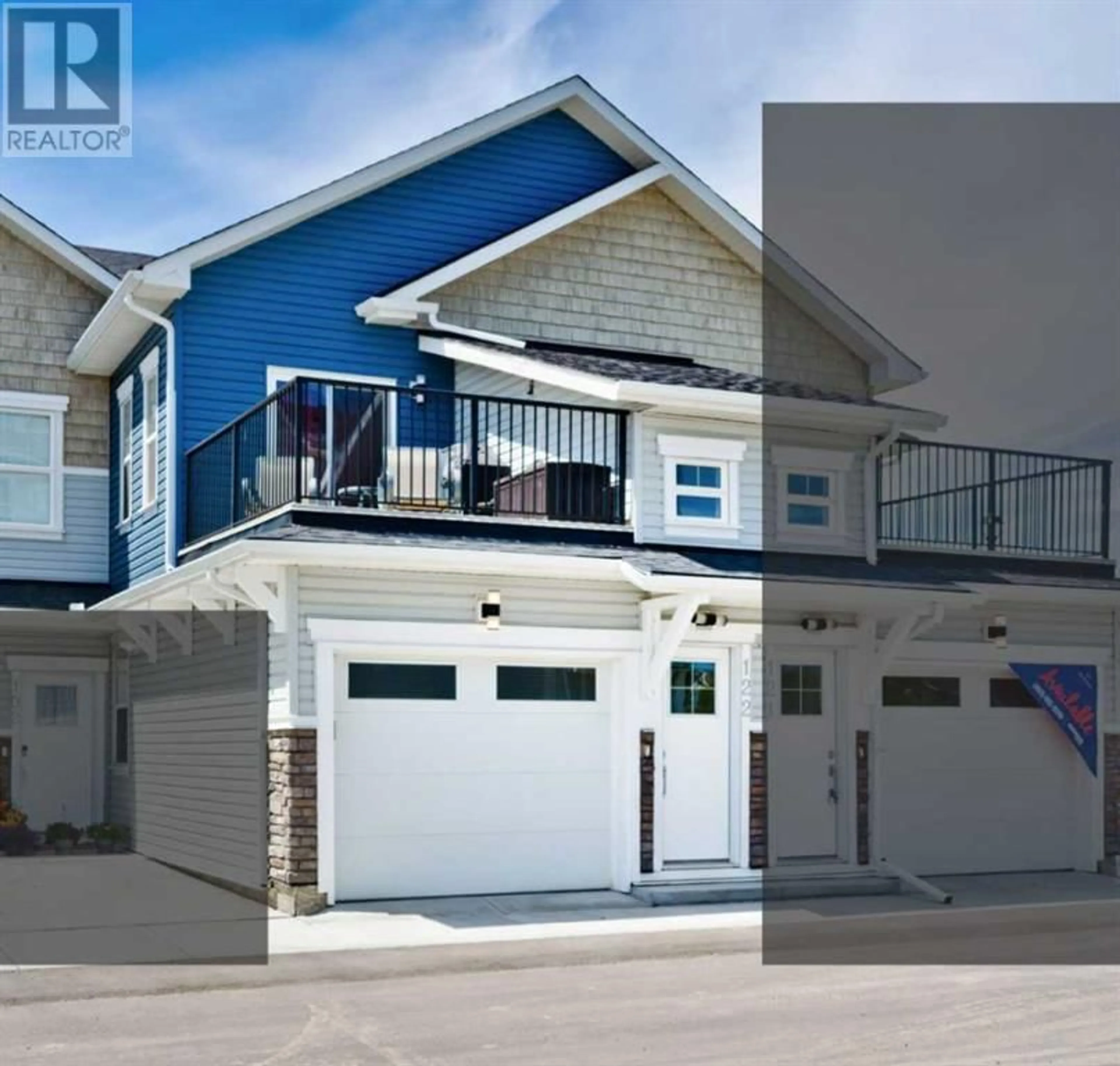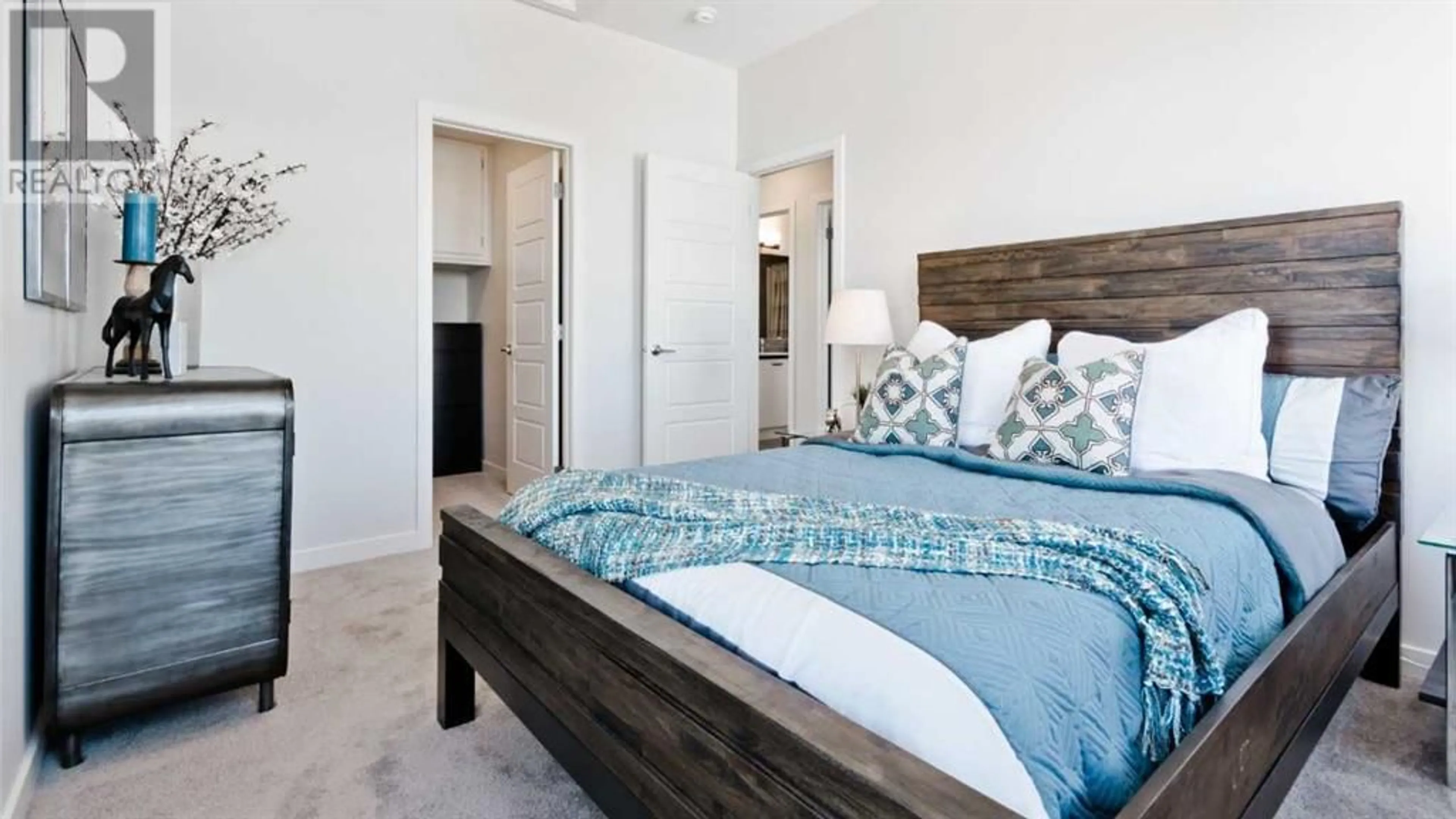423 115 Sagewood Drive SW, Airdrie, Alberta T4B3B3
Contact us about this property
Highlights
Estimated ValueThis is the price Wahi expects this property to sell for.
The calculation is powered by our Instant Home Value Estimate, which uses current market and property price trends to estimate your home’s value with a 90% accuracy rate.Not available
Price/Sqft$403/sqft
Days On Market16 days
Est. Mortgage$1,696/mth
Maintenance fees$198/mth
Tax Amount ()-
Description
Introducing the Peyton, a chic townhome crafted by Genesis Builds, blending contemporary design with functionality for the modern dweller. Step into this 2-bedroom, 1-bathroom sanctuary where an open layout and lofty 9' ceilings create an inviting ambiance. The kitchen, a culinary haven with quartz countertops, a central island, and sleek finishes, sets the stage for effortless entertaining. Sunlight pours into the living area, offering a cozy haven for relaxation or hosting gatherings. Two spacious bedrooms and a single-car garage ensure ample storage. An expansive upper balcony, ideal for gatherings or simply soaking in panoramic vistas. With meticulous attention to detail and modern conveniences at every corner, the Peyton by Genesis Builds epitomizes comfort and sophistication, promising a delightful living experience you'll cherish. Welcome home. *Photos are representative* (id:39198)
Property Details
Interior
Features
Main level Floor
Other
10.33 ft x 13.50 ftBedroom
10.00 ft x 12.33 ftBedroom
10.00 ft x 12.50 ftDining room
10.17 ft x 12.33 ftExterior
Parking
Garage spaces 2
Garage type Attached Garage
Other parking spaces 0
Total parking spaces 2
Condo Details
Inclusions
Property History
 4
4




