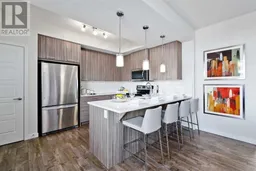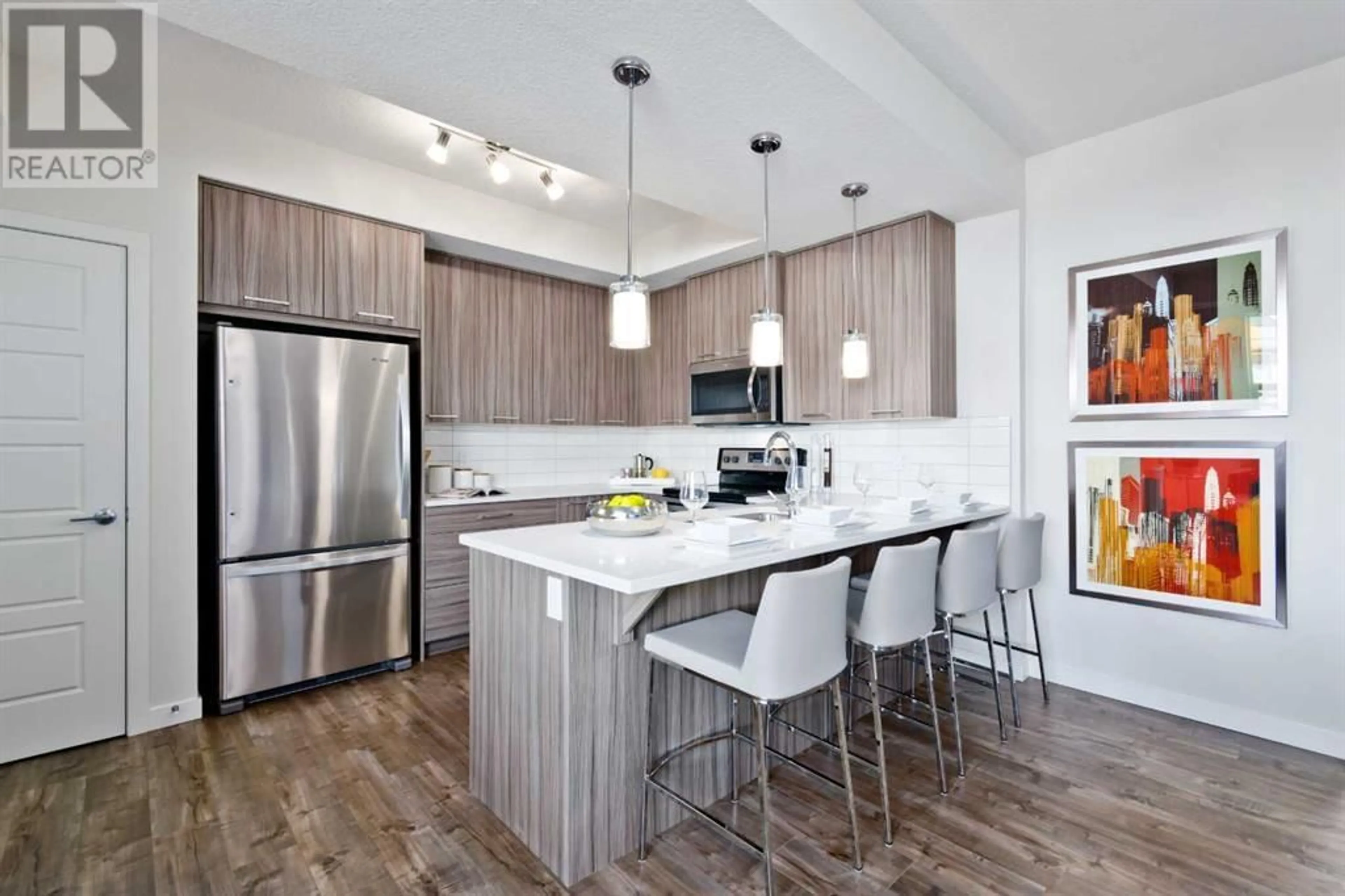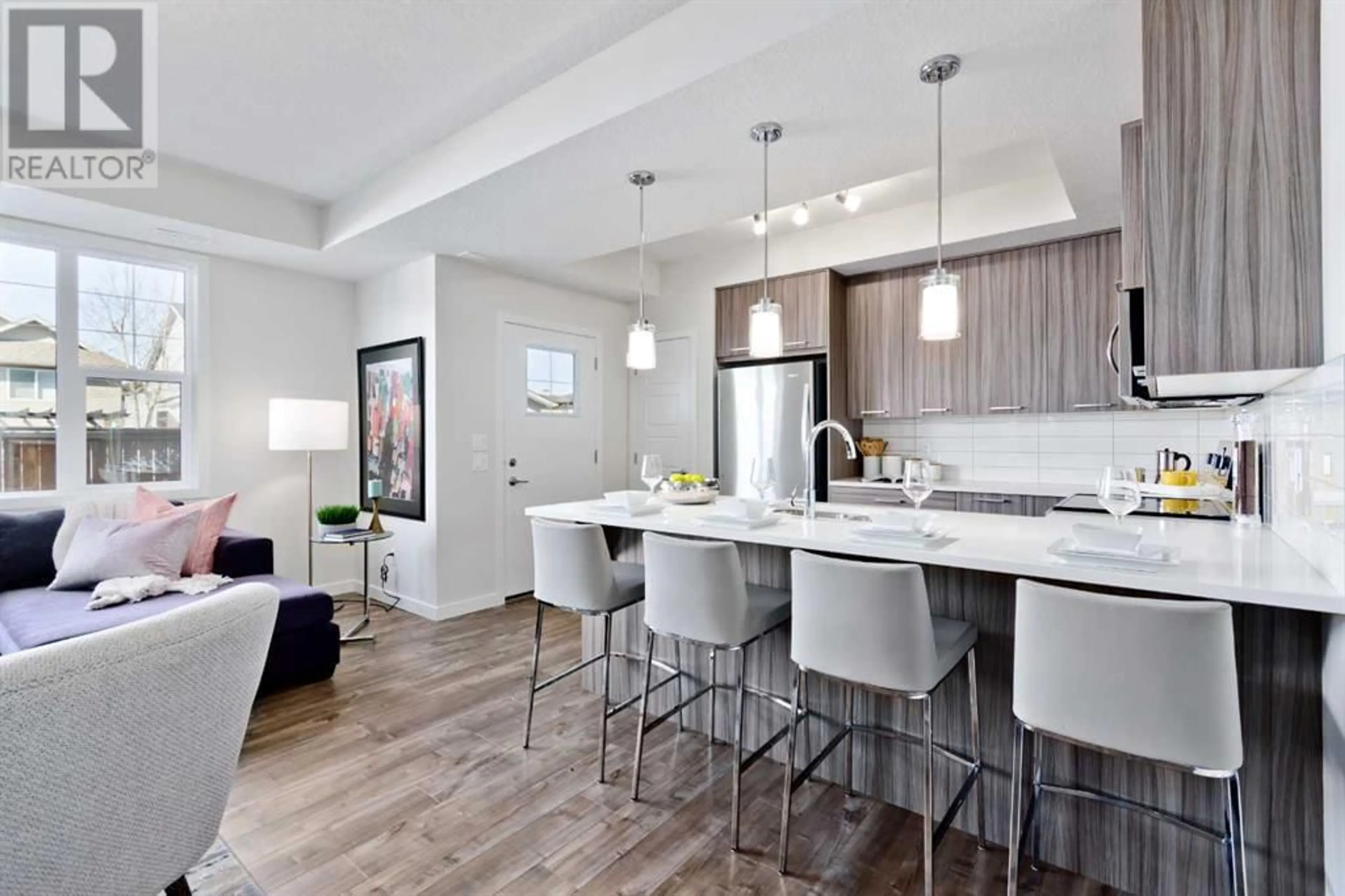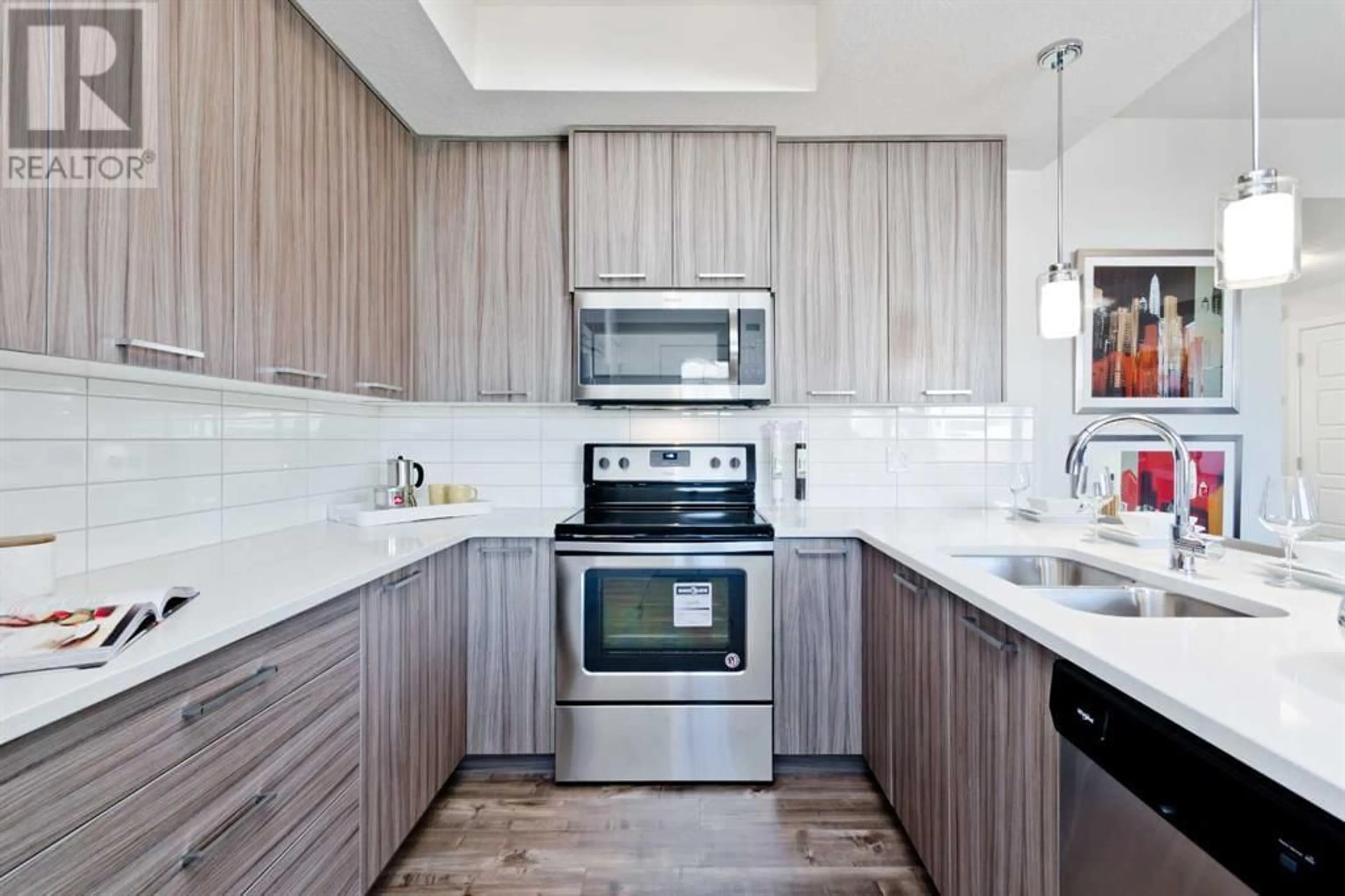408 115 Sagewood Drive, Airdrie, Alberta T4B4V5
Contact us about this property
Highlights
Estimated ValueThis is the price Wahi expects this property to sell for.
The calculation is powered by our Instant Home Value Estimate, which uses current market and property price trends to estimate your home’s value with a 90% accuracy rate.Not available
Price/Sqft$366/sqft
Days On Market13 days
Est. Mortgage$1,288/mth
Maintenance fees$158/mth
Tax Amount ()-
Description
Welcome to this stunning 1-bedroom, 1-bathroom end unit townhome by Genesis Builders Group in Newport Landing. This tastefully designed ground-level unit offers 9' ceilings and a spacious open-concept floor plan. The kitchen is well equipped with full-height cabinetry, sleek stainless steel appliances, stone countertops and a large breakfast bar. Enjoy entertaining your guests with the adjacent dining room and living room. The primary bedroom will be your retreat, where you can easily accommodate a king-size bed, and there are no compromises to be had with the spacious walk-in closet. A 4-piece bath compliments this unit, and you can add a stacked washer and dryer to the convenient laundry room. With an assigned parking stall right outside your front door, you'll have convenience at your fingertips. Stepping outside, you also have a private patio to enjoy. Newport Landing is a quiet complex surrounded by beautiful homes and walking paths. Take advantage of this opportunity to own this brand-new, affordable home. (id:39198)
Property Details
Interior
Features
Main level Floor
Bedroom
13.83 ft x 11.92 ft4pc Bathroom
Kitchen
9.75 ft x 13.67 ftLiving room/Dining room
13.67 ft x 17.58 ftExterior
Parking
Garage spaces 1
Garage type -
Other parking spaces 0
Total parking spaces 1
Condo Details
Inclusions
Property History
 21
21




