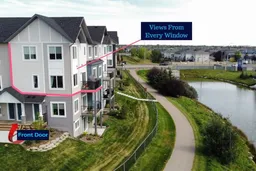Welcome to Canals Crossing, where modern living meets everyday convenience. Perfect for first-time buyers, investors, or those looking to downsize, this beautifully upgraded townhouse combines functionality, style, and unbeatable value, plus stunning canal views from every window. Step inside and you’ll be greeted by luxury vinyl plank flooring throughout the main living areas, creating a seamless and contemporary flow. The heart of the home is the designer kitchen, featuring quartz countertops, striking two-tone cabinetry, stainless steel appliances with a gas range, and a mosaic tile backsplash. Sleek black hardware and fixtures elevate the space with a modern, polished look. The open layout makes entertaining effortless, with the kitchen flowing easily into the dining and living spaces. Upstairs, you’ll love the dual primary suites, each with a walk-in closet and its own private ensuite. The primary retreat features dual sinks, a soaker tub, and a walk-in shower, while the second bedroom includes a stylish 4-piece bath. A dedicated home office nook and convenient laundry on the upper level add to the thoughtful design. Additional highlights include central air conditioning for year-round comfort, a single attached garage, upgraded lighting and custom mirrors, and the option to include the living room entertainment unit with wall-mounted TV. Located close to schools, shopping & restaurants with the added bonus of the canal being the perfect summer Kayak & Paddleboard spot! Whether you’re looking for your first home, an income property, or a right-sized lifestyle, this townhome delivers it all with canal view living in the heart of Airdrie.
Inclusions: Central Air Conditioner,Dishwasher,Garage Control(s),Gas Stove,Microwave Hood Fan,Refrigerator,Washer/Dryer,Window Coverings
 39
39


