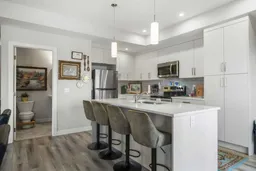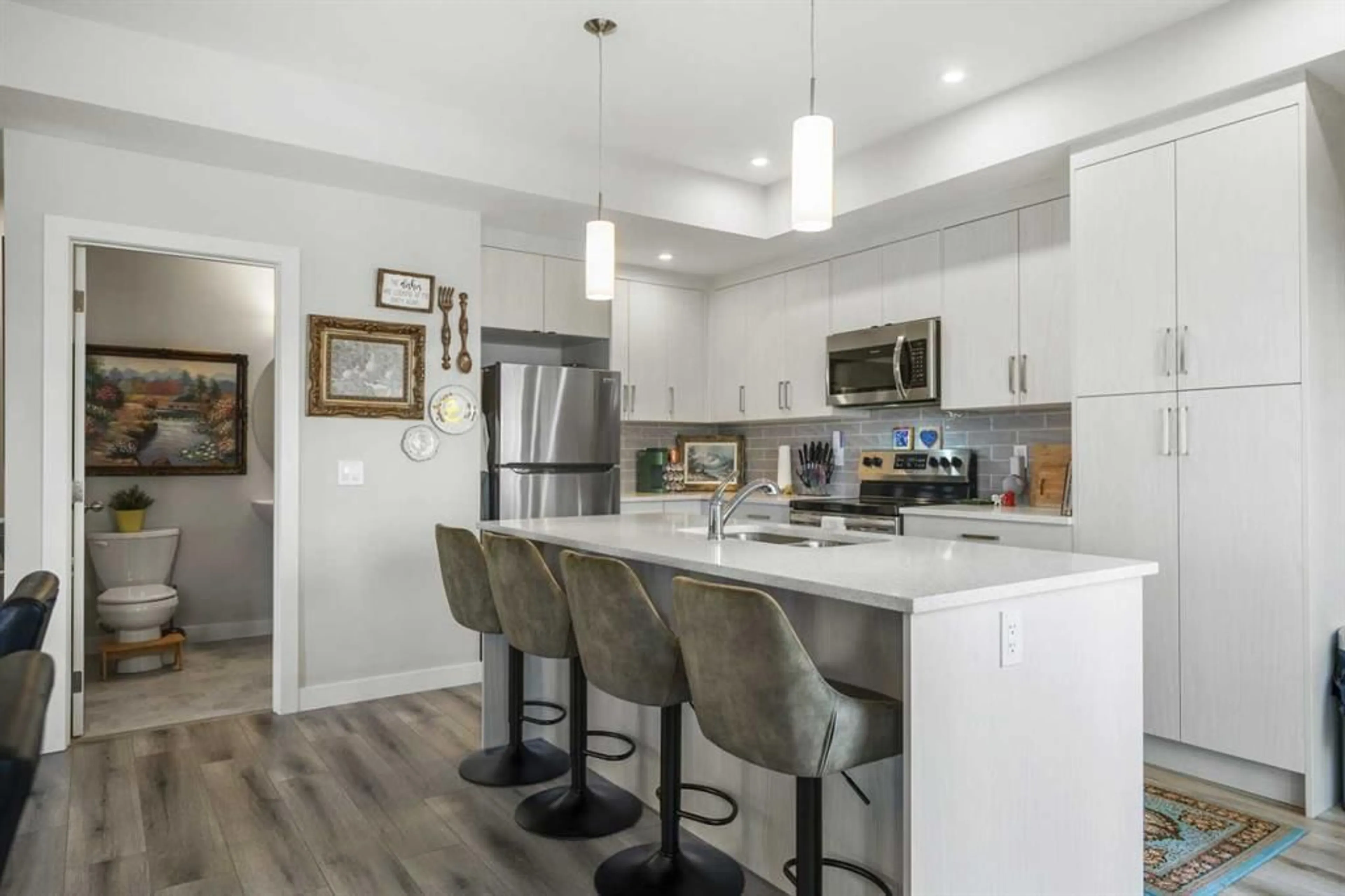***OPEN HOUSE SATURDAY FEBRUARY 15 from 12PM-3PM*** Step into this beautifully designed end-unit townhouse by Slokker Homes, where modern elegance meets functional living. This 3-bedroom, 2.5-bathroom residence offers just over 1500sqft of meticulously planned space, complete with a single attached garage and an additional driveway parking spot. Perfectly positioned in a sought-after location with picturesque views of the Canal, this home exudes sophistication and warmth. The open-concept main floor is an entertainer’s dream, featuring soaring 10-foot ceilings, wide-plank vinyl flooring, and an abundance of natural light from the surrounding windows. The sleek, modern kitchen is outfitted with stylish white cabinetry, stunning quartz countertops, stainless steel appliances, and a spacious central island with ample seating—perfect for culinary creations or casual gatherings. Upstairs, the expansive primary bedroom offers a private sanctuary with a luxurious 4-piece ensuite and a generous walk-in closet. Two additional well-proportioned bedrooms, a 4-piece bathroom, and a conveniently located laundry room complete the upper level. Enjoy the ease of low-maintenance living in a prime neighborhood with easy access to the city’s finest amenities, schools, shopping, playgrounds, and a quick 15-minute commute to Calgary. This exceptional property offers both style and convenience—schedule your private showing today!
Inclusions: Dishwasher,Electric Stove,Garage Control(s),Microwave Hood Fan,Refrigerator,Washer/Dryer
 44
44



