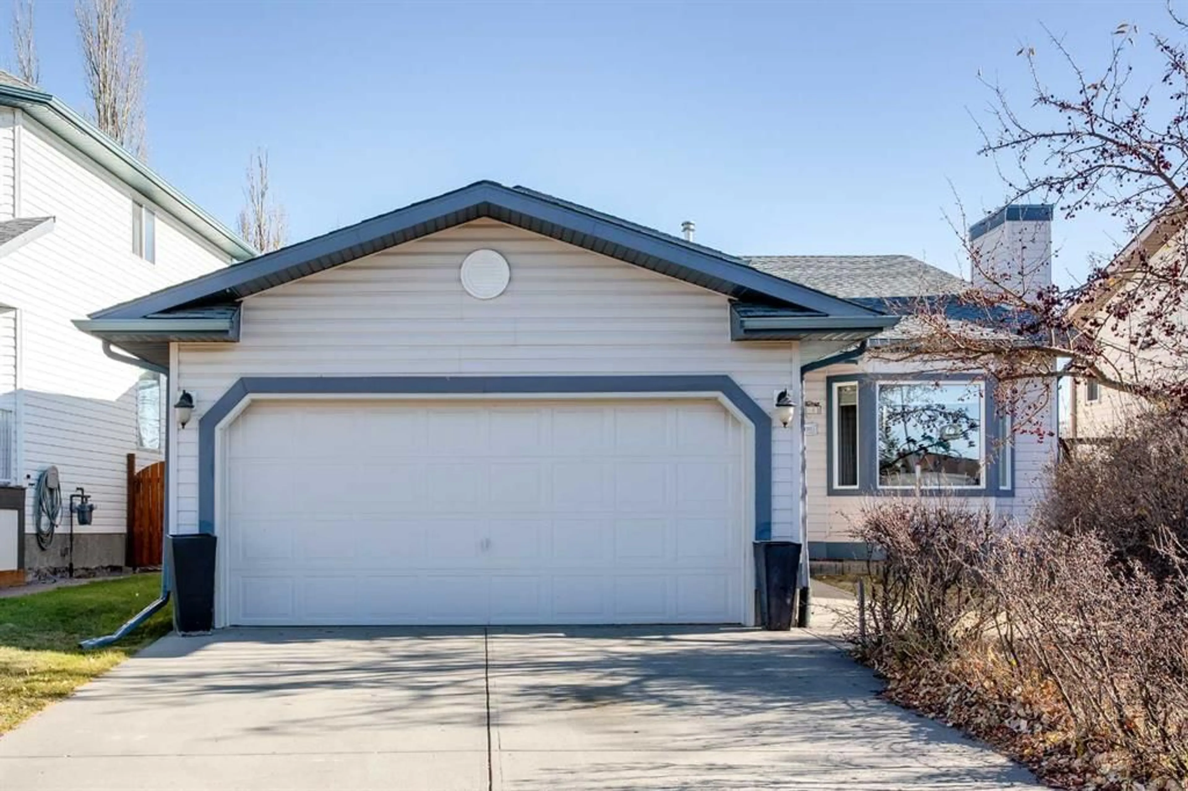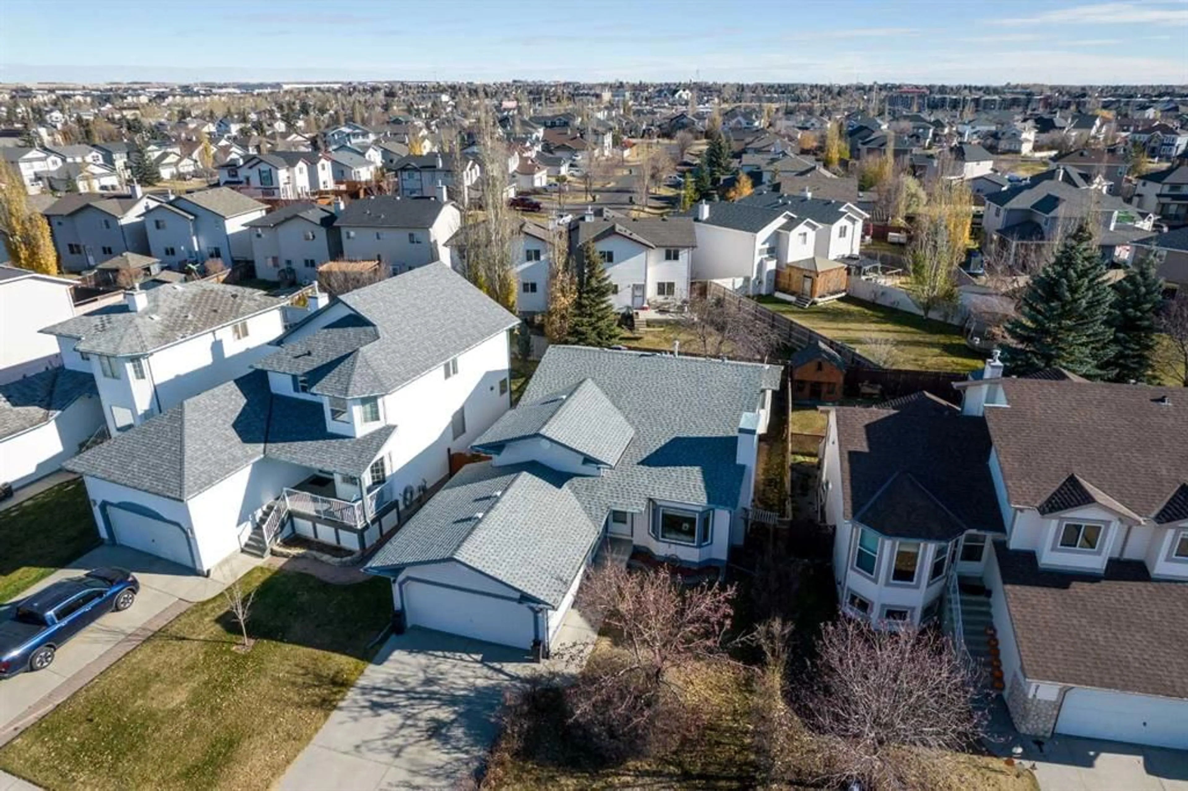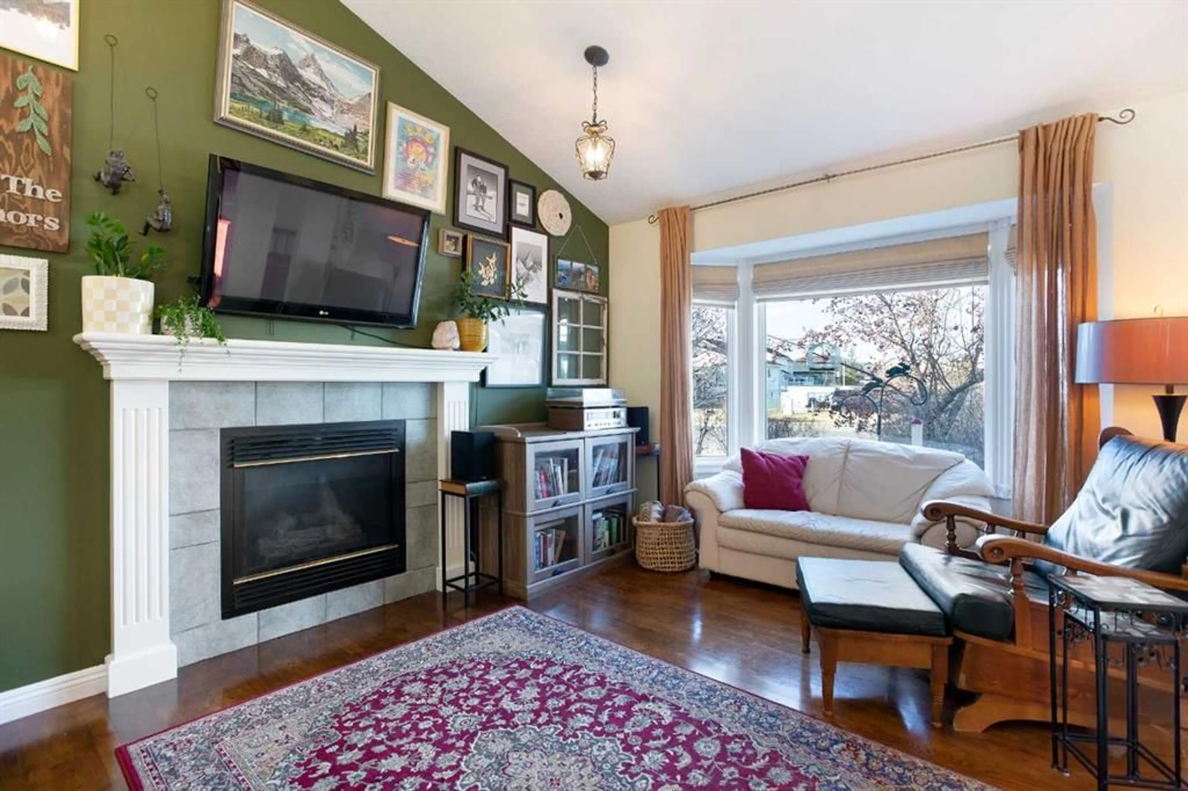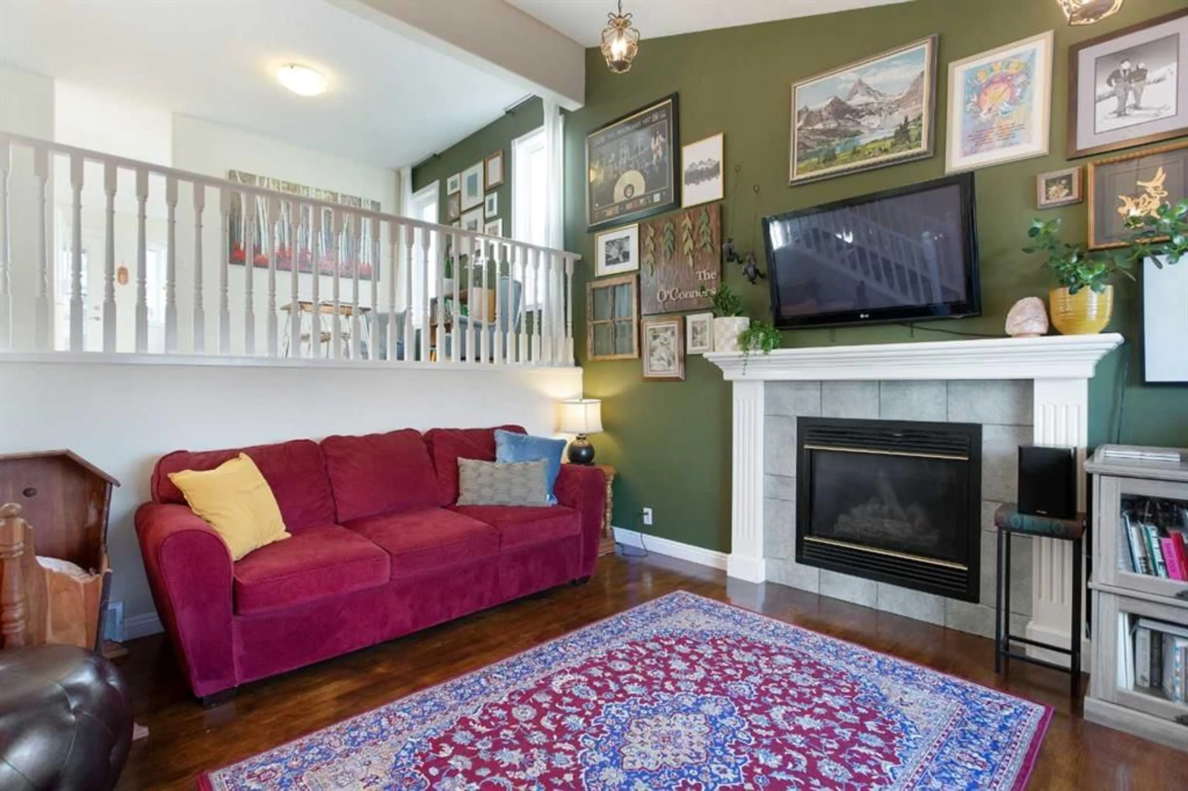214 Canals Blvd, Airdrie, Alberta T4B 2L8
Contact us about this property
Highlights
Estimated valueThis is the price Wahi expects this property to sell for.
The calculation is powered by our Instant Home Value Estimate, which uses current market and property price trends to estimate your home’s value with a 90% accuracy rate.Not available
Price/Sqft$396/sqft
Monthly cost
Open Calculator
Description
Experience the charm of this 2,640 square foot home in Airdrie's Canals by CHECKING OUT THE 3-D TOUR! This well-maintained bi-level home features a family-friendly layout, vaulted ceilings, hardwood floors, and a finished basement. When you first walk into the home, you'll notice a large front entry with tile floors, and a spacious living room with a gas fireplace and enough room to seat the whole family. Up the stairs, you'll find a cozy reading nook that could also be used as a formal dining room, or home office. The kitchen offers style and function with its classic white cabinets and functional working triangle. You'll also find an abundance of natural light, a dining nook, and a patio door leading onto your private back deck. The upper level is where you'll also find three nicely sized bedrooms and one large 4-piece bathroom. The primary suite feels like a true sanctuary with the calming paint colours, skylight, and 3-piece ensuite (complete with a stand-alone shower and skylight). The lower level is built for entertaining with a huge flex room that features architectural coffered ceilings, newer carpeting, newer windows, built-in surround sound speakers, and a gas fireplace. You'll also find a fourth substantial bedroom, a massive storage room, a large laundry room, and a 3-piece bathroom, adding to the charm of this stunning home. Practicality meets convenience with an insulated double attached garage and a nicely sized yard featuring an underground sprinkler system. Conveniently located near schools, playgrounds, walking paths, and parks. With fantastic access to routes in and out of the city, your commute just got easier. This is a rare opportunity to own a beautifully maintained home in an exceptional location. Be sure to CHECK OUT THE 3-D Tour. Don't wait - book your private showing today!
Property Details
Interior
Features
Main Floor
3pc Ensuite bath
5`1" x 7`4"Den
12`9" x 9`11"Living Room
11`10" x 16`4"Kitchen
12`8" x 7`1"Exterior
Features
Parking
Garage spaces 2
Garage type -
Other parking spaces 2
Total parking spaces 4
Property History
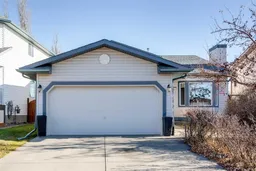 39
39
