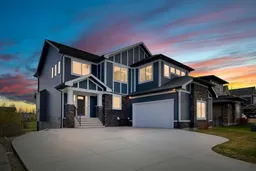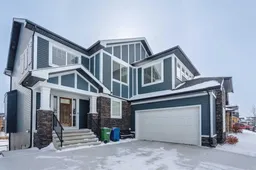STUNNING Estate home located in the picturesque community of Canals in Airdrie. This magnificent property boasts a FULLY FINISHED WALKOUT basement that opens DIRECTLY ONTO THE CANAL, offering a perfect blend of luxury and nature. With a total developed space of 3,500 square feet, this spacious home features 4 bedrooms and a large bonus room, ensuring ample space for your family and guests. The open layout, complemented by oversized windows, fills the home with abundant natural light and offers breathtaking views of the canal and pathway. The interior offers numerous upgrades, including elegant hardwood floors and 2 cozy gas fireplaces. The dining room, with a patio door leading to the deck, provides a seamless transition to outdoor entertaining. The upgraded kitchen is a chef's dream, complete with a large island, granite counters, stainless steel appliances, and a huge separate pantry. The master suite is a true retreat, featuring a luxurious 5-piece ensuite with a separate tile shower, soaker tub, and a granite vanity with double sinks. Two additional bedrooms share a 4-piece bath, while the expansive bonus room upstairs (may be used as a fourth bedroom), offers versatile space for your needs. The fully finished walkout basement includes a separate entrance via a concreted side walkway, making it ideal for a suite, guests or for a growing family. It features a well-appointed kitchen, one bedroom, a full bathroom, and a large living area – perfect for extended family or rental opportunities. Enjoy the comfort of Air Conditioning and the convenience of a Double OVERSIZED garage, along with a large concreted area with room for 4 vehicles. The beautifully landscaped front and back yards are perfect for outdoor activities, featuring a firepit area and a large 8x12 foot shed for extra storage. The fully fenced backyard ensures privacy and security for your family and pets. Don’t miss the opportunity to make this extraordinary estate home yours and experience the perfect blend of luxury, comfort, and natural beauty. Take a look at the pictures and decide for yourself!
Inclusions: Central Air Conditioner,Dishwasher,Dryer,Electric Stove,Garage Control(s),Microwave Hood Fan,Refrigerator,Washer,Window Coverings
 31
31



