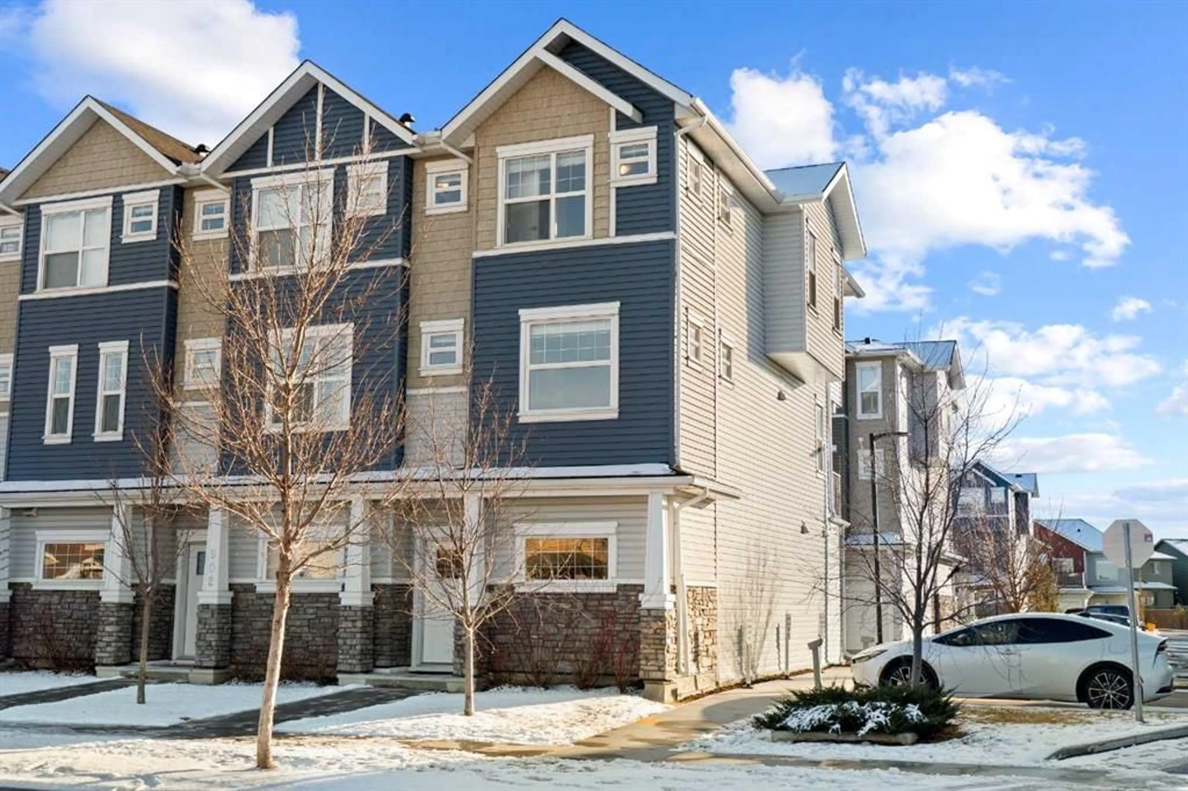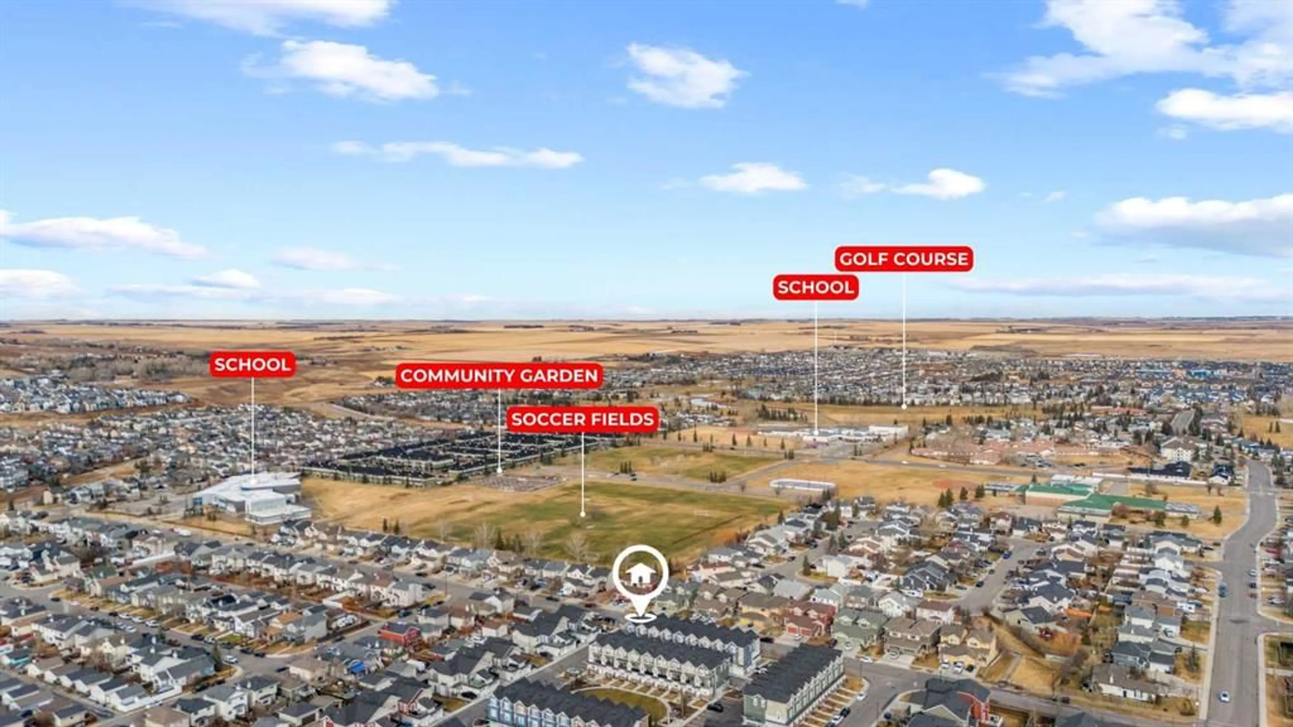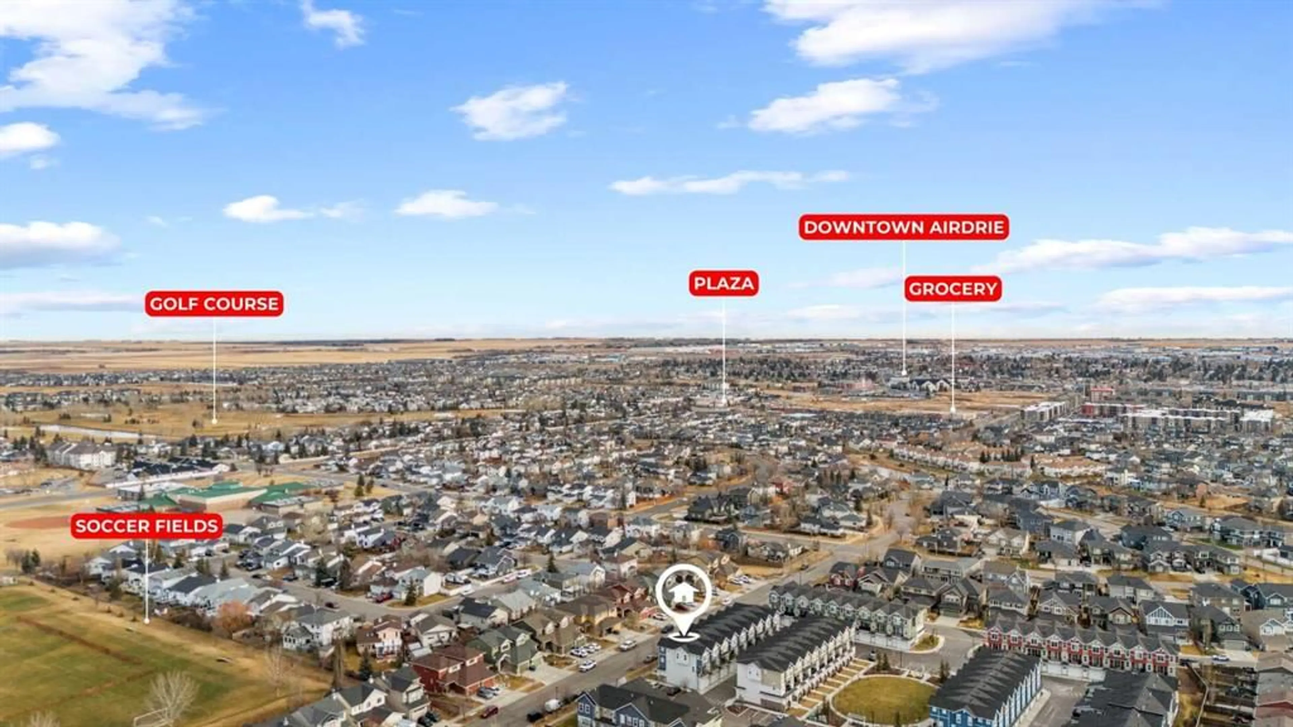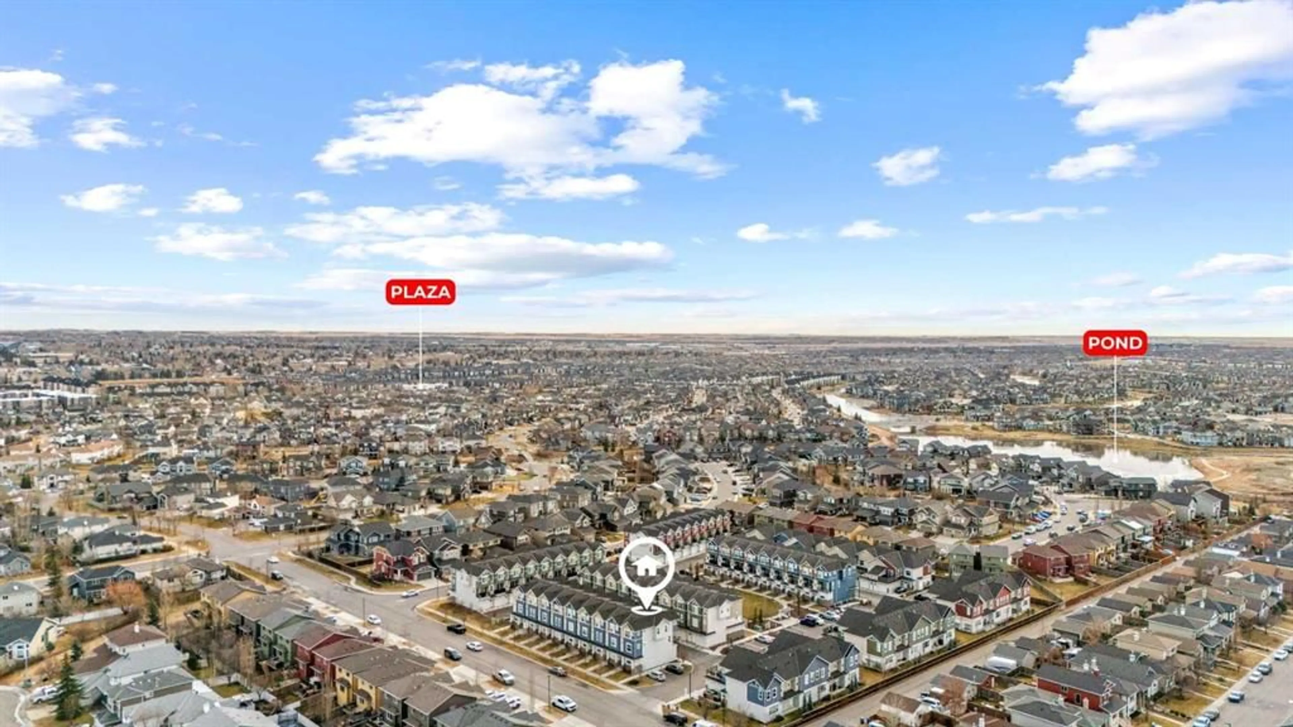115 Sagewood Dr #901, Airdrie, Alberta T4B4V5
Contact us about this property
Highlights
Estimated valueThis is the price Wahi expects this property to sell for.
The calculation is powered by our Instant Home Value Estimate, which uses current market and property price trends to estimate your home’s value with a 90% accuracy rate.Not available
Price/Sqft$280/sqft
Monthly cost
Open Calculator
Description
Welcome to this beautifully kept corner-unit townhouse in the established community of Sagewood, offering peaceful living while staying close to all amenities. This bright and functional home features 3 bedrooms, 2.5 bathrooms, and a double attached tandem garage, ideal for families, first-time buyers, or anyone seeking convenience plus peace. As you walk up to the main level, you are greeted by a sun-filled dining area with a south-facing patio door that opens onto a private balcony equipped with a BBQ gas line. The open-concept kitchen includes stainless steel appliances, granite counters, ample cabinetry, and a convenient pantry. Adjacent to the kitchen is a spacious living room with a large window overlooking the quiet street. A well-placed 2-piece bathroom completes the main floor. The upper level is bright and thoughtfully designed. It features a generous primary bedroom with a 3-piece ensuite and walk-in closet, a second bedroom with its own walk-in closet, a third bedroom with ample storage, a 4-piece common bathroom, and upper-floor laundry for added convenience. This well-maintained home is ideally positioned in a convenient and family-friendly location. You are within walking distance of Our Lady Queen of Peace Elementary School, C. W. Perry Middle School, ponds, playgrounds, walking paths, and Woodside Golf Course. Everyday amenities including Sobeys, restaurants, gas station, and local shops are only minutes away. Commuting is smooth with quick access to 8 Street, Veterans Boulevard, and easy connectivity to Deerfoot Trail. You are also a short drive from Airdrie Main Street, Genesis Place Recreation Centre, and the new Airdrie Public Library, making this property a perfect blend of comfort, accessibility, and lifestyle. This home has everything you need and more. Book your private showing today and experience the value for yourself.
Property Details
Interior
Features
Main Floor
Foyer
11`7" x 4`5"Exterior
Features
Parking
Garage spaces 2
Garage type -
Other parking spaces 0
Total parking spaces 2
Property History
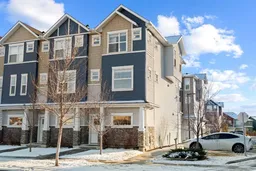 31
31
