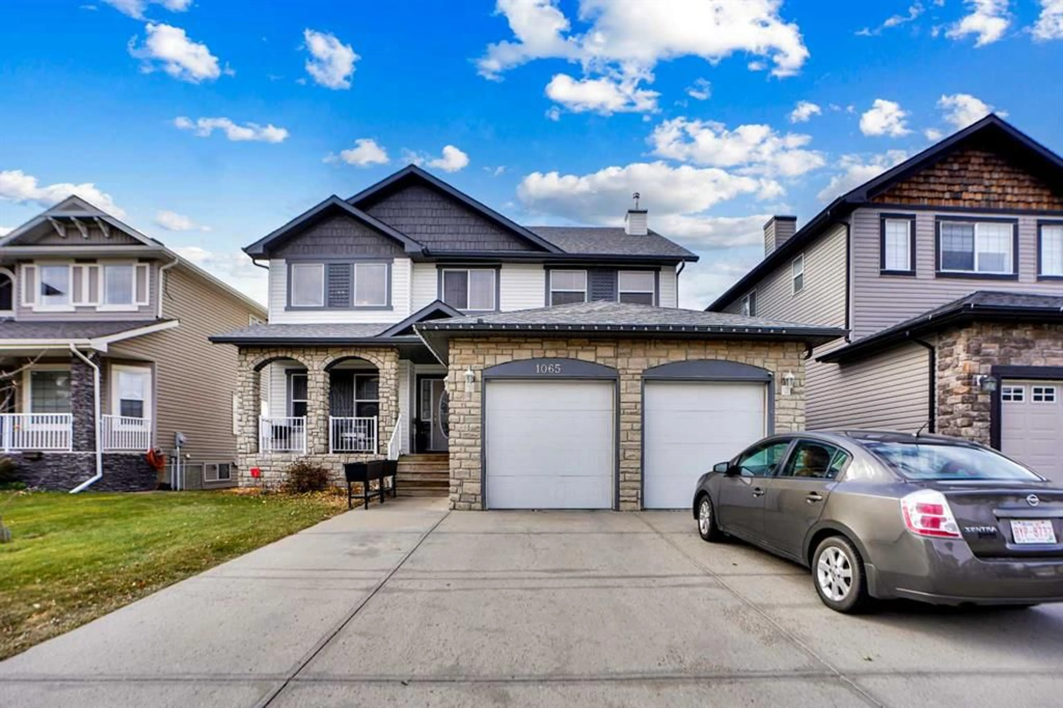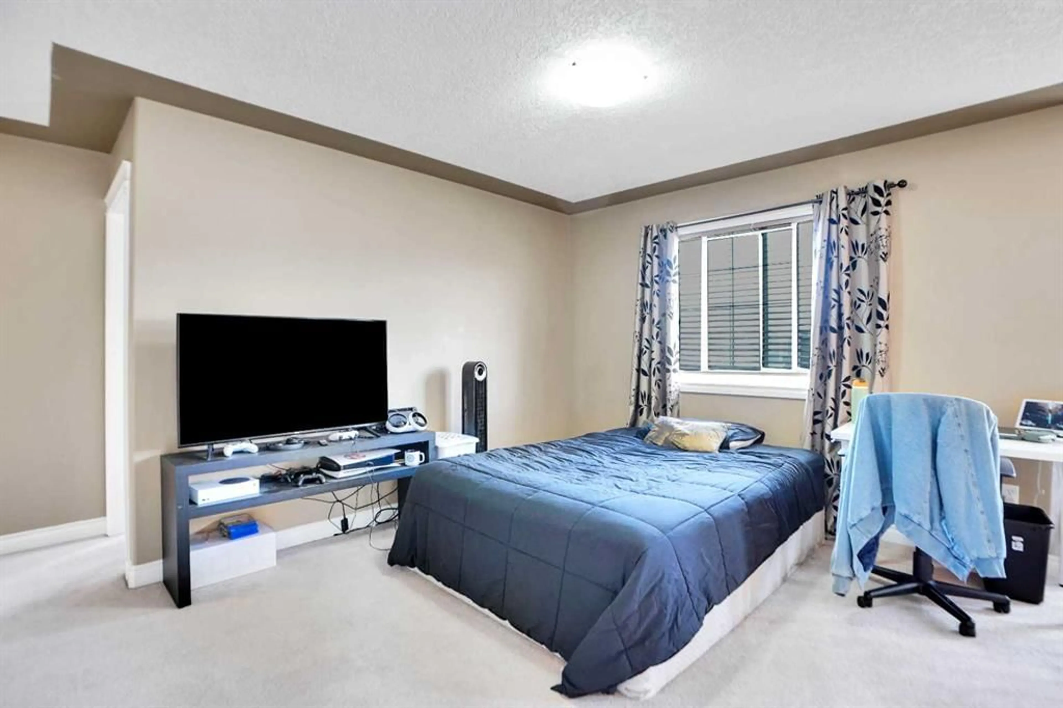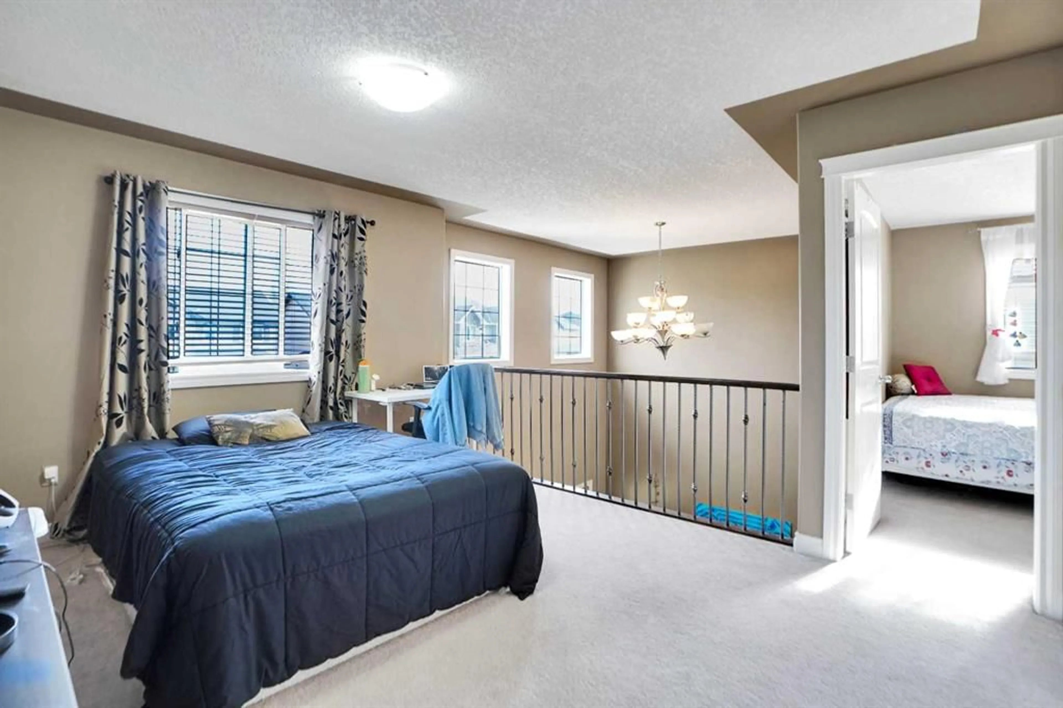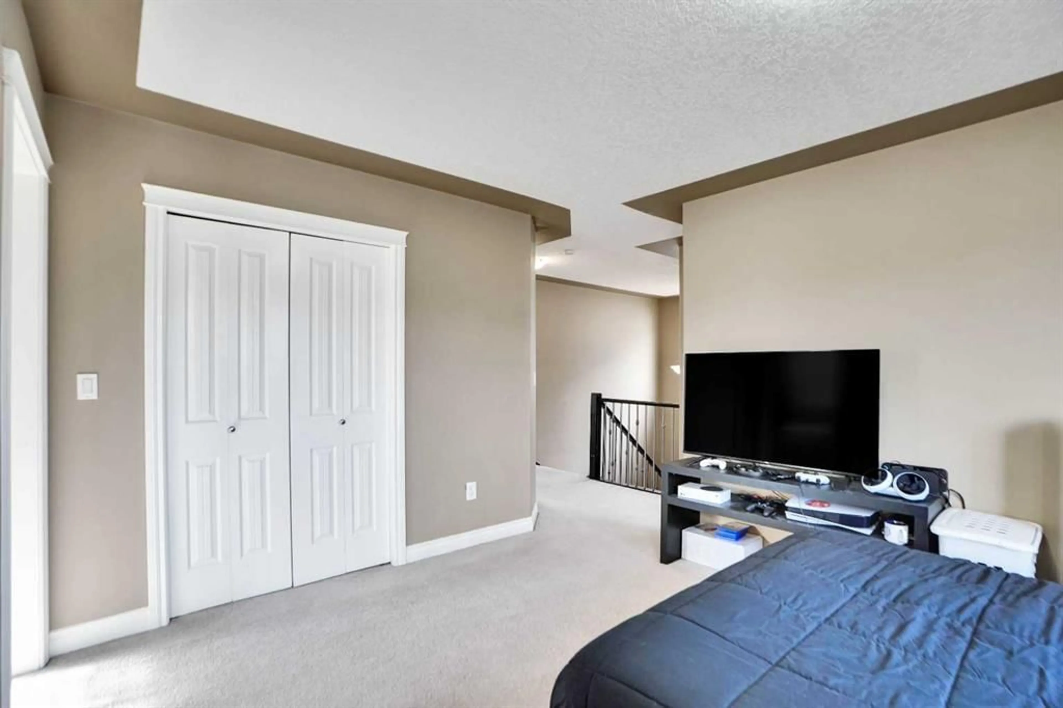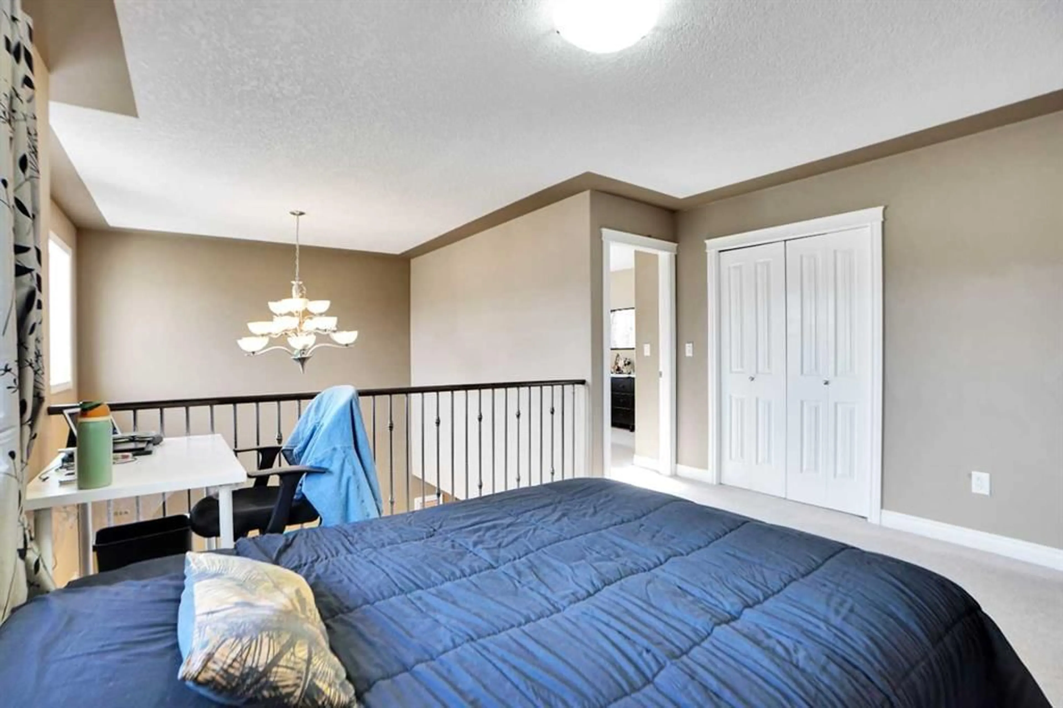1065 Channelside Dr, Airdrie, Alberta t4b 3k4
Contact us about this property
Highlights
Estimated valueThis is the price Wahi expects this property to sell for.
The calculation is powered by our Instant Home Value Estimate, which uses current market and property price trends to estimate your home’s value with a 90% accuracy rate.Not available
Price/Sqft$296/sqft
Monthly cost
Open Calculator
Description
Welcome to this beautiful waterfront walk-out home with double garage featuring 6 bedrooms and 4 full bathrooms, including a fully finished walk-out basement with a 2-bedroom illegal suite. This spacious and well-maintained home offers a bright, open layout with 9’ knockdown ceilings and an open-to-below design that fills the main floor with natural light. The main level features a formal living/dinning room and a family room complete with a gas fireplace. A full bathroom and den provide flexibility for guests or a home office. The large kitchen offers stainless steel appliances, granite countertops, a ceramic tile backsplash, a center island, and plenty of cabinetry—perfect for family gatherings and entertainment. A convenient main-floor laundry area with washer and dryer adds extra functionality. Upstairs, you’ll find four generous bedrooms plus a loft/bonus room and a full bathroom. The primary bedroom includes a walk-in closet and a 5-piece ensuite with a jetted tub and dual sinks. The fully finished walk-out basement includes a 2-bedroom illegal suite with a separate entrance—ideal for extended family or potential rental use (subject to city approval). Enjoy the peaceful setting backing onto green space and the canal, offering privacy and scenic views. Conveniently located close to transit, schools, shopping, and downtown. This home is easy to show and ready to move in. Book your private viewing today!
Property Details
Interior
Features
Second Floor
Bedroom
9`6" x 9`6"Bedroom
12`10" x 10`6"Bedroom - Primary
15`9" x 13`9"Bedroom
12`6" x 9`6"Exterior
Features
Parking
Garage spaces 2
Garage type -
Other parking spaces 3
Total parking spaces 5
Property History
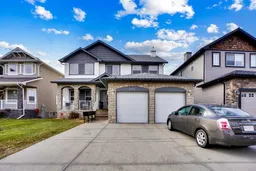 50
50
