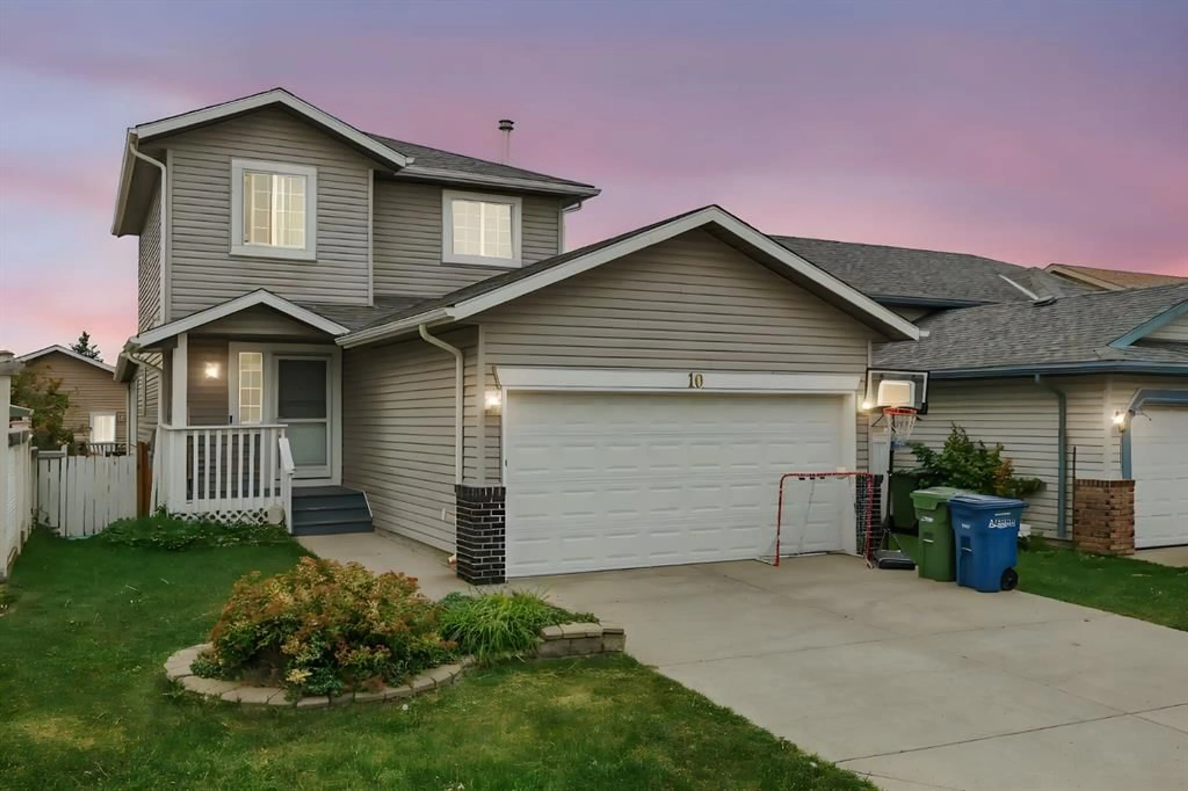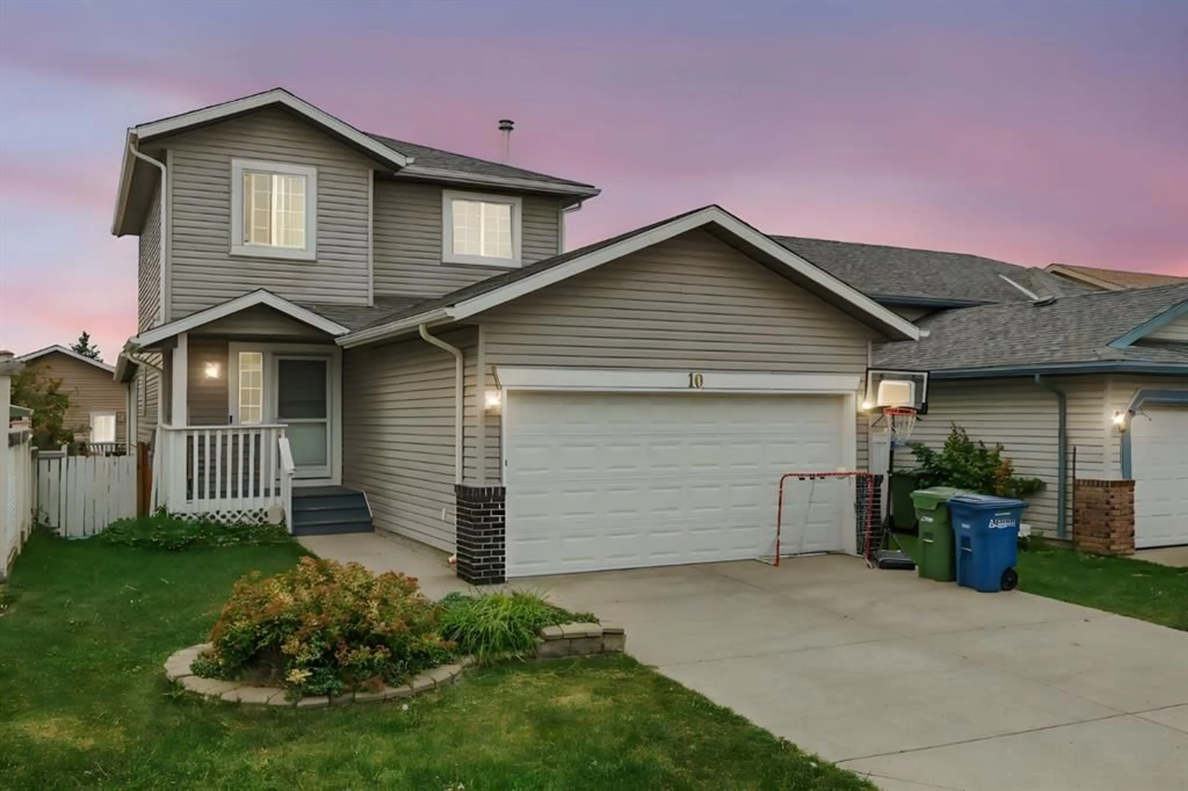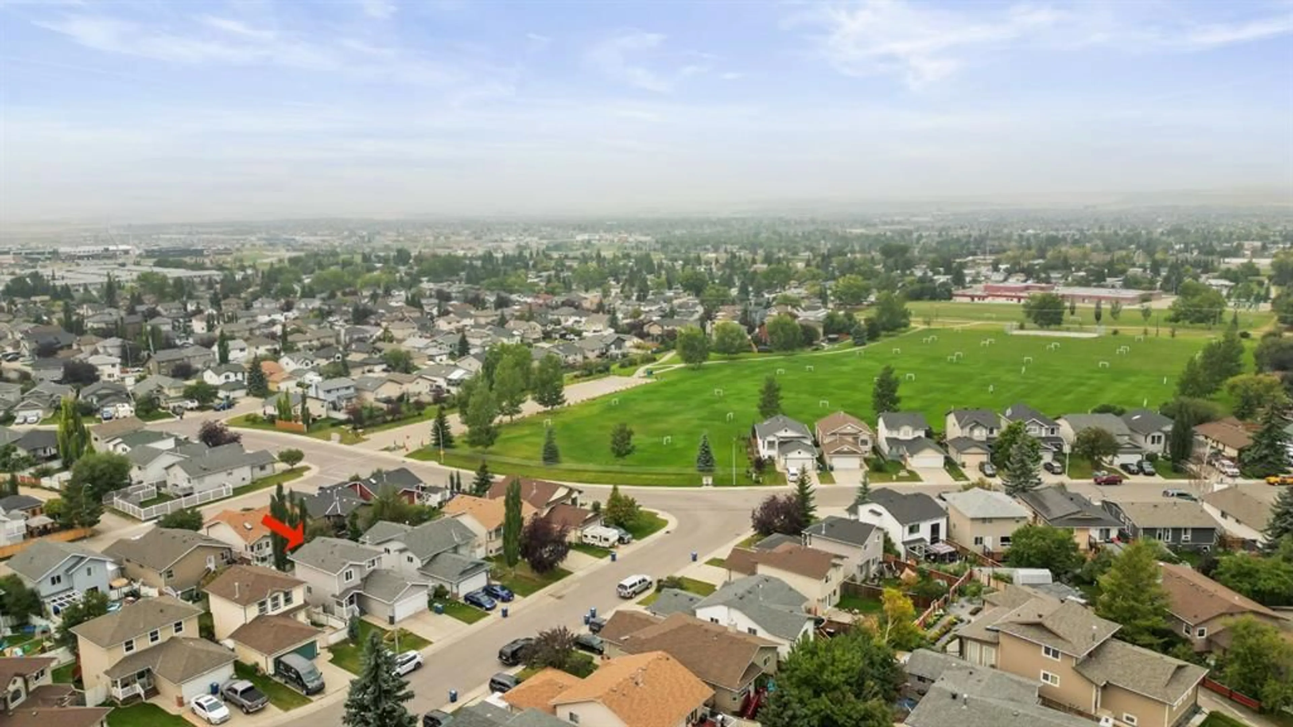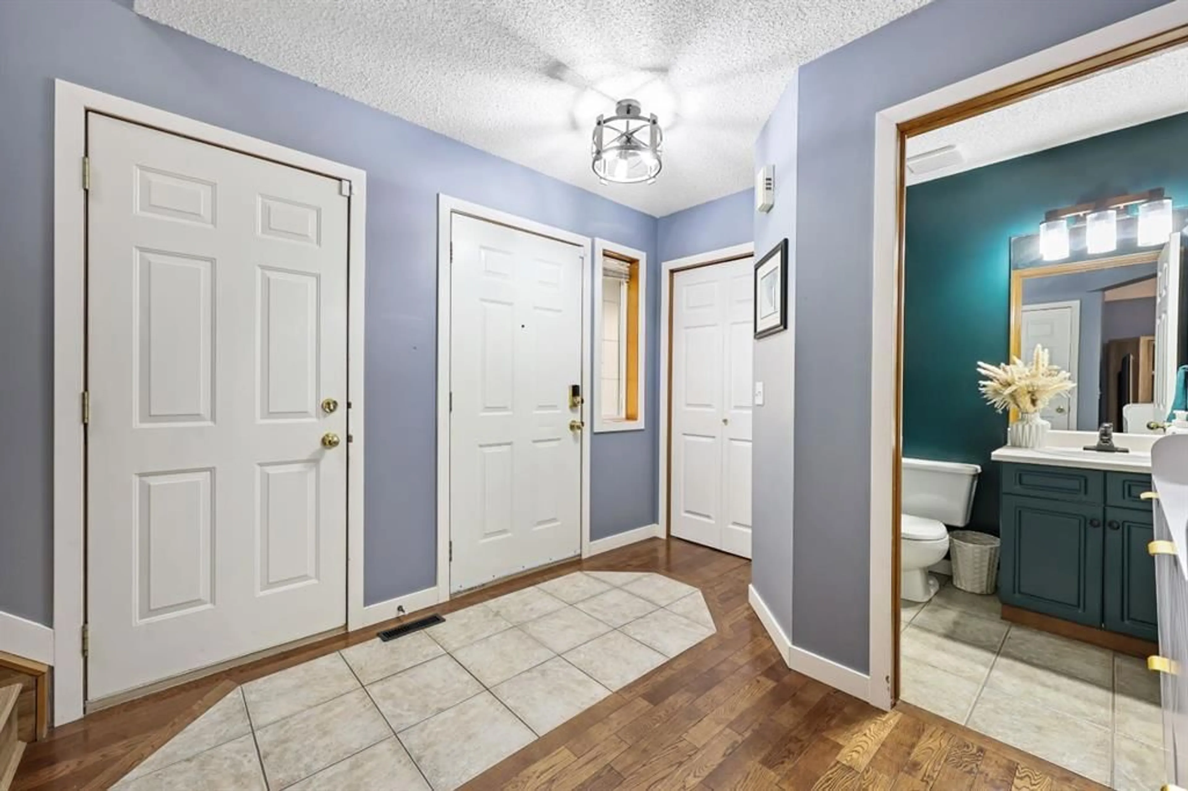10 Big Springs Hill, Airdrie, Alberta T4A1N1
Contact us about this property
Highlights
Estimated valueThis is the price Wahi expects this property to sell for.
The calculation is powered by our Instant Home Value Estimate, which uses current market and property price trends to estimate your home’s value with a 90% accuracy rate.Not available
Price/Sqft$458/sqft
Monthly cost
Open Calculator
Description
Welcome to this charming hidden gem in the established community of Big Springs! This well-maintained two-storey home sits on a desirable south-facing lot and offers over 1,550 sq. ft. of living space filled with natural light. Featuring 3 bedrooms, 2.5 bathrooms, and a thoughtfully designed open floor plan, this home is perfect for family living. The main level showcases a bright and spacious living room, a functional eat-in kitchen with stainless steel appliances, and a sun-soaked all-seasons sunroom just off the dining area—an ideal spot to relax year-round. Hardwood and laminate flooring flow throughout the home, adding both style and durability. Upstairs, you’ll find a generous primary suite with a 4-piece ensuite, along with two additional bedrooms and a full 4-piece bathroom. The developed basement offers a versatile family or rec room, a convenient laundry area, and a large south-facing window that fills the space with natural light. Enjoy outdoor living with a welcoming front porch, a private south backyard, and the convenience of a double attached garage. Located within walking distance to schools (K–12), shopping, and daily amenities, this home also offers quick and easy access for commuters. This property presents exceptional value and is an excellent choice for a growing family looking for a vibrant and family-friendly community.
Property Details
Interior
Features
Upper Floor
Bedroom
9`0" x 8`11"4pc Bathroom
7`7" x 5`0"Bedroom - Primary
11`7" x 11`2"3pc Ensuite bath
6`1" x 5`5"Exterior
Features
Parking
Garage spaces 2
Garage type -
Other parking spaces 0
Total parking spaces 2
Property History
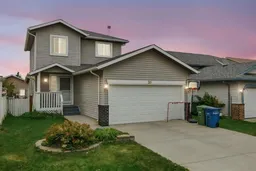 38
38
