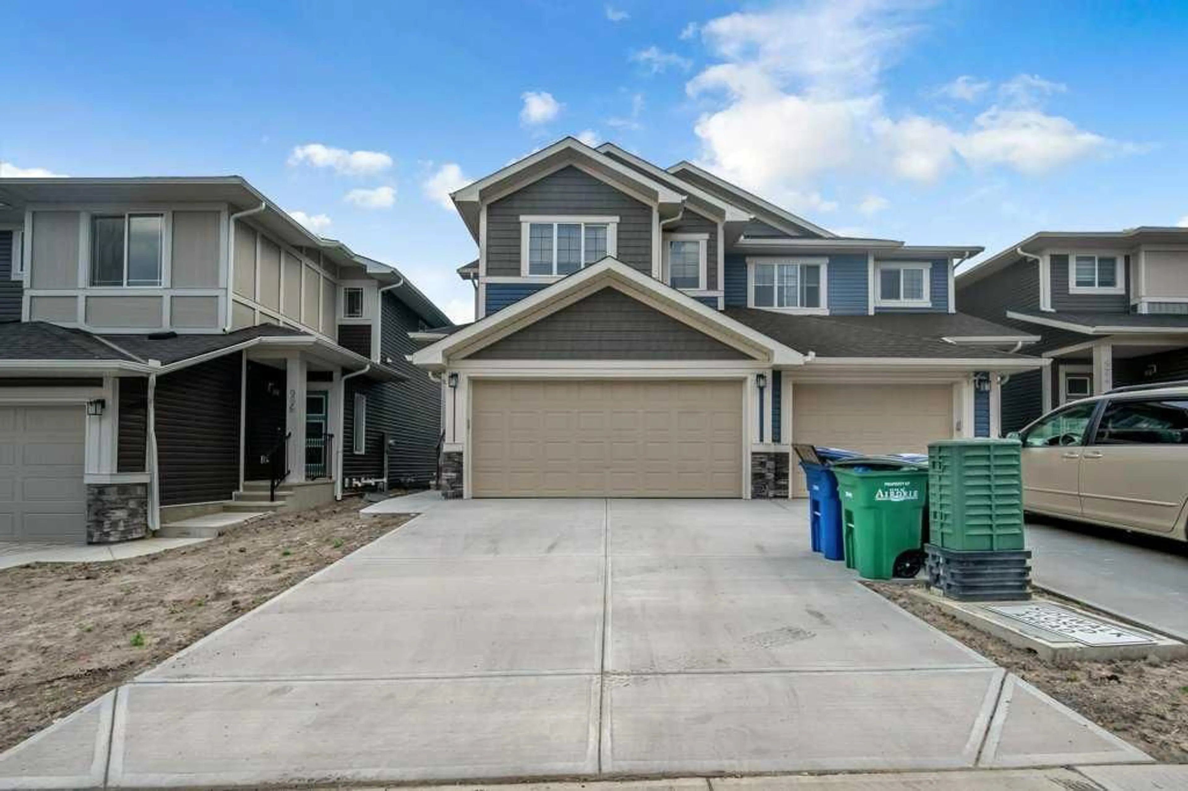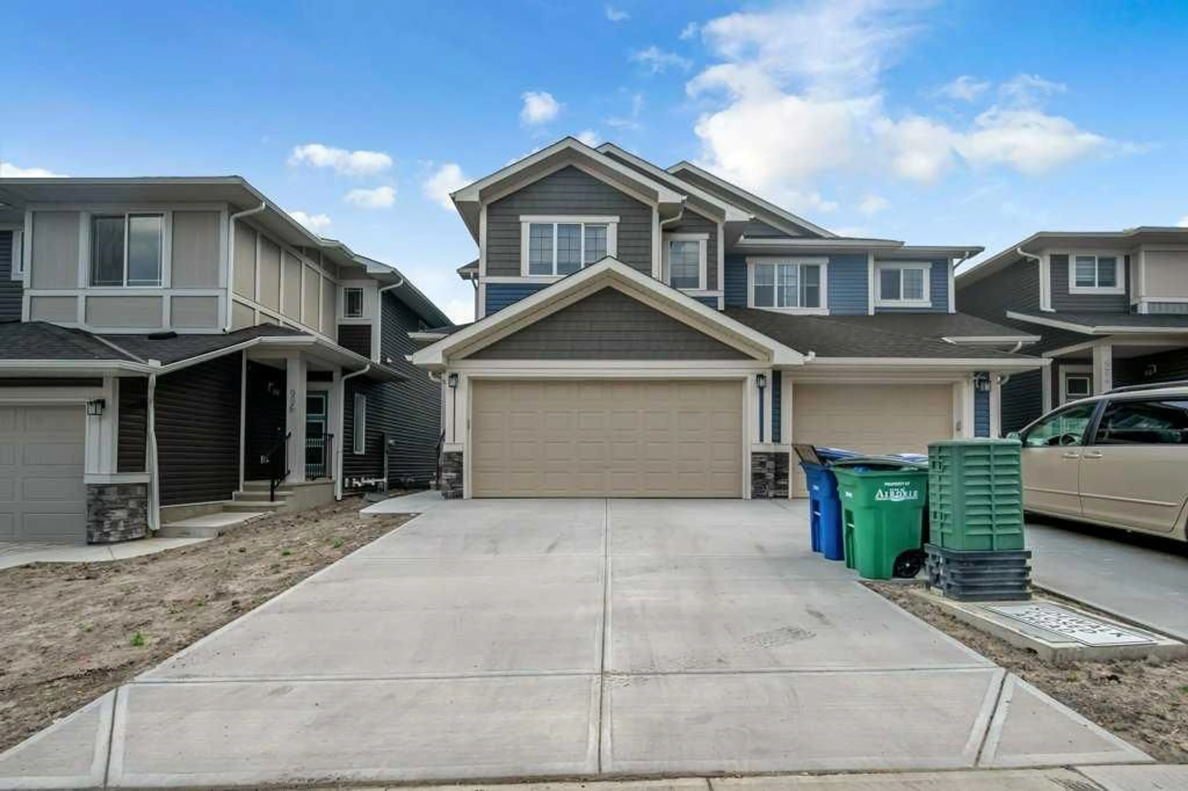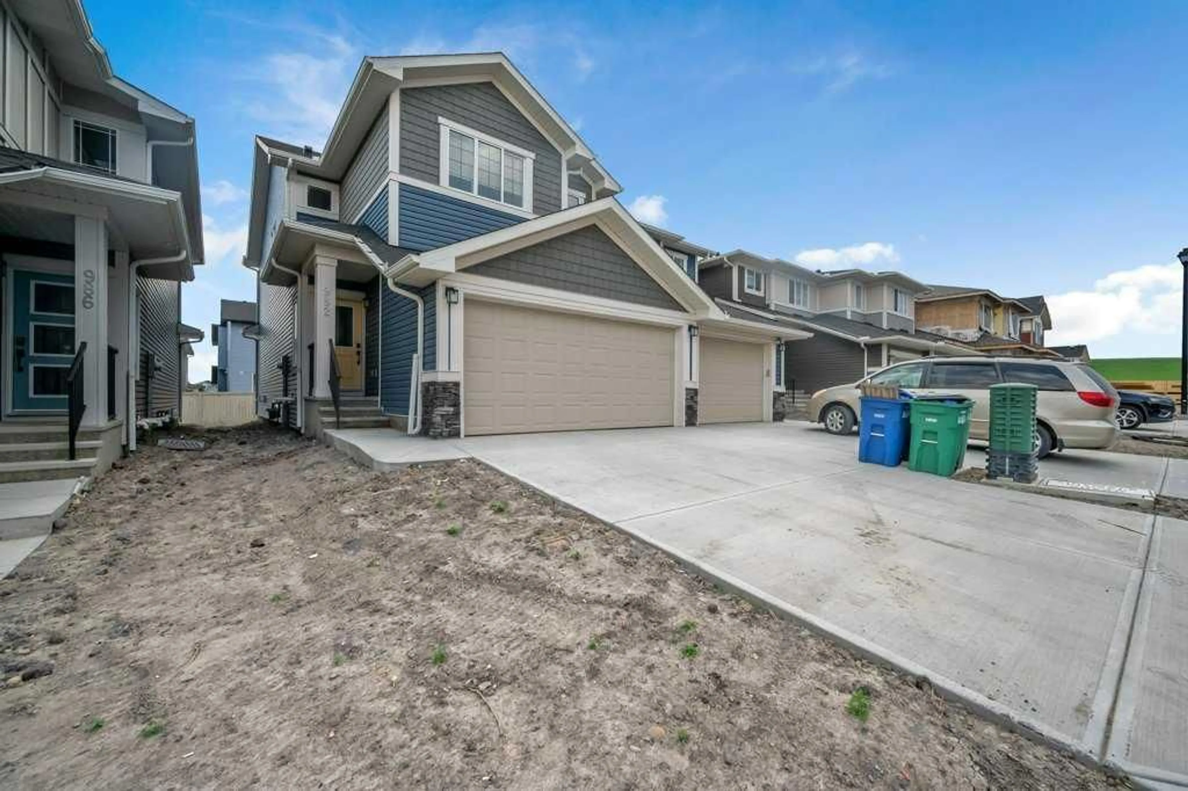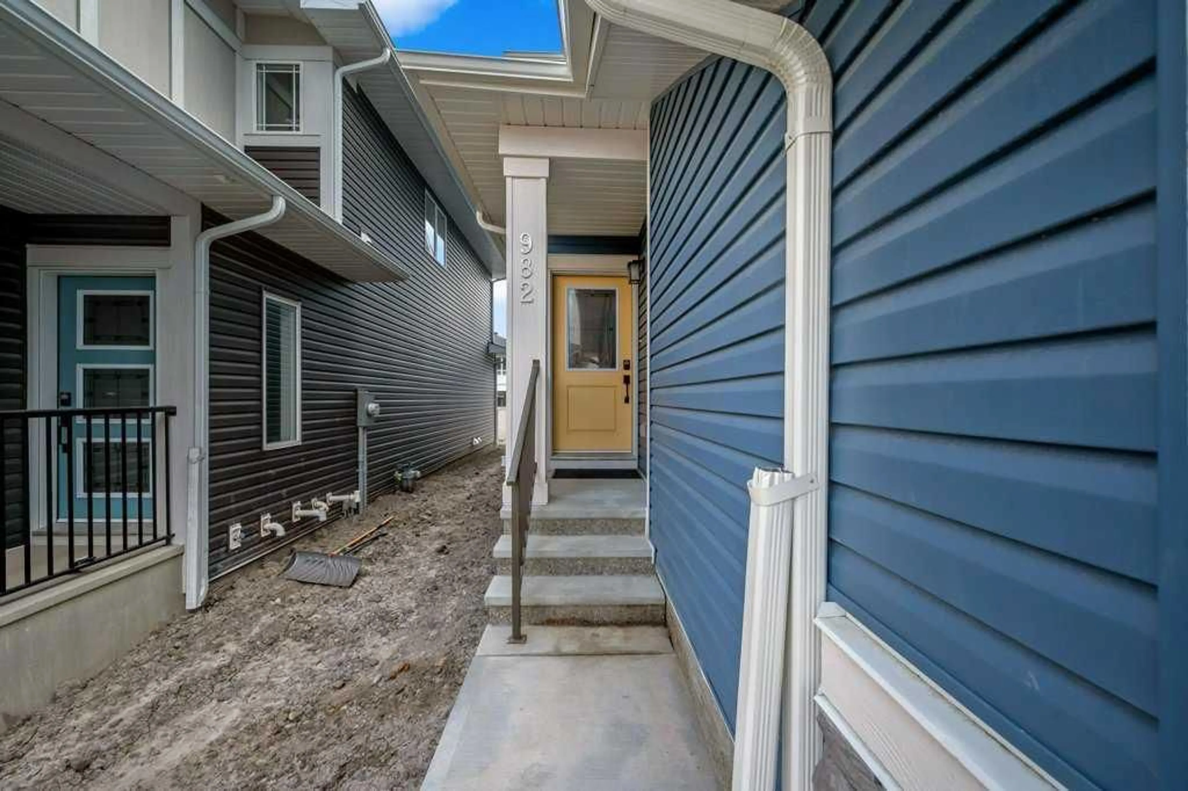1 year on Market
982 bayview Rise, Airdrie, Alberta T4B0R7
Semi-Detached
3
3 + 1
~1712.00 sqft
$599,999
Get pre-qualifiedPowered by nesto
Semi-Detached
3
3 + 1
~1712.00 sqft
Contact us about this property
Highlights
Days on market1 year
Estimated valueThis is the price Wahi expects this property to sell for.
The calculation is powered by our Instant Home Value Estimate, which uses current market and property price trends to estimate your home’s value with a 90% accuracy rate.Not available
Price/Sqft$350/sqft
Monthly cost
Open Calculator
Description
LISTING WILL BE TERMINATED BY MONDAY MARCH 31ST
Property Details
Style2 Storey,Attached-Side by Side
View-
Age of property2023
SqFt~1712.00 SqFt
Lot Size-
Parking Spaces4
MLS ®NumberA2197646
Community NameBayview
Data SourcePILLAR 9
Listing byRE/MAX iRealty Innovations
Interior
Features
Heating: Forced Air,Natural Gas
Basement: Full,Unfinished
Main Floor
Pantry
5`0" x 7`0"2pc Bathroom
5`1" x 5`1"Dining Room
9`2" x 12`11"Kitchen
12`6" x 9`1"Exterior
Features
Patio: Other
Parking
Garage spaces 2
Garage type -
Other parking spaces 2
Total parking spaces 4
Property History
Feb 26, 2025
ListedActive
$599,999
1 year on market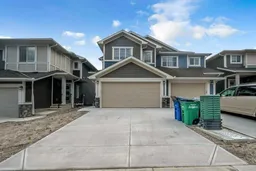 46Listing by pillar 9®
46Listing by pillar 9®
 46
46Login required
Listed for
$•••,•••
Login required
Price change
$•••,•••
Login required
Price change
$•••,•••
Login required
Price change
$•••,•••
Login required
Price change
$•••,•••
Login required
Re-listed
$•••,•••
--1 year on market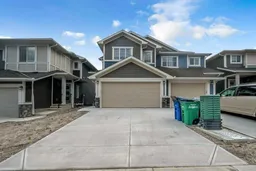 Listing by pillar 9®
Listing by pillar 9®

Login required
Expired
Login required
Price change
$•••,•••
Login required
Price change
$•••,•••
Login required
Price change
$•••,•••
Login required
Listed
$•••,•••
Stayed --70 days on market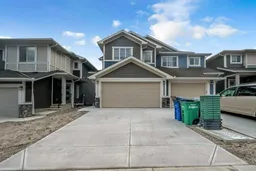 Listing by pillar 9®
Listing by pillar 9®

Property listed by RE/MAX iRealty Innovations, Brokerage

Interested in this property?Get in touch to get the inside scoop.
