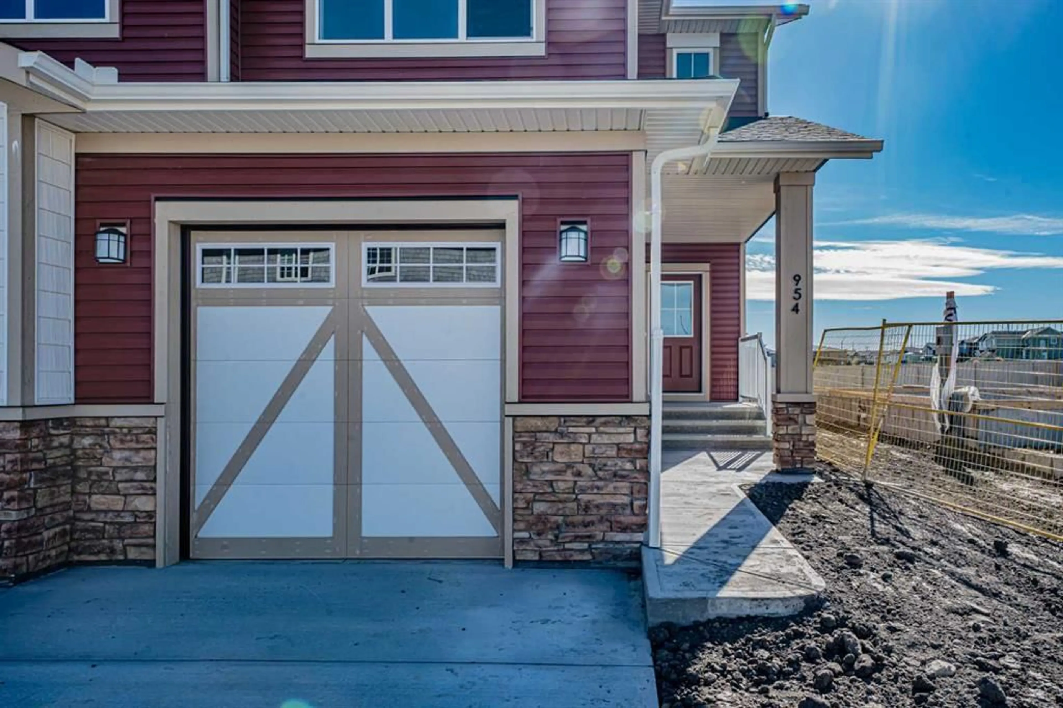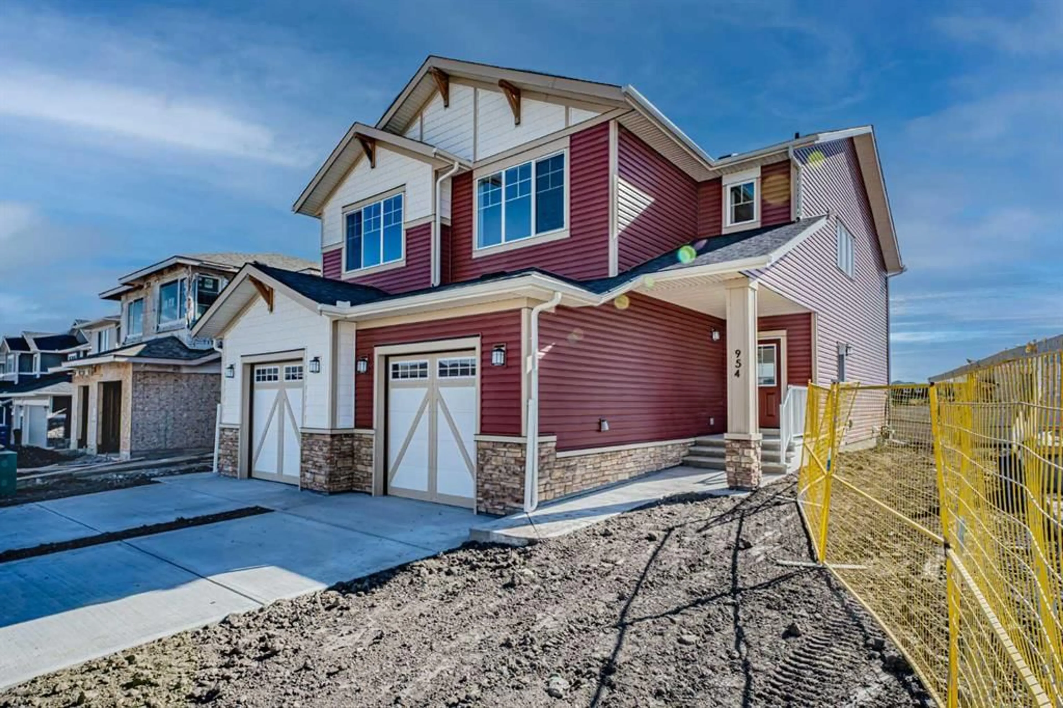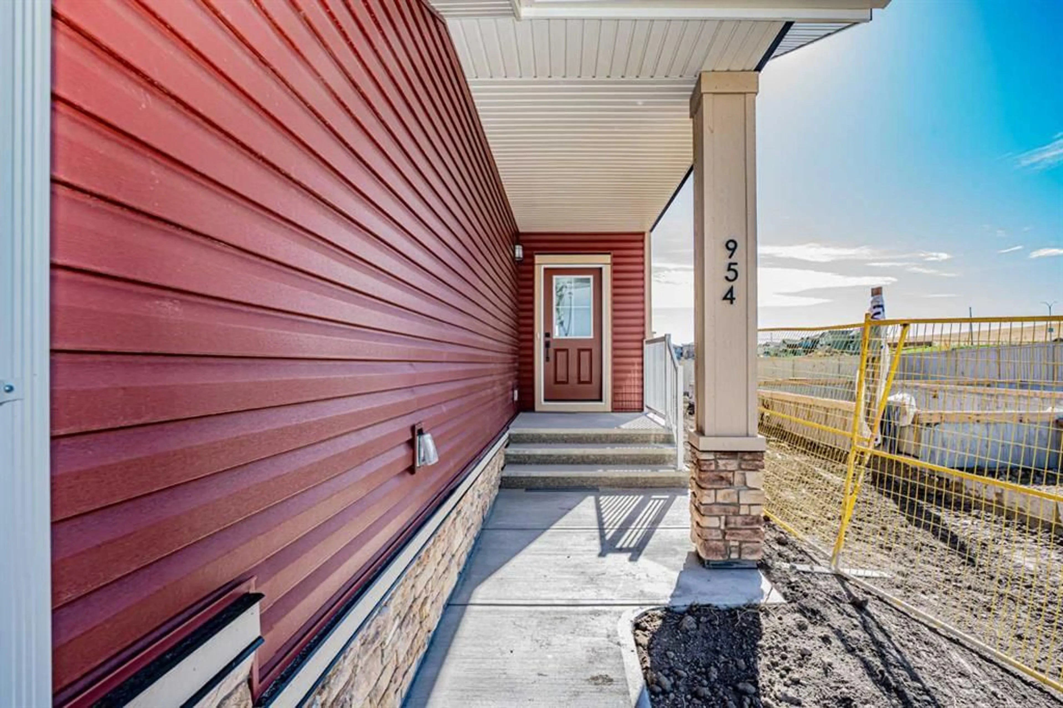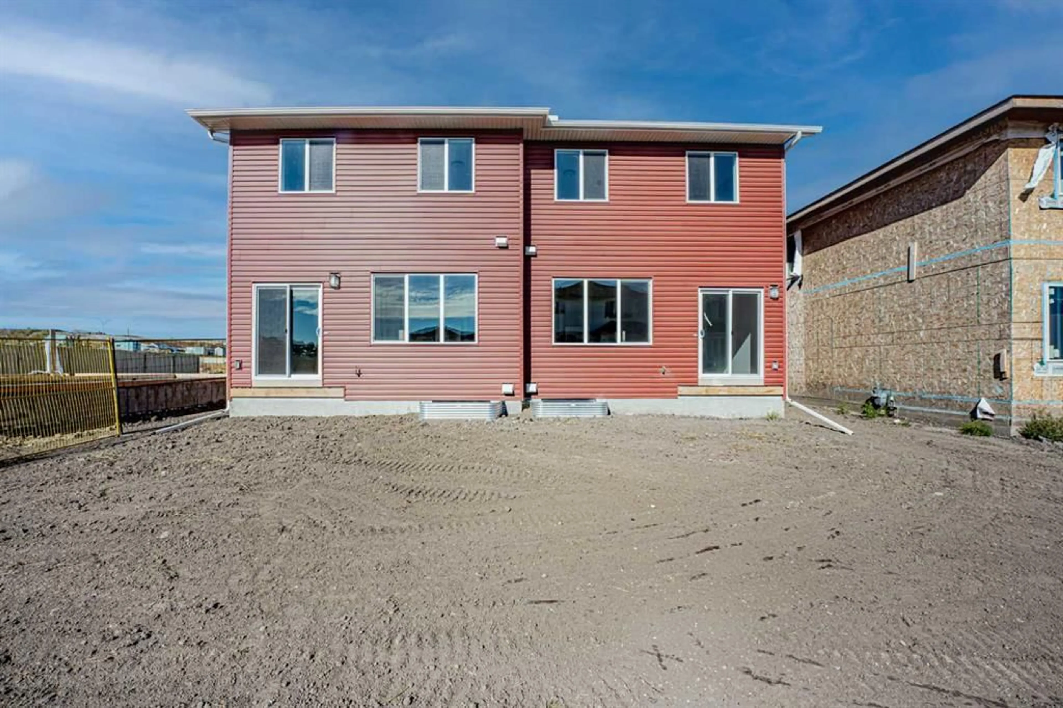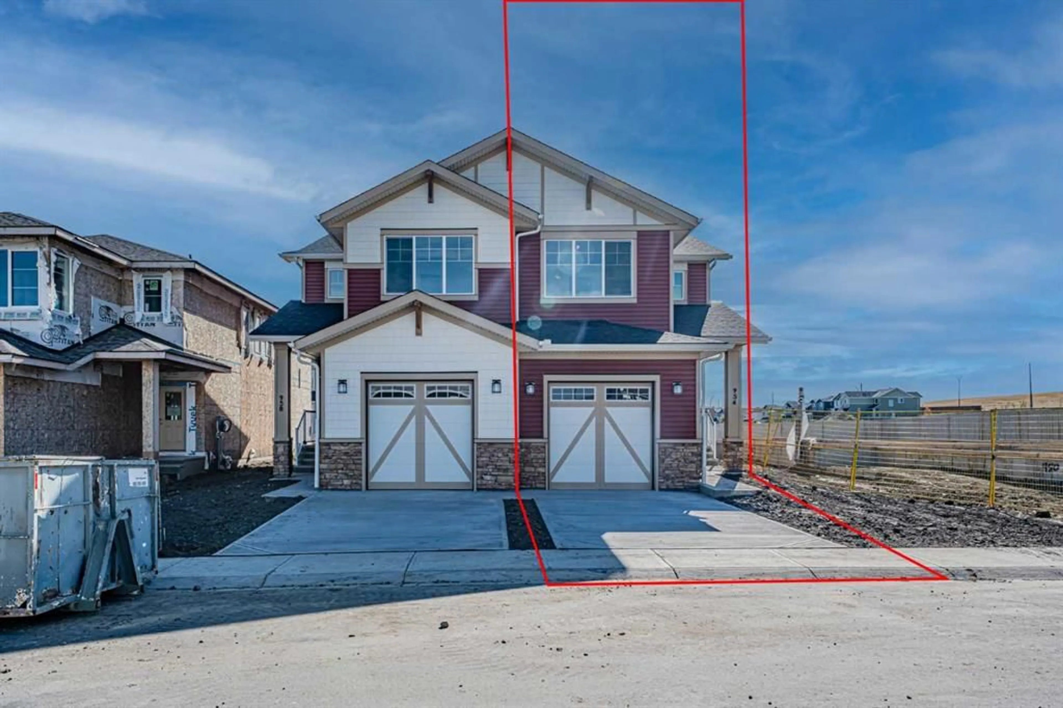
954 Bayview Rise, Airdrie, Alberta T4B 5K3
Contact us about this property
Highlights
Estimated valueThis is the price Wahi expects this property to sell for.
The calculation is powered by our Instant Home Value Estimate, which uses current market and property price trends to estimate your home’s value with a 90% accuracy rate.Not available
Price/Sqft$366/sqft
Monthly cost
Open Calculator
Description
Step inside this stunning new home, never before lived in, situated in the tranquil neighborhood of Southwest Airdrie, where comfort and style harmonize effortlessly. This captivating residence features three generously sized bedrooms on the upper floor, with the primary bedroom have a 4 piece ensuite bathroom and walk-in closet for added convenience. Additionally, there's an additional pristine 4-piece bathroom on the upper level, ensuring optimal comfort for family and guests alike. The heart of the home lies within the inviting kitchen, adorned with high-quality stainless-steel appliances and a captivating quartz-topped island, ideal for culinary endeavors and casual dining alike. Flowing seamlessly from the kitchen are the interconnected living, dining, and family rooms, creating an open and inviting atmosphere perfect for both everyday living and hosting memorable gatherings. Whether unwinding after a long day or entertaining guests, this home offers the perfect blend of functionality and elegance. While the basement remains unfinished, it features a separate entrance and plumbing rough-ins, offering endless possibilities for customization. Don't miss this incredible opportunity to make this exquisite home yours and experience the epitome of modern living in Southwest Airdrie.
Property Details
Interior
Features
Upper Floor
Family Room
15`4" x 13`6"4pc Ensuite bath
9`1" x 5`1"Bedroom - Primary
12`9" x 17`5"Bedroom
9`1" x 13`3"Exterior
Parking
Garage spaces 1
Garage type -
Other parking spaces 1
Total parking spaces 2
Property History
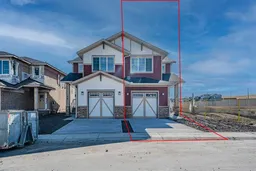 38
38
