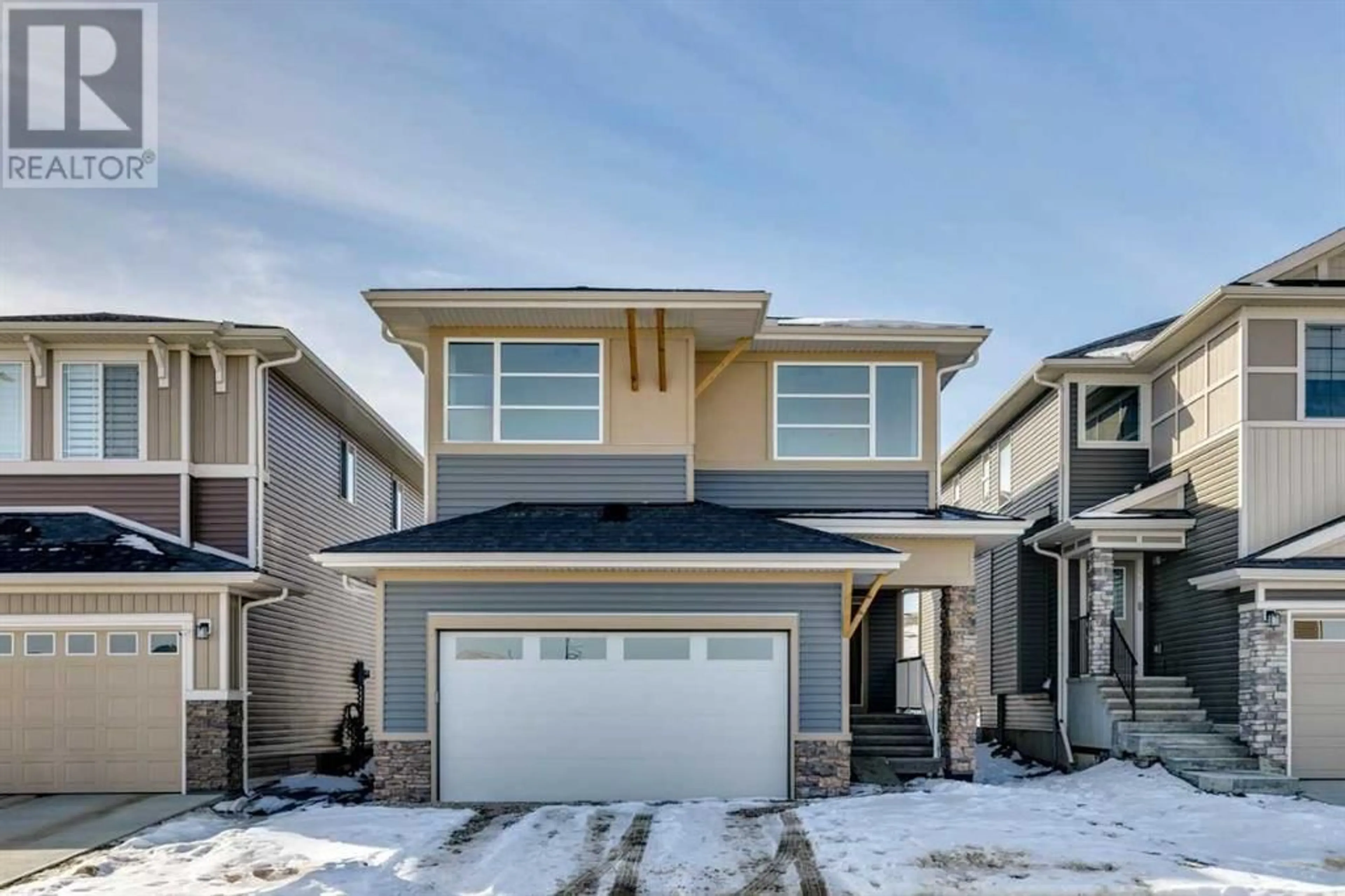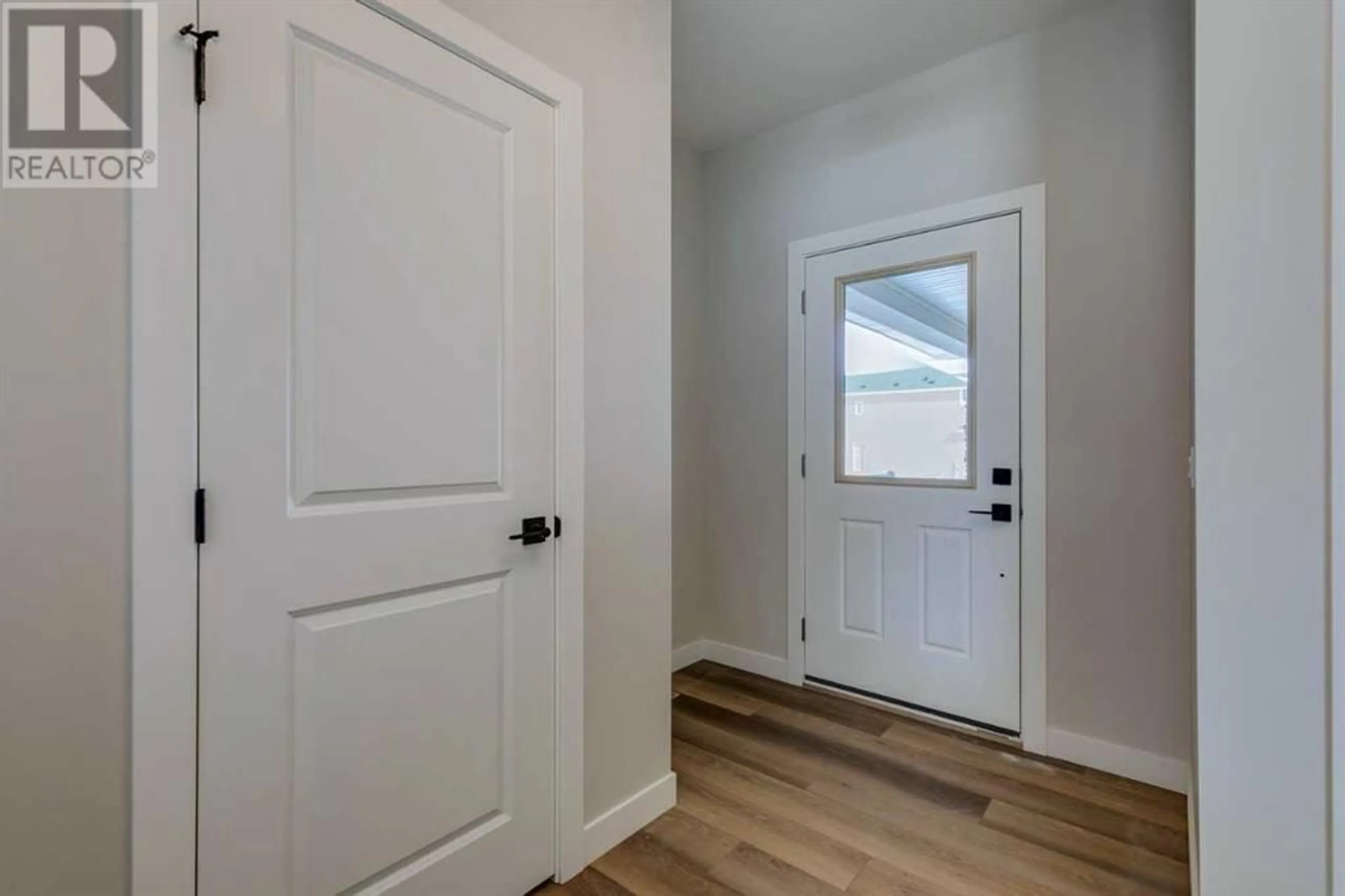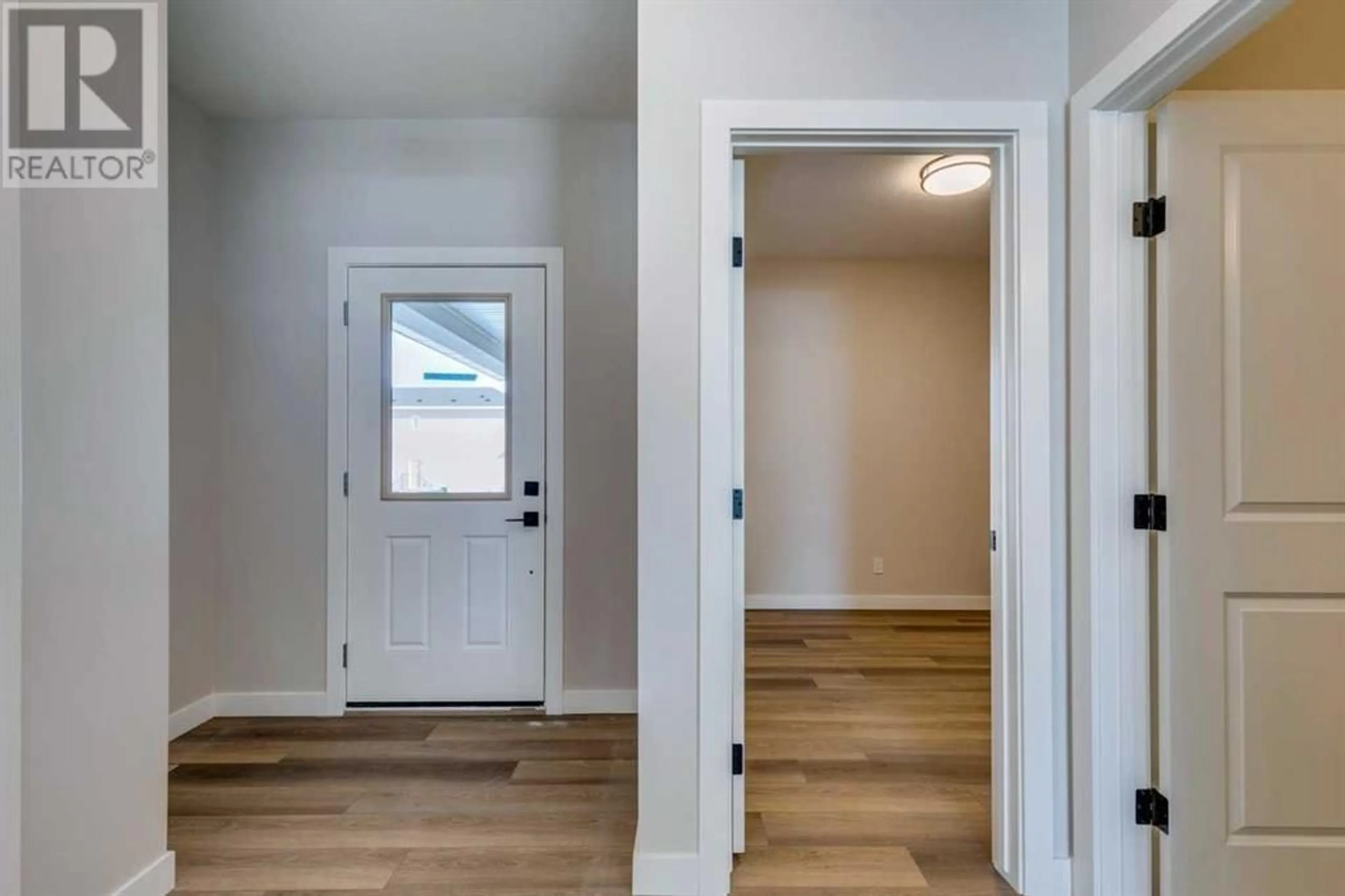847 Bayview Terrace SW, Airdrie, Alberta T4B3N7
Contact us about this property
Highlights
Estimated ValueThis is the price Wahi expects this property to sell for.
The calculation is powered by our Instant Home Value Estimate, which uses current market and property price trends to estimate your home’s value with a 90% accuracy rate.Not available
Price/Sqft$338/sqft
Days On Market48 days
Est. Mortgage$3,543/mth
Tax Amount ()-
Description
Introducing the Arnica II by Calbridge Homes, a 2,439 sq. ft. masterpiece with 5 bedrooms, 3 bathrooms, and a 2-car attached garage. The open-concept floor plan welcomes you into a chef-style kitchen with modern appliances and sleek design. The main level features an additional bedroom and full bathroom, offering flexibility in living arrangements. The staircase showcases upgraded railing leading to the upper level, where 4 bedrooms, a bonus room, and a convenient laundry room await. The upper level is a haven of comfort, with the primary bedroom boasting a grand ensuite featuring a double vanity and a luxurious soaker tub. The grand open-to-above detail enhances the sense of space and elegance throughout the home. Meticulous craftsmanship and thoughtful design make the Arnica II a place where families can create lasting memories. Welcome home to the Arnica II by Calbridge Homes. (id:39198)
Property Details
Interior
Features
Main level Floor
Bedroom
10.00 ft x 10.00 ft3pc Bathroom
.00 ft x .00 ftGreat room
13.00 ft x 14.00 ftDining room
10.00 ft x 15.00 ftExterior
Parking
Garage spaces 4
Garage type Attached Garage
Other parking spaces 0
Total parking spaces 4
Property History
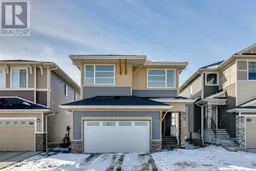 50
50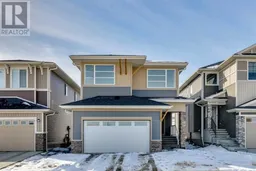 50
50
