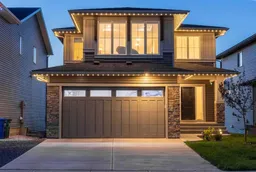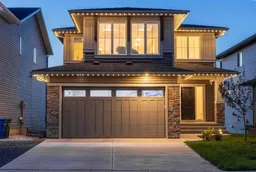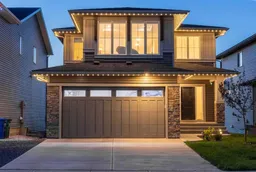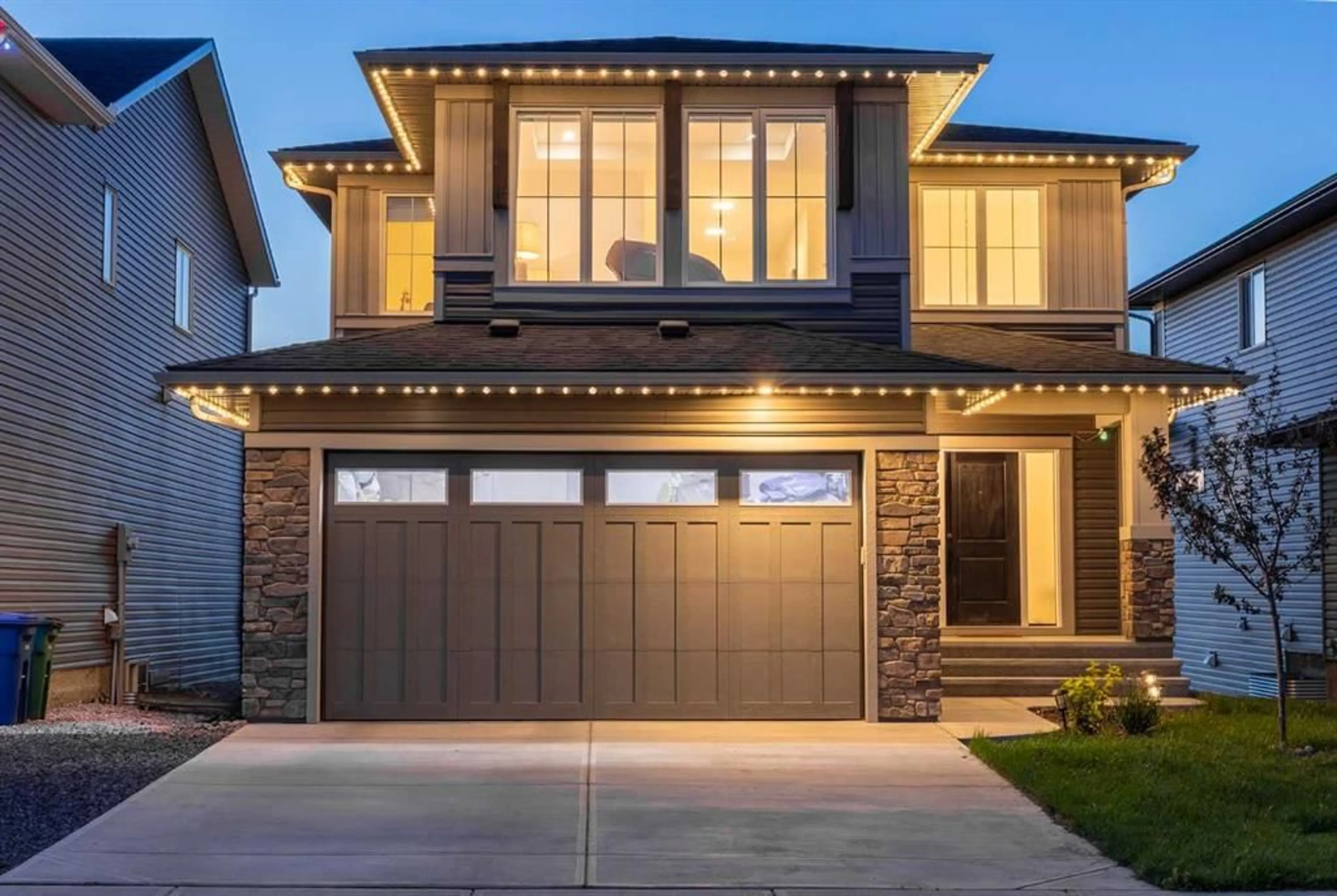656 Bayview Way, Airdrie, Alberta T4B 3N6
Contact us about this property
Highlights
Estimated valueThis is the price Wahi expects this property to sell for.
The calculation is powered by our Instant Home Value Estimate, which uses current market and property price trends to estimate your home’s value with a 90% accuracy rate.Not available
Price/Sqft$433/sqft
Monthly cost
Open Calculator
Description
Welcome to this exceptional 30 ft wide former showhome, backing directly onto the scenic Bayview Park, in a vibrant community featuring a tranquil canal system, expansive green spaces, and a future school just steps away. Thoughtfully designed and meticulously upgraded with over $150,000 in high-end finishes, this award-winning residence blends sophistication, comfort, and modern functionality. Over 3600 Sq ft. developed area, the main level impresses with two-tone cabinetry, stacked flooring, and two-tone quartz countertops, beautifully accented by white oak railings and elegant boxed-up ceiling details. The custom kitchen is both stylish and practical, seamlessly connecting to open-concept living and dining areas. A large spa-inspired ensuite bathroom and comfort-height vanities bring a touch of everyday luxury, while triple-pane windows ensure quiet and energy efficiency throughout the home. Upstairs, a generous bonus room with 9 ft ceilings offers a perfect space for relaxing or entertaining. Every bedroom is pre-wired with TV and data ports, reflecting the home’s forward-thinking design. The laundry room is roughed in for a future sink, offering additional convenience. The fully developed basement adds an additional 810 sq ft of living space with 9 ft ceilings, and features a spacious recreational area, a large bedroom, and a full bathroom, perfect for guests, teens, or multi-generational living. In-ceiling speakers are installed on every level, delivering a seamless audio experience throughout the home. Modern amenities continue with a dual-zone furnace system, central air conditioning, and an upgraded 200 AMP electrical panel. The heated garage with an 8 ft overhead door is EV-ready with charging rough-in already in place. Exterior upgrades include Gemstone permanent lighting, an irrigation system, and a hot tub control panel, enhancing the outdoor lifestyle. This is a rare opportunity to own a turnkey luxury home in a premier location—designed to impress and built to last.
Property Details
Interior
Features
Main Floor
Foyer
9`6" x 9`11"Dining Room
14`11" x 11`3"2pc Bathroom
4`11" x 4`10"Kitchen
14`10" x 14`3"Exterior
Features
Parking
Garage spaces 2
Garage type -
Other parking spaces 0
Total parking spaces 2
Property History
 49
49








