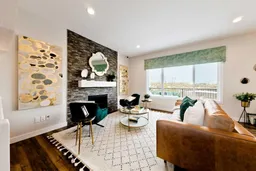Welcome to the Marconi II by Genesis Builders, a brand new 4-bedroom, 3-bathroom home offering just over 2,300 square feet of well-designed living space in the sought-after community of Bayview. The main floor features an open-concept layout with 9-foot ceilings, a spacious kitchen with a walk-in pantry and a bright dining and living area centered around a cozy fireplace. A main floor bedroom or office and a full bathroom provides flexibility for guests or family members needing single-level living. Upstairs, the primary suite is a true retreat with double closets and a private ensuite featuring dual sinks, a soaker tub, and a separate shower. Two additional bedrooms, a bonus room, and a convenient upper-floor laundry complete the second floor. Additional highlights include a double attached garage, a rear deck for outdoor living, and a 9-foot basement, ideal for future development. Located in family-friendly Bayview, you are close to parks, pathways, canals, and schools. This new home combines style, functionality, and comfort for modern living. *Area size was calculated by applying the RMS to the blueprints provided by the builder. Taxes to be assessed.
Inclusions: Dishwasher,Microwave,Range Hood,Refrigerator,Stove(s)
 45
45


