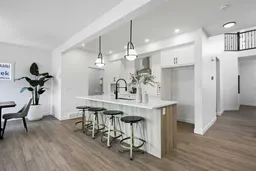626 Bayview Lane welcomes you to the family-oriented community of Bayview. This beautifully crafted home by Genesis Builders Group offers nearly 2,500 square feet of well-designed space, perfect for your family. Step into a spacious front foyer with a dramatic 18-foot ceiling, creating a bright and welcoming entrance. The main floor features airy 9-foot ceilings and a full 3-piece bathroom. The open-concept layout includes a generous living room with a focal point fireplace, a dedicated dining area, and a stunning kitchen complete with quartz countertops, a central island, full-height cabinetry, and a separate spice kitchen. Just off the mudroom, a side entrance leads directly to the undeveloped basement which is ready for your design ideas. The attached double garage, with an additional tandem parking stall, offers plenty of room for vehicles, tools, and extra storage. The upper level offers a bright bonus room that separates the primary suite from the secondary bedrooms. The primary bedroom is a true retreat, featuring a tray ceiling detail, a walk-in closet, and a luxurious five-piece en-suite with a soaker tub, oversized tiled shower, double vanities, and a private water closet. Two additional bedrooms are generously sized and share a five-piece main bathroom with dual sinks. A full laundry room with upper cabinetry completes the upper floor for added convenience. Step outside to a rear deck perfect for summer barbecues or relaxing evenings. Located on a quiet street near walking paths, green spaces, and future school sites, this home is also just minutes from 8th Street and major commuter routes. Built in 2025, 626 Bayview Lane SW is move-in ready and offers exceptional value, thoughtful design, and long-term comfort in one of Airdrie’s most sought-after communities. *Area size was calculated by applying the RMS to the blueprints provided by the builder.
Inclusions: Dishwasher,Microwave,Range Hood,Refrigerator,Stove(s)
 35
35


