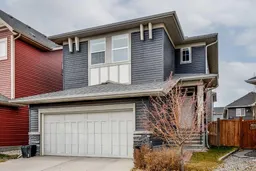Welcome home to 511 Bayview Way SW, a bright and spacious two storey home offering over 2100 square feet of comfortable living in the beautiful community of Bayview in Airdrie. Step inside to an open main floor that features luxury vinyl plank flooring throughout and a modern layout designed for everyday living. The kitchen shines with matching stainless steel appliances, quartz countertops, a large island, and an abundance of cabinetry. The dining area flows effortlessly into a spacious living room with a contemporary electric fireplace and large windows that fill the home with natural light. Upstairs offers three generous bedrooms including a primary suite complete with walk in closet and full ensuite bath. A central bonus area provides extra space for a home office or family lounge. The upper level is finished off with a large laundry room and a second full bath.
The basement is drywalled and insulated, ready for final finishing, and once complete will offer an additional bedroom, full bathroom, and entertainment space. Outside, the backyard is beautifully landscaped with a large deck, low maintenance artificial turf, and a stunning retaining wall, perfect for relaxing or entertaining. The double attached garage adds convenience and additional storage. This home needs some TLC including minor wall repairs, paint, and replacement of some missing hardware and has been priced accordingly. Located close to schools, parks, shopping, and Airdrie’s scenic pathways, this home is a smart opportunity for investors, renovators, or anyone looking for a quality home with future upside in a sought after community. Book your private viewing today.
Inclusions: Dishwasher,Dryer,Electric Stove,Garage Control(s),Microwave Hood Fan,Refrigerator,Washer,Window Coverings
 34
34


