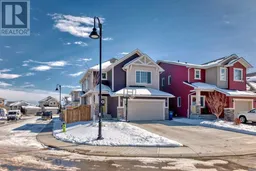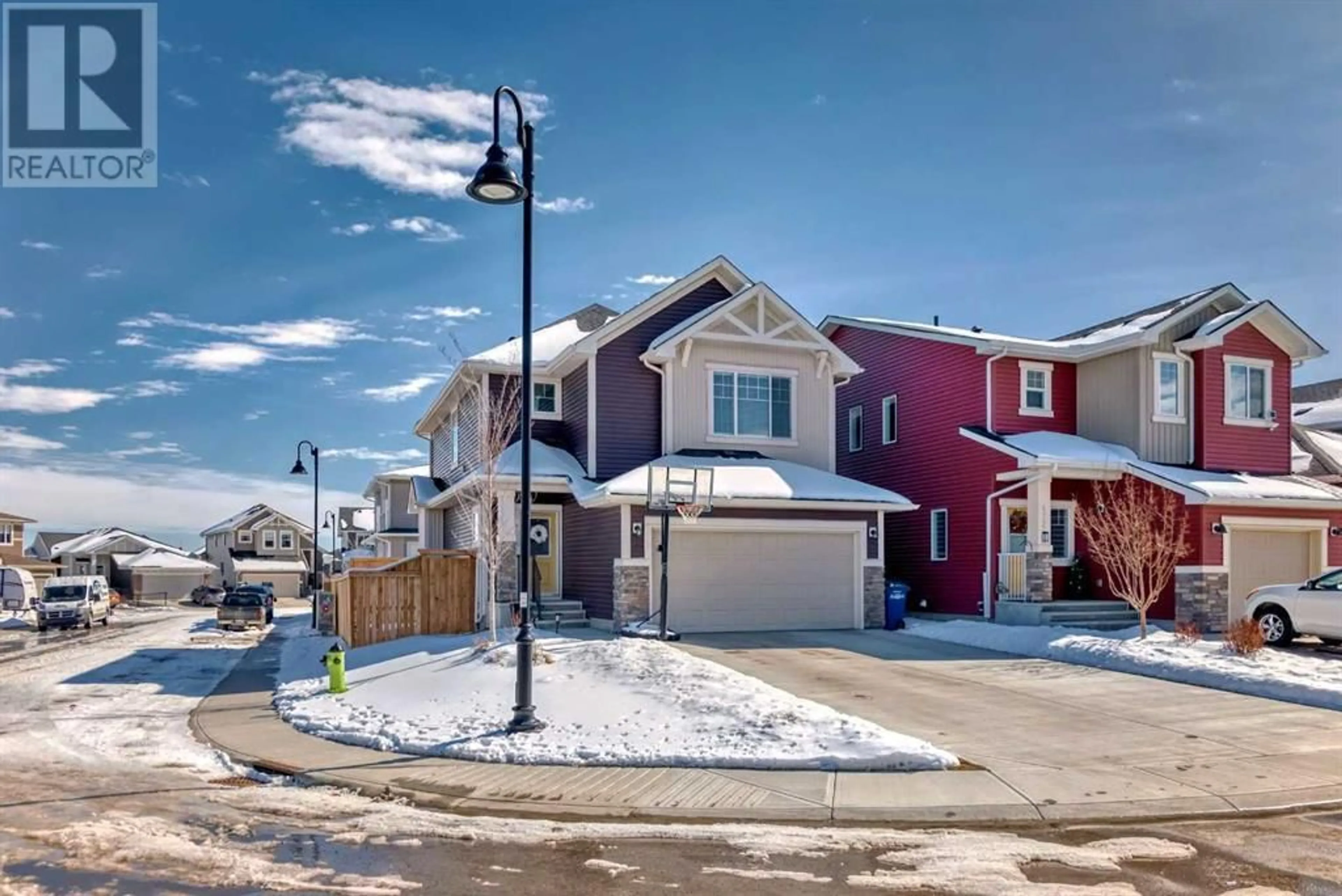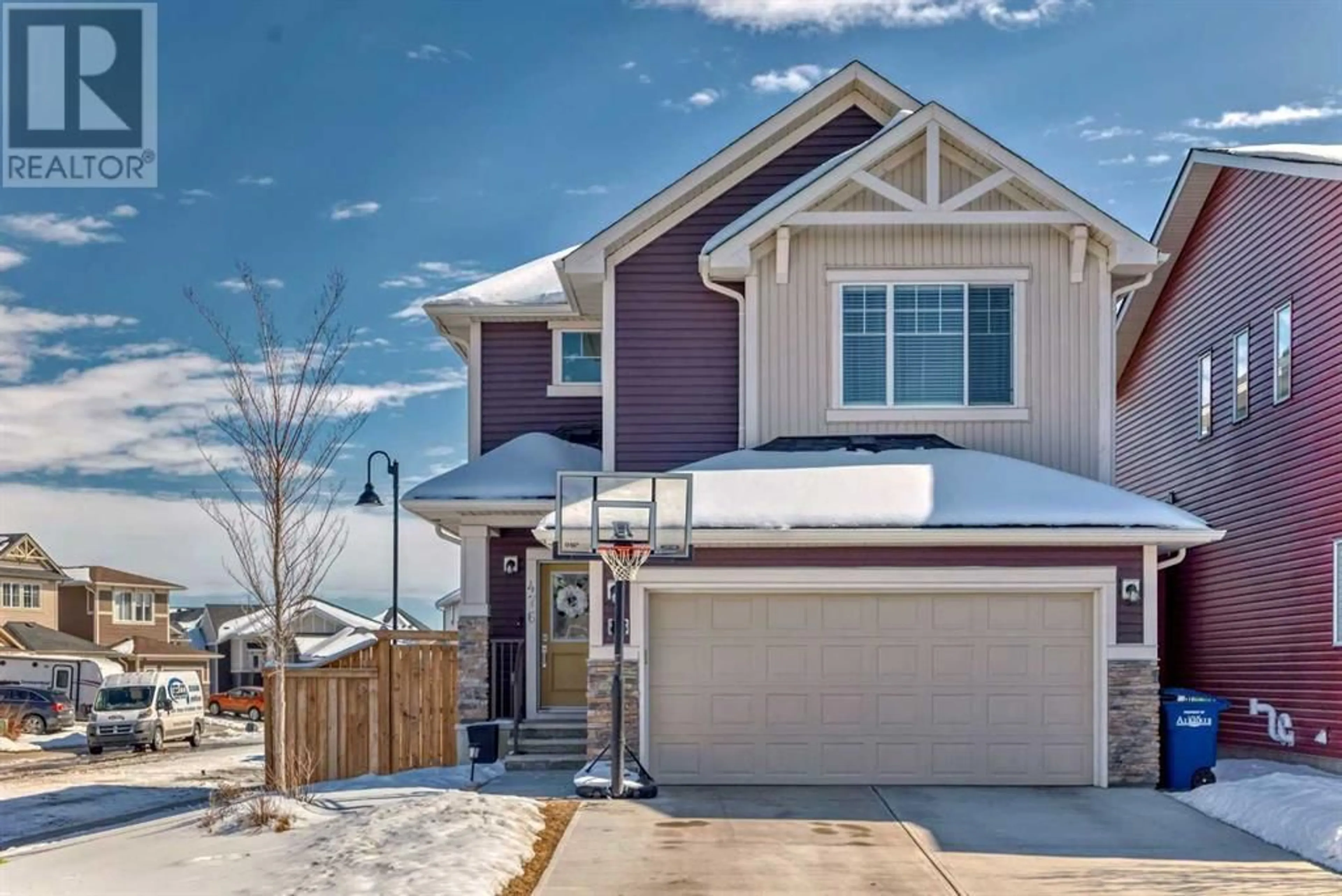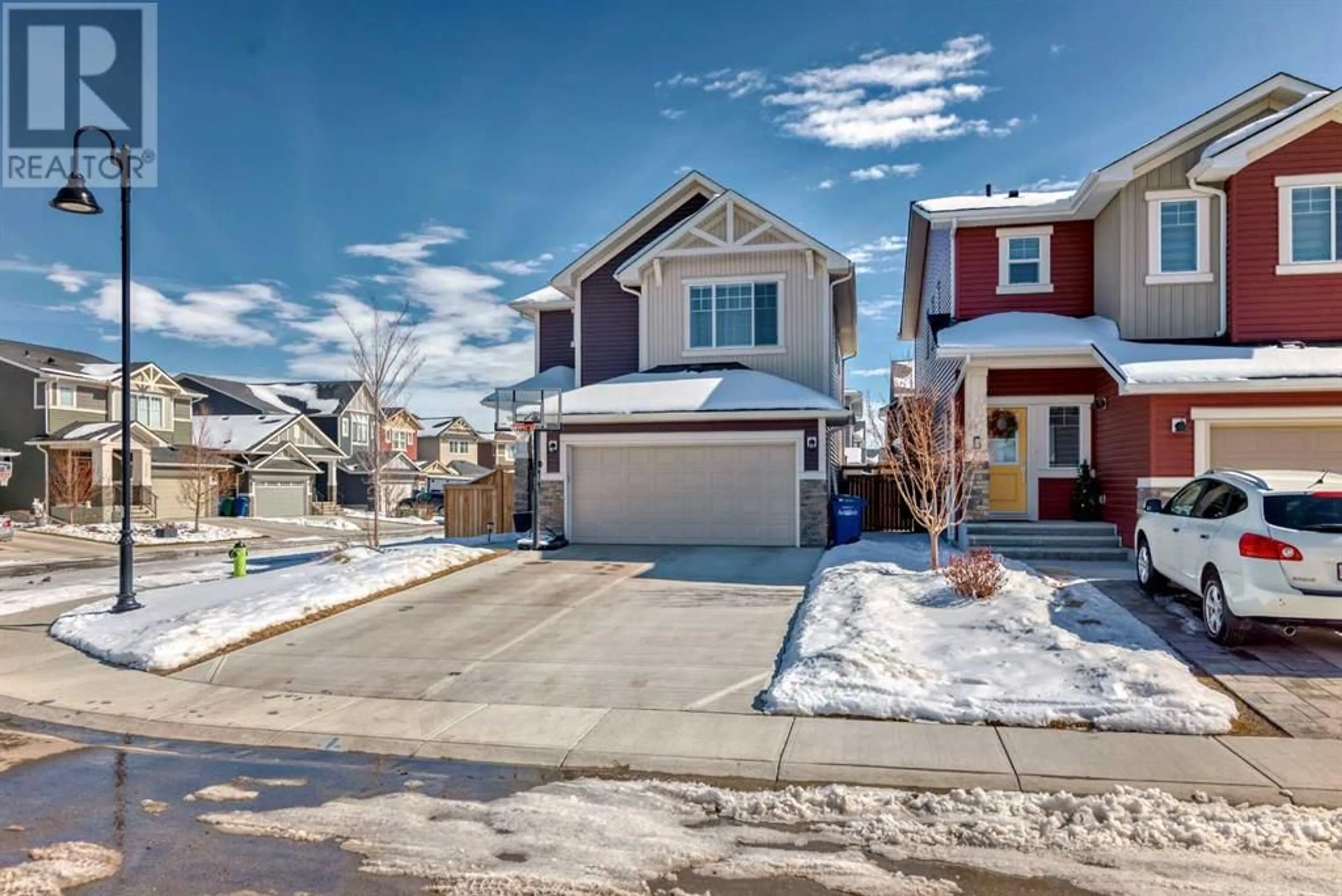476 Bayview Way, Airdrie, Alberta T4B5A7
Contact us about this property
Highlights
Estimated ValueThis is the price Wahi expects this property to sell for.
The calculation is powered by our Instant Home Value Estimate, which uses current market and property price trends to estimate your home’s value with a 90% accuracy rate.Not available
Price/Sqft$391/sqft
Days On Market54 days
Est. Mortgage$2,963/mth
Tax Amount ()-
Description
Welcome to this BEAUTIFUL Genesis built 2 story home in the family friendly community of Bayview. Located 1/2 a block from the amazing walking paths along the CANALS this home is a must see. The main level boasts and OPEN CONCEPT design complete with a wonderful family room, beautiful white kitchen complete with GRANITE counters and S/S Appliances and lovely dining area over looking your back yard. Upstairs you will find a centrally located BONUS room for the family/kids a LARGE master bedroom with a stunning 4 pc ENSUITE and walk in closet. Down the hall are 2 great sized kids/guest rooms, a 4 pc guest bathroom and of course UPSTAIRS LAUNDRY. The basement has been tastefully FINISHED with an additional rec room, 3 pc bathroom and cozy 4th bedroom. Check out the small workshop in the storage closet down here. This home has a HUGE backyard for enjoying those summer days. Lastly, lets not forget the 2 car garage with more than enough room for both vehicles, storage and the EXTENDED DRIVEWAY. Walk across the street and down the peaceful canals for a nightly stroll to the park for the kids to play. This home is close to SCHOOLS, Shopping, playgrounds and anything you and your family require. Come and visit today. (id:39198)
Property Details
Interior
Features
Second level Floor
Primary Bedroom
13.25 ft x 14.25 ftBedroom
9.67 ft x 11.33 ftBonus Room
9.92 ft x 12.50 ft4pc Bathroom
11.58 ft x 4.92 ftExterior
Parking
Garage spaces 4
Garage type Attached Garage
Other parking spaces 0
Total parking spaces 4
Property History
 42
42




