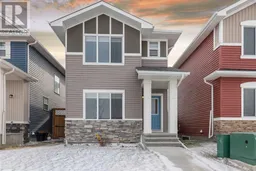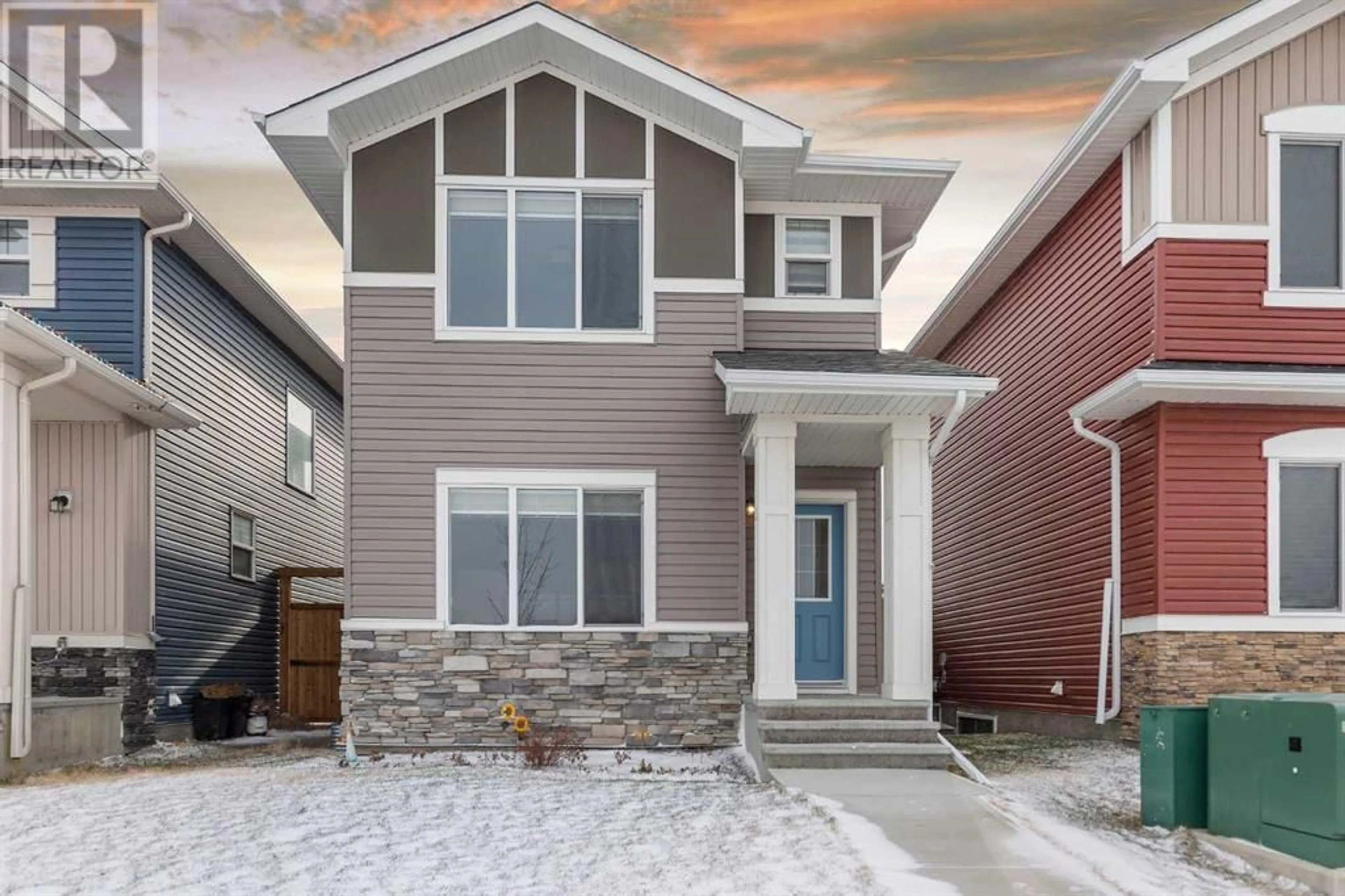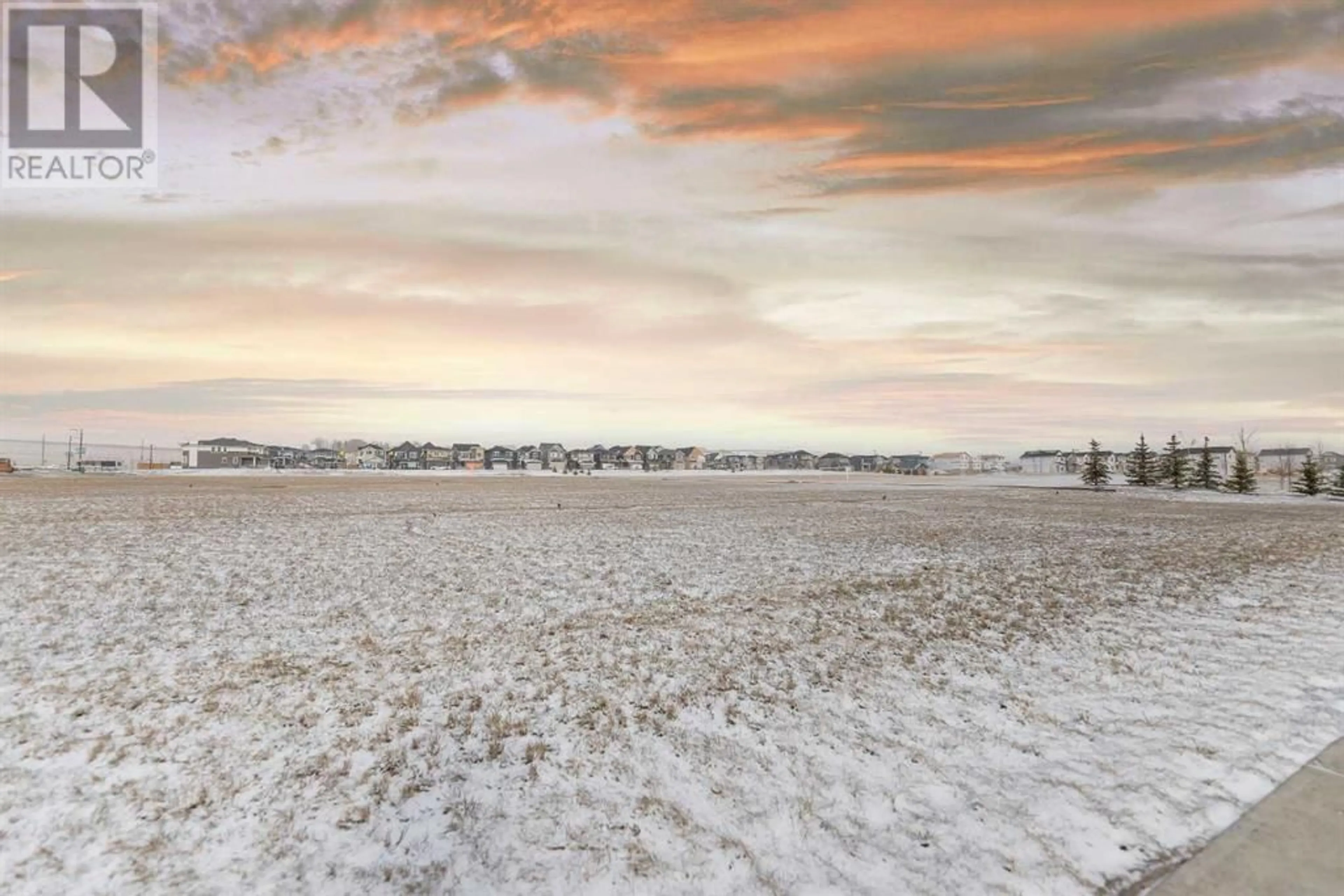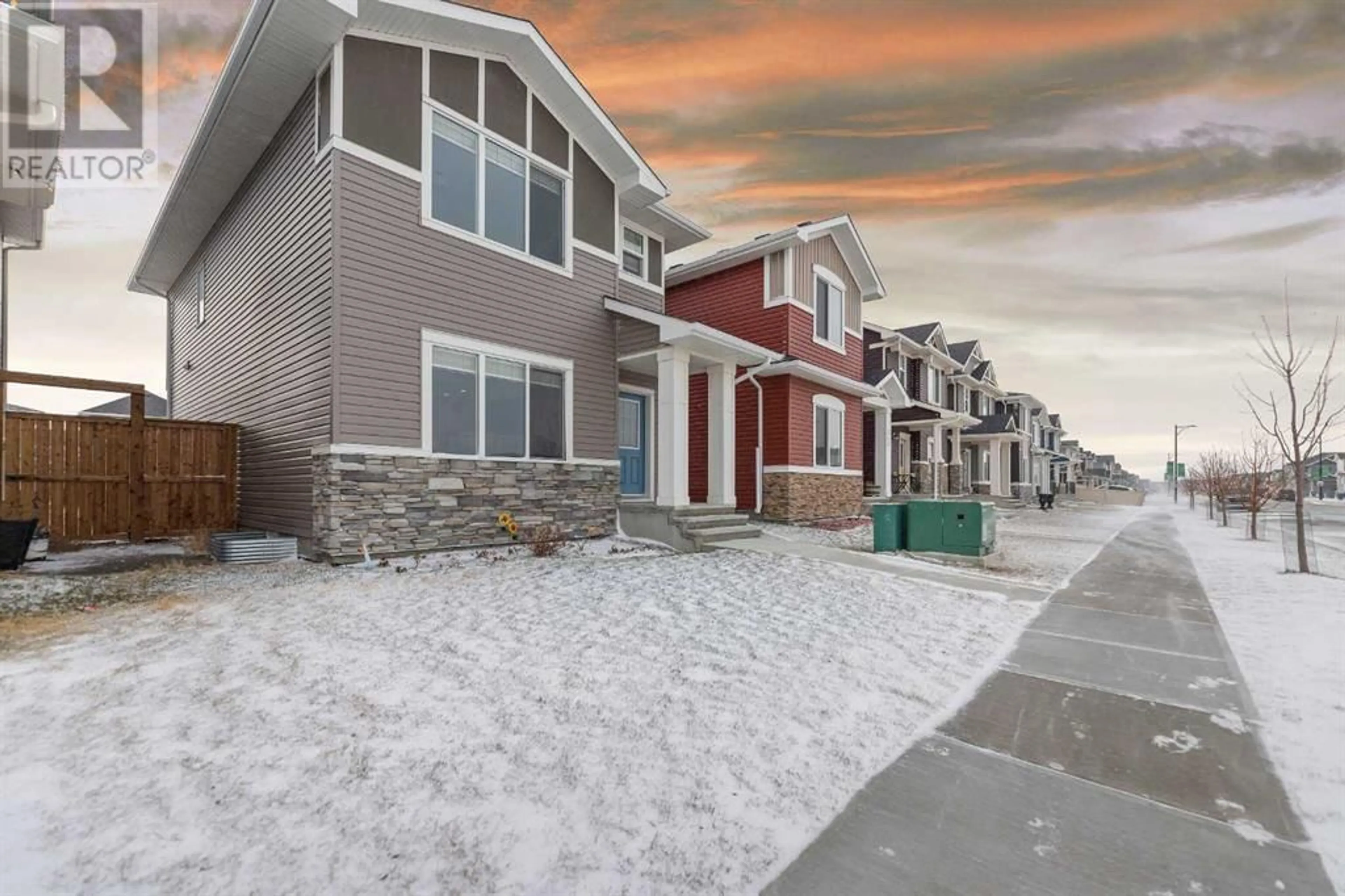344 Bayview Street SW, Airdrie, Alberta T4B5G3
Contact us about this property
Highlights
Estimated ValueThis is the price Wahi expects this property to sell for.
The calculation is powered by our Instant Home Value Estimate, which uses current market and property price trends to estimate your home’s value with a 90% accuracy rate.Not available
Price/Sqft$395/sqft
Days On Market31 days
Est. Mortgage$2,684/mth
Tax Amount ()-
Description
Welcome to this stunning landed home in the coveted Bay View community, boasting 4 bedrooms, including one in the fully finished basement, and 3.5 bathrooms. This open-concept house offers over 2200 sq ft of living space combined. Enjoy the serene view of the green space right from your front door. This bright and spacious home offers a comfortable living space with the convenience of central air conditioning. This impeccably maintained home exudes the charm of a new property. The main floor boasts stylish vinyl plank flooring, while the upstairs offers cozy carpeting. The west exposure fills the home with natural light, and the kitchen comes with stainless steel appliances and a spacious kitchen island. Also, the basement features a family room, bar area, and an additional bedroom. This home features a fenced yard and a detached 2-car garage, with a backyard ready for your personal touch, this home is perfect for both relaxation and entertainment. Enjoy easy access to community parks, tennis courts, pathways, schools, and a variety of shopping and dining options. Don't miss the opportunity to make this beautiful property your new home. (id:39198)
Property Details
Interior
Features
Basement Floor
Family room
17.50 ft x 11.50 ftFurnace
13.17 ft x 7.17 ftBedroom
11.83 ft x 9.92 ft4pc Bathroom
7.92 ft x 4.92 ftExterior
Parking
Garage spaces 2
Garage type Detached Garage
Other parking spaces 0
Total parking spaces 2
Property History
 35
35




