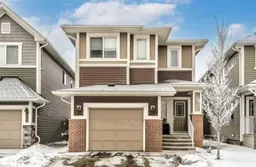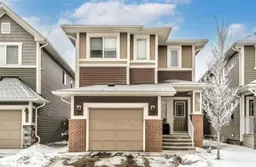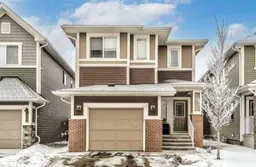Welcome to Bayview! This stunning 2-story, 3-bedroom home is in excellent condition and has been lovingly maintained. The main floor boasts an open-concept design with 9-foot ceilings, high-quality laminate flooring, upgraded stainless steel appliances, a pantry, a dedicated dining area, and a cozy gas fireplace in the living room. Upstairs, the large primary bedroom features a luxurious ensuite with a tiled shower and a walk-in closet. The two additional bedrooms are spacious and filled with natural light from large windows. The second floor also includes a central bonus room. The basement is thoughtfully designed, with the mechanical area tucked to the side for extra space, large windows that could accommodate a fourth bedroom, and a bathroom. The southwest-facing backyard is generously sized and includes a large deck. Located in a peaceful neighborhood, this home is conveniently close to schools, parks, churches, canals, and all the amenities Airdrie has to offer.
Inclusions: Dishwasher,Dryer,Oven,Refrigerator,Washer,Window Coverings
 20
20




