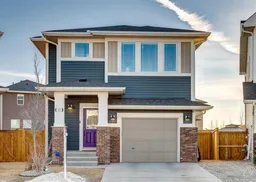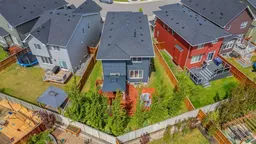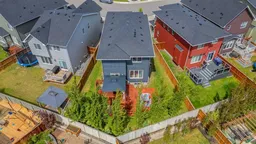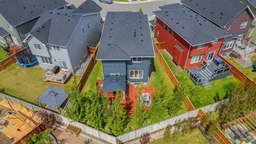Welcome home to your 2-storey family sanctuary in the heart of highly sought-after Bayview. This spacious home, boasting 5 bedrooms and 3.5 bathrooms across an impressive 3,000 sq ft, is situated on a rare, oversized 4,525 sq ft pie-shaped lot—the ultimate blend of convenience and tranquility. From the moment you walk through the door, the home feels expansive and refined, thanks to nine-foot ceilings and a sophisticated palette across three fully finished levels. The open-concept main floor, anchored by a beautiful gas fireplace, is where life happens. Chefs will adore the gourmet kitchen, which features creamy white cabinetry, a luxurious double wall oven, a powerful gas range, and a brilliant walk-through pantry. Plus, a dedicated main-floor den with custom built-ins ensures you have the perfect quiet spot for working. Upstairs is designed entirely for rest and retreat. The spacious upper-level features new carpeting, generously sized bedrooms, with an expansive primary suite with a spa-like bath, including separate vanities and an oversized glass shower, plus a walk-in closet. 2 additional bedrooms, 4-piece main bathroom and a convenient laundry room, are all located on the 2nd floor. Additionally, the smart layout even features a large family room - ideal for kids' play or family movie nights, that can easily transform into an enormous 5th bedroom! To top it all off, the finished lower level provides the ideal setup for guests or extended family, offering an additional bedroom, an oversized recreation room, a 4-piece bathroom, ample storage spaces. With central air conditioning and a widened driveway, this home truly delivers modern luxury without compromise, but the true jewel is outside. Your massive, private yard is an entertainer's masterpiece! Picture yourself hosting effortless parties on the majestic two-tier deck, sheltered by a gazebo, and complete with a natural gas connection for the BBQ. There's a designated spot for your hot tub and a separate area for a cozy fire pit. Located in the family-friendly community of Bayview, this peaceful haven is steps from everything—parks, walking paths, canals, great schools, shopping, and easy access to Deerfoot! Seamlessly blending style, functionality, and ultimate comfort, it’s time to experience modern living at its finest, and it's completely turn-key! Don't miss this opportunity; contact us to arrange your private showing today!
Inclusions: Central Air Conditioner,Dishwasher,Dryer,Gas Stove,Microwave,Range Hood,Refrigerator,Washer
 47
47





