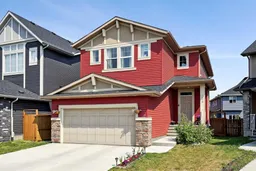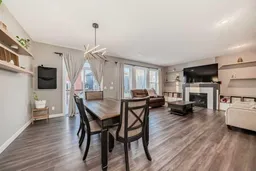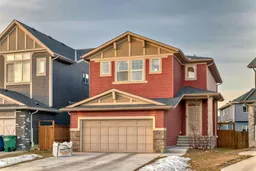OPEN HOUSE SATURDAY AUGUST 9th 4:00pm - 6:00pm and SUNDAY August 10th 11:00am - 1:00pm. Welcome to this beautifully appointed modern two-story home in Bayview, offering 3 bedrooms, 2.5 bathrooms, and 2,133 sqft of well-designed living space on a 3,821 sqft landscaped lot with views of the canal and steps from the pathway system. Step into a spacious front entry that opens to a bright and airy main floor featuring a light, modern color palette of greys and whites. The open-concept layout flows effortlessly from the stylish kitchen — complete with white quartz countertops, a large center island with sink and flush eating bar, full-height cabinetry, stainless steel appliances, built-in microwave, and walk-through pantry — to the mudroom with tile floors and great amount of coat storage with access to the double attached garage. The open concept dining area is perfectly positioned with sliding glass doors leading to a raised composite deck and a fully fenced, professionally landscaped backyard — ideal for enjoying summer evenings with peaceful canal views. The cozy living room invites relaxation with a cozy gas fireplace and custom mantel and trendy lighting, making this space as functional as it is inviting. Upstairs, you'll find a spacious bonus/family room, three generously sized bedrooms, and a convenient upper-floor laundry room. The primary suite is a true retreat, showcasing a luxurious 5-piece ensuite featuring a fully tiled walk-in shower, his-and-her sinks, ample vanity and counter space, and stylish fixtures throughout. Offers a large walk-in closet with a window for even more natural light. A full 4-piece bathroom completes the upper level. The unfinished basement offers unlimited potential for future development — home theatre, fitness studio, playroom or guest suite — the possibilities are endless! Additional highlights include: Open-concept design with natural light throughout, Stylish finishes and modern lighting, Quiet family-friendly street, Steps to canals, walking paths, playgrounds, schools, restaurants, shopping, and transit.
This move-in-ready home combines comfort, style, and location — all in one of Airdrie’s most sought-after newer communities. Come see why life along the canal in Bayview is so special.
Inclusions: Dishwasher,Electric Stove,Garage Control(s),Microwave,Range Hood,Refrigerator,Washer/Dryer,Window Coverings
 43
43




