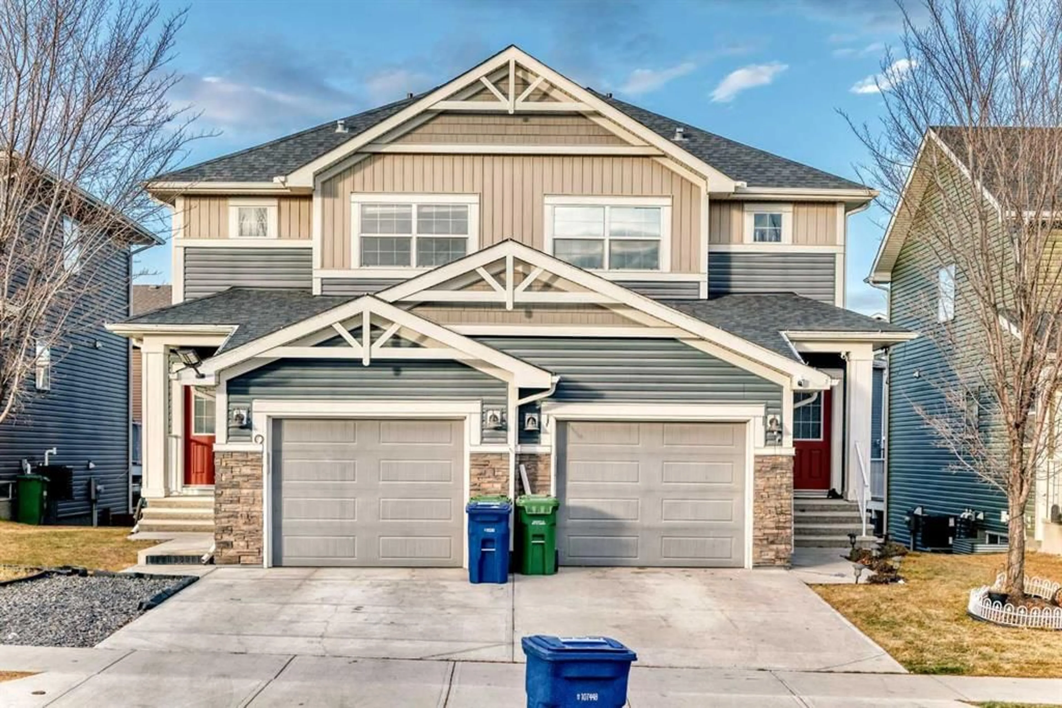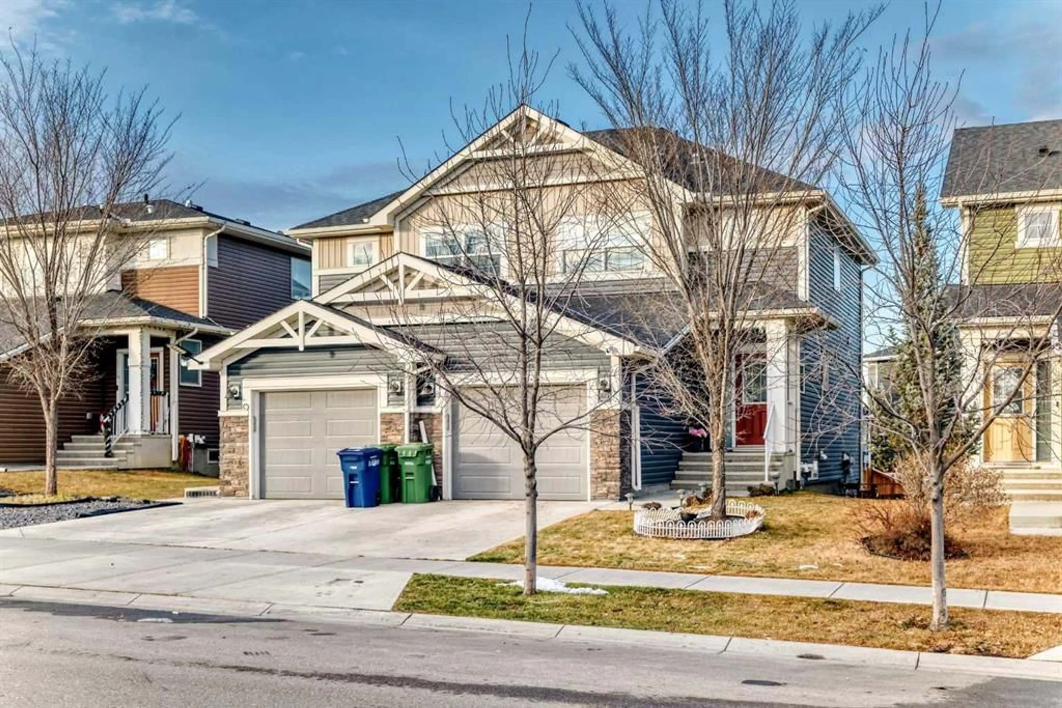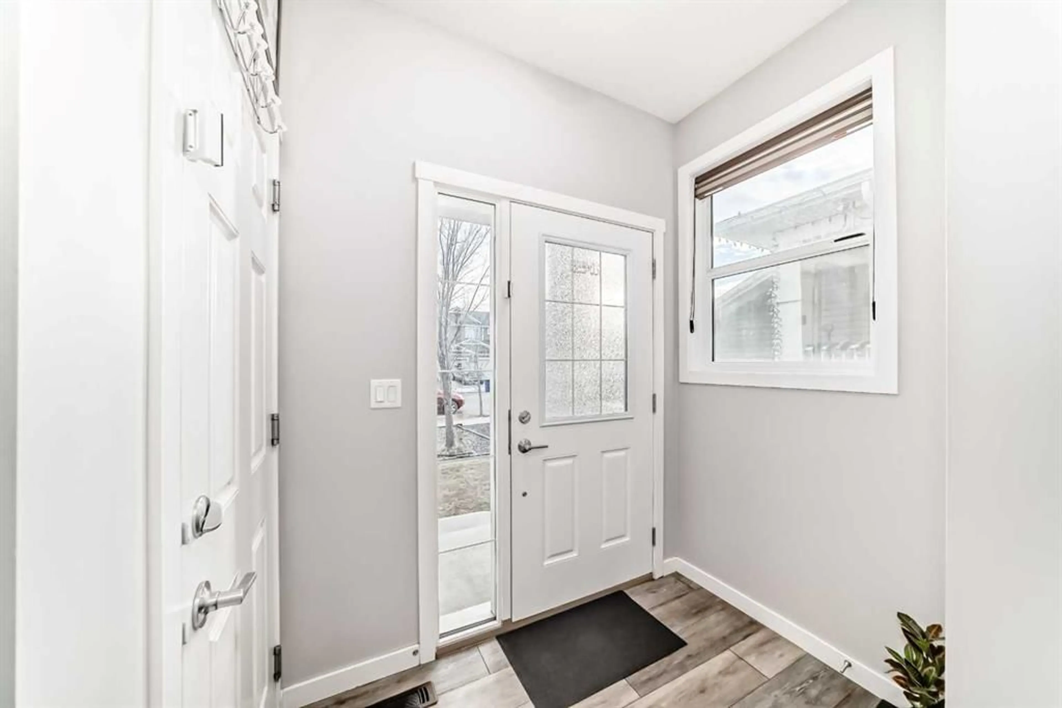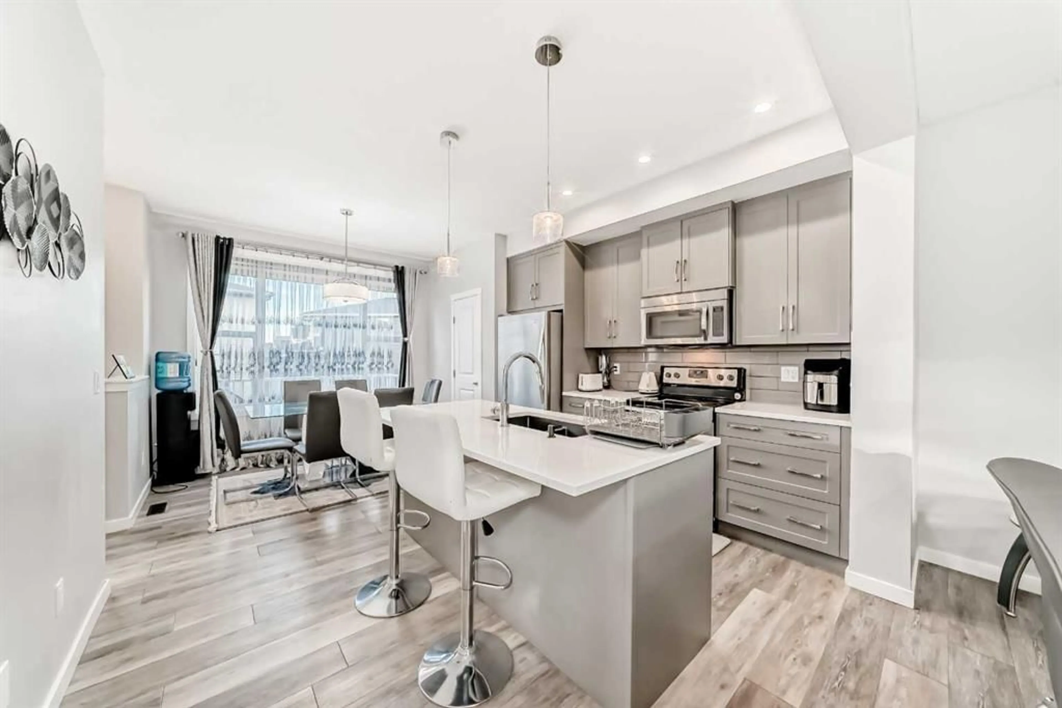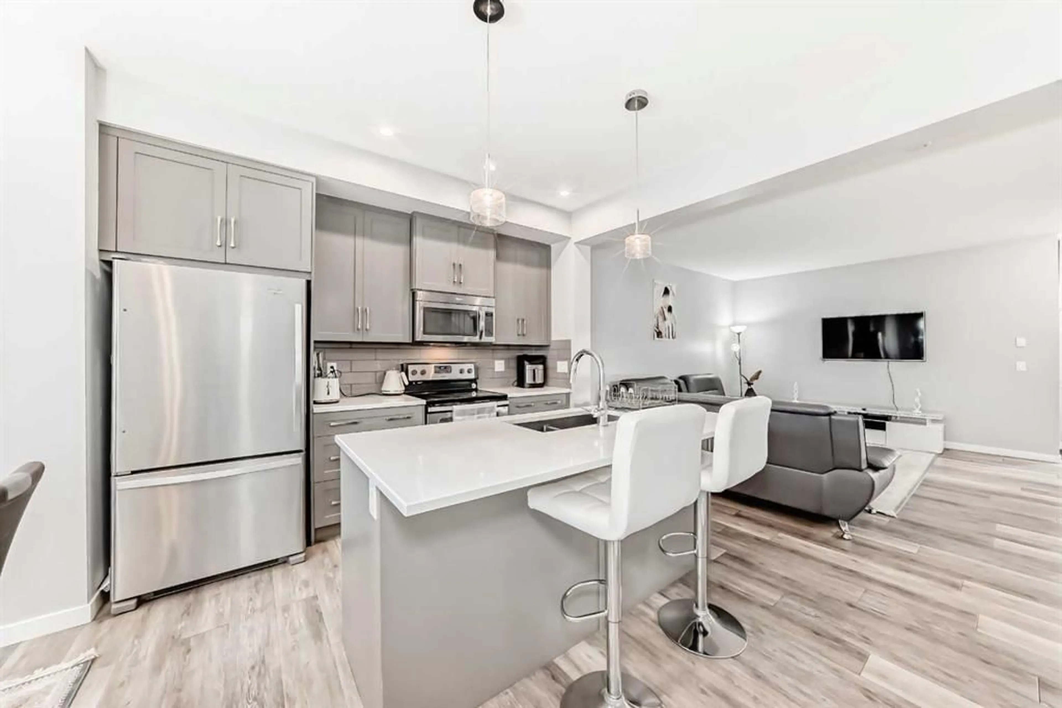1810 Baywater Dr, Airdrie, Alberta t4b4h2
Contact us about this property
Highlights
Estimated valueThis is the price Wahi expects this property to sell for.
The calculation is powered by our Instant Home Value Estimate, which uses current market and property price trends to estimate your home’s value with a 90% accuracy rate.Not available
Price/Sqft$392/sqft
Monthly cost
Open Calculator
Description
PRESENTING this stunning 2-storey semi-detached full duplex home that shows like brand new. Featuring an oversized single attached garage and a fully finished walkout basement with elegant finishing, this property offers over 2,038 sq. ft. of total developed living space. As you step inside, you’re welcomed by quality vinyl plank flooring that carries through the open-concept main level. This floor includes a spacious front entry, living room, half bath, dining area, and a beautifully designed kitchen that opens onto a large pressure-treated deck with SmartPly support columns and 42" aluminum railing, all overlooking the fully landscaped backyard. The kitchen is a true centerpiece, showcasing a HANSTONE QUARTZ island with an Allan Forest Blanco undermount sink that seats three. Crisp fossil-colored cabinetry—complete with 36" upper cabinets and abundant pot drawers—pairs perfectly with the Feng Shui 3x6 brick-lay backsplash with Brushed Satin Metal Schluter. Stainless steel appliances, undermount lighting, and a separate pantry complete this chef-ready space. Upstairs, you’ll find a large primary bedroom with a walk-in closet and a private ensuite featuring an oversized double shower with Euro tile. This level also includes upper-level laundry, two additional bedrooms, a linen closet, and another full bathroom with Euro tile and a generously sized vanity. Custom blinds are installed throughout the home. The fully finished walkout basement is ready for weekend entertaining, offering a family/rec room, a large utility room with a high-efficiency furnace, a storage area, and a well-sized 4-piece bathroom (with rough-in plumbing). Step directly into the fully landscaped backyard, complete with a shed and patio. Just steps from the canals and walking paths, this home has been exceptionally maintained inside and out. Become part of the sought-after Bayside community, with quick access to schools, parks, shopping, commute routes, and more. This home is the perfect starter property for you and your family.
Property Details
Interior
Features
Main Floor
Entrance
6`8" x 4`5"Mud Room
3`9" x 6`0"Living Room
15`6" x 15`2"Dining Room
10`0" x 6`10"Exterior
Features
Parking
Garage spaces 1
Garage type -
Other parking spaces 0
Total parking spaces 1
Property History
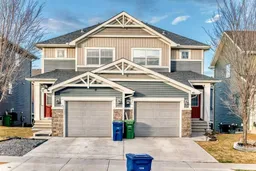 48
48
