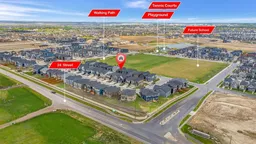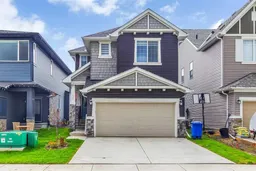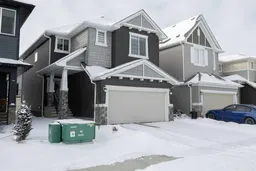FRONTING A SOCCER FIELD | DOUBLE ATTACHED GARAGE | EACH BEDROOM WITH WALK-IN CLOSET | BONUS ROOM WITH EXTRA WINDOWS | OVER $40K IN BUILDER UPGRADES | NO HOA | FUTURE SCHOOL SITE ACROSS. Welcome to This Stunning Single-Family Home With a Double Car Garage, Located in the Highly Sought-After Community of Bayview in Airdrie!
This Spacious 3-Bedroom, 3-Bathroom Home Is Perfect for Families, With Each Bedroom Offering Its Own Walk-In Closet for Ultimate Convenience.
The Main Floor Welcomes You With a Grand Entryway Leading to a Double Attached Garage, a 2-Piece Powder Room, and a Practical Walk-In Pantry. The Chef’s Kitchen Impresses With Extended Ceiling-Height Cabinetry, Brass Fixtures, a Built-In Microwave, Gas Range, and Premium Stainless Steel Appliances—All Laid Out in a Smart, Functional Design.
The Open-Concept Living Space Includes a Cozy Fireplace Upgrade, a Spacious Dining Area, and a Bright Living Room, Perfect for Both Entertaining and Everyday Family Life.
Upstairs, Enjoy a Large Bonus Room Filled With Natural Light Thanks to Extra Windows, Upgraded Wood Railings, and Three Generously Sized Bedrooms. The Primary Retreat Boasts a 5-Piece Ensuite With a Standing Shower and Deep Soaker Tub, While the Secondary 4-Piece Bathroom Serves the Additional Bedrooms.
You’ll Also Love the Upgraded Laundry Room With a High-End Washer and Dryer and Plenty of Built-In Shelving for Extra Storage and Organization. The Basement Is Unfinished, Providing a Blank Canvas to Create Additional Living Space, a Home Gym, Theatre Room, or Whatever Best Suits Your Family’s Needs.
Situated on a Traditional Lot, This Home Faces a Soccer Field and the Future Site of a School—a Perfect Setting for Families With Young Children.
The Community of Bayview Is Known for Its Family-Oriented Atmosphere, Scenic Canals, Charming Cul-De-Sacs, and Over 100 KM of Interconnected Paved Pathways. Residents Enjoy Seasonal Outdoor Activities, Including Family Movie Nights in the Park—All With No HOA Fees.
Conveniently Located Just 2 Minutes From Yankee Boulevard and 1 Minute From 24th Street, Both Offering a 15-Minute Drive to Calgary, 20 Minutes to the Calgary International Airport, and Only 35 Minutes to Downtown, You're also just steps away from Airdrie Transit, offering convenient service to every corner of the city, plus direct commuter routes to Downtown Calgary. Bayview Offers Unbeatable Access to Genesis Place, Bayside Plaza, Costco, CrossIron Mills, and More. Built by Genesis Builders with over $40K in premium upgrades, this move-in-ready home blends quality, comfort, and convenience in one of Airdrie’s top communities.
Inclusions: Dishwasher,Gas Range,Microwave,Range Hood,Refrigerator,Washer/Dryer
 47
47




