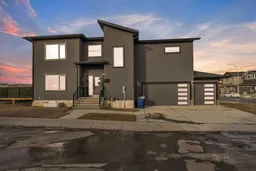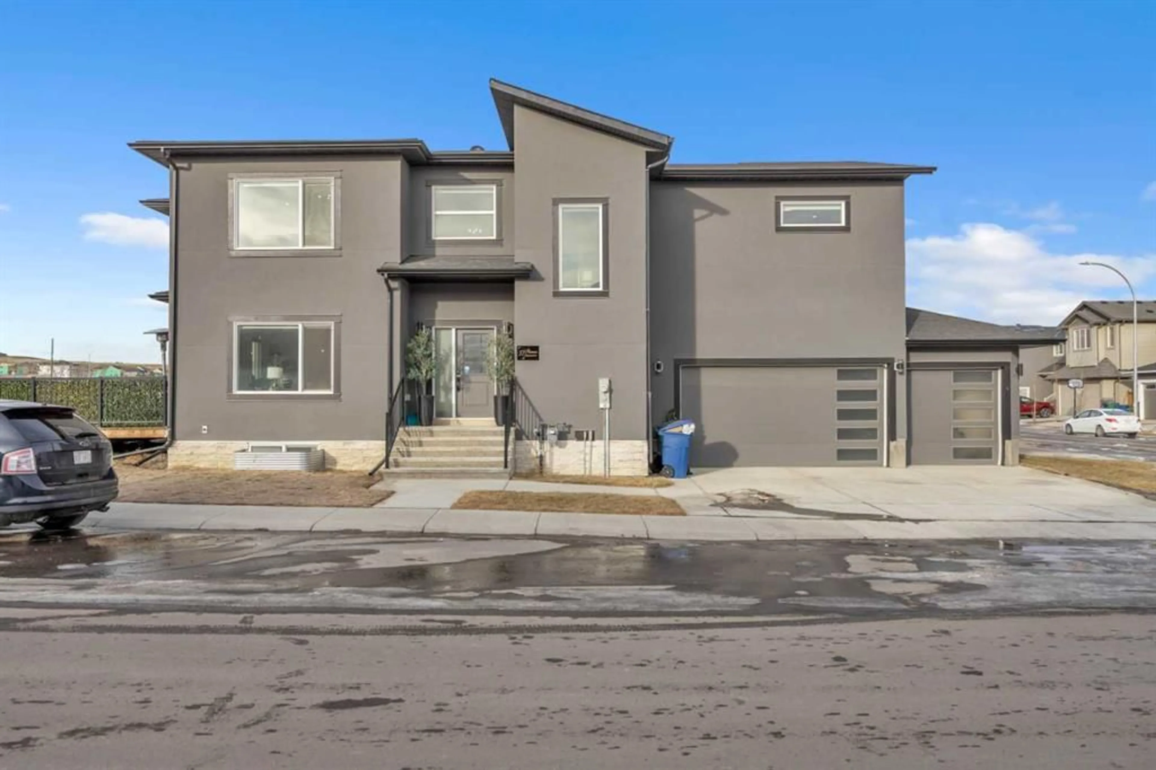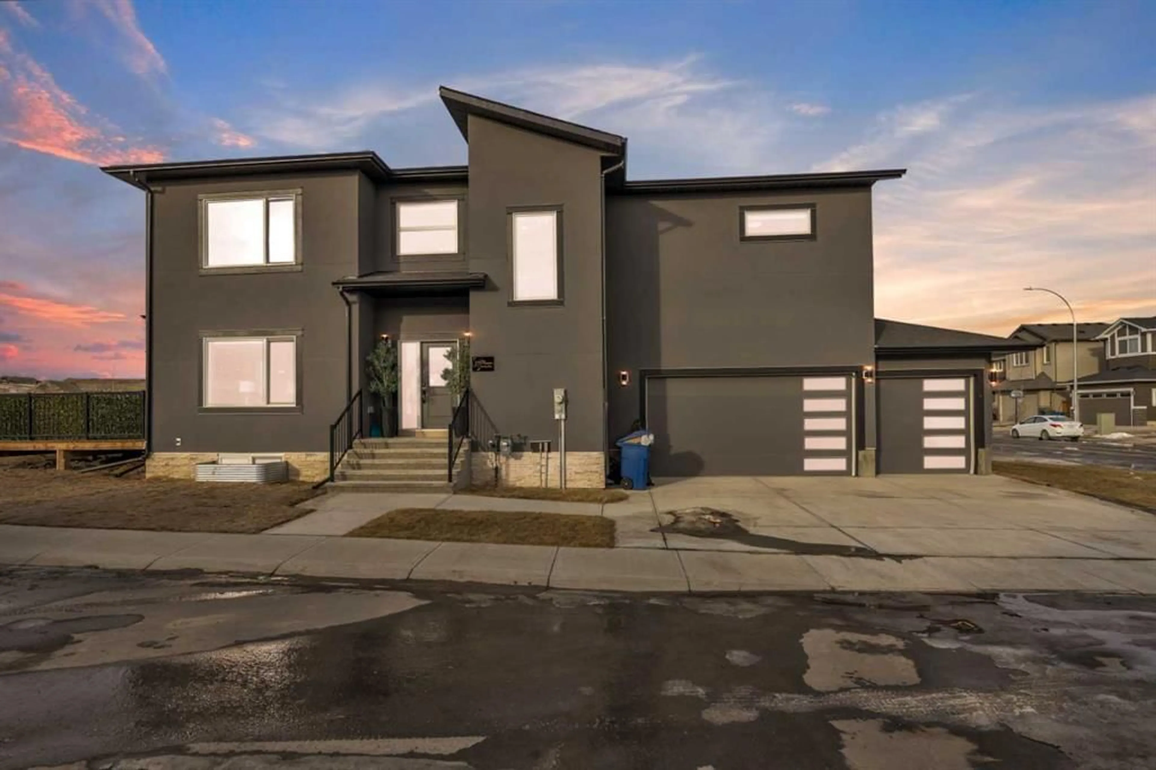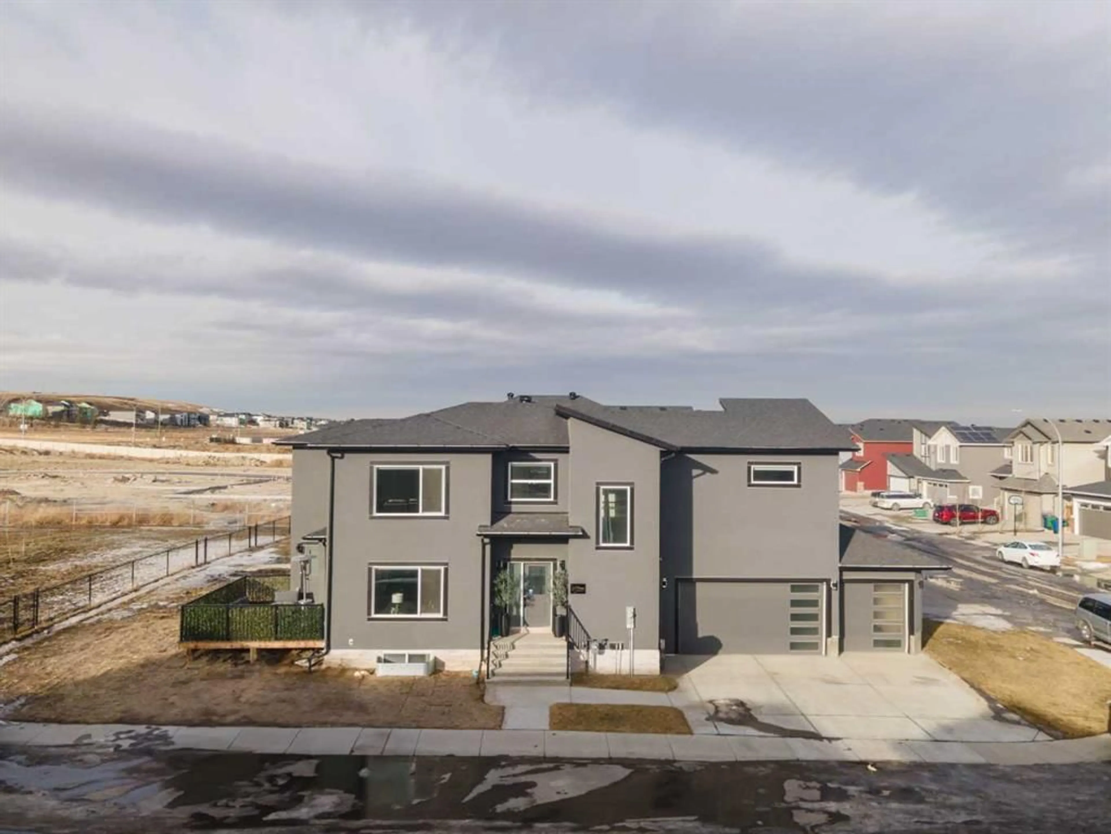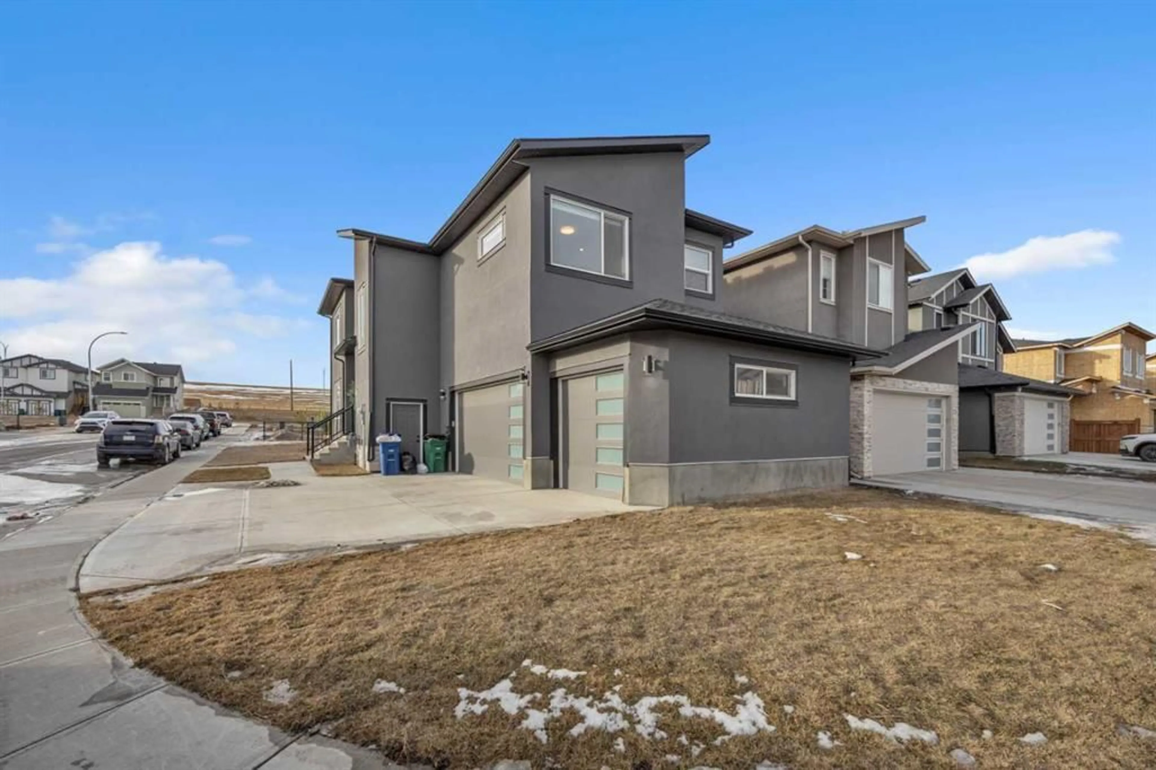97 Baysprings Gdns, Airdrie, Alberta T4B 5C6
Contact us about this property
Highlights
Estimated valueThis is the price Wahi expects this property to sell for.
The calculation is powered by our Instant Home Value Estimate, which uses current market and property price trends to estimate your home’s value with a 90% accuracy rate.Not available
Price/Sqft$368/sqft
Monthly cost
Open Calculator
Description
MAIN FLOOR BEDROOM + FULL BATHROOM | BASEMENT SIDE ENTRANCE | TRIPLE ATTACHED GARAGE | CORNER LOT | BACKING ONTO A PLAYGROUND | STUCCO EXTERIOR | CENTRAL AIR CONDITIONING | LUXURY VINYL PLANK AND TILE FLOORING | BUILT-IN APPLIANCES | QUARTZ COUNTER TOPS ALL AROUND | MDF SHELVING IN ALL CLOSETS | Welcome to your stunning customized dream home nestled in the highly sought-after community of BAYSPRINGS, offers unparalleled convenience and comfort. Boasting a prime location and loaded with upgrades this home emanates what matters most as it's designed for ultimate entertaining to intrigue all the senses offers rooms of privacy and relaxation, exudes luxury and meticulous attention to detail and impeccable good taste throughout. Upon entrance this house with combination of luxury vinyl plank and tile flooring welcomes you with a spacious foyer and an inviting open floor plan with plenty of natural sunlight throughout the home. Main floor features a BEDROOM that can be used as a flex room or office room, perfect for anyone who works from home and a convenience of FULL BATHROOM, a spacious living room with a centered fireplace ready to warm those cool winter evenings flows into a captivating open plan CHEF’S DREAM KITCHEN boasting a beautiful cabinet selection, built-in appliances, and pot lights that add a touch of sophistication and a nook area making meal preparation and entertaining an absolute breeze, adjoining dinning area with an adjacent door leading to the backyard featuring a large deck with GAS BBQ line is the perfect haven for family time, barbecues, and relaxation for year-round entertainment. The upper floor encompasses an incredible master bedroom and a luxurious 5PCE ENSUITE AND A HUGE WALK-IN CLOSET, two more good sized bedrooms with a full family bathroom, convenient laundry room and family room with big windows complete upper level. Lower level is accessible through separate side entrance offers great potential for customization and is awaiting your creative touches. To top it all off, there's a TRIPLE ATTACHED GARAGE to fulfil your parking needs. There is a lot more to mention as this beautiful home also comes with A/C UNIT and is your threshold to the ultimate lifestyle with a practical layout fulfill all your wants and dreams with a close proximity to all the amenities. Embrace the opportunity to make this exceptional home yours and enjoy the unparalleled beauty and recreation that comes with living in this spectacular community. To truly do this home Justice, kindly arrange your private viewing today! You will be glad you did!
Property Details
Interior
Features
Main Floor
4pc Bathroom
5`7" x 7`11"Dining Room
11`11" x 7`11"Foyer
11`11" x 9`0"Kitchen
11`10" x 14`10"Exterior
Features
Parking
Garage spaces 3
Garage type -
Other parking spaces 3
Total parking spaces 6
Property History
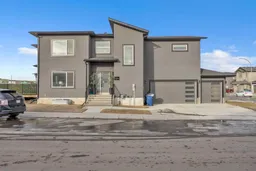 50
50