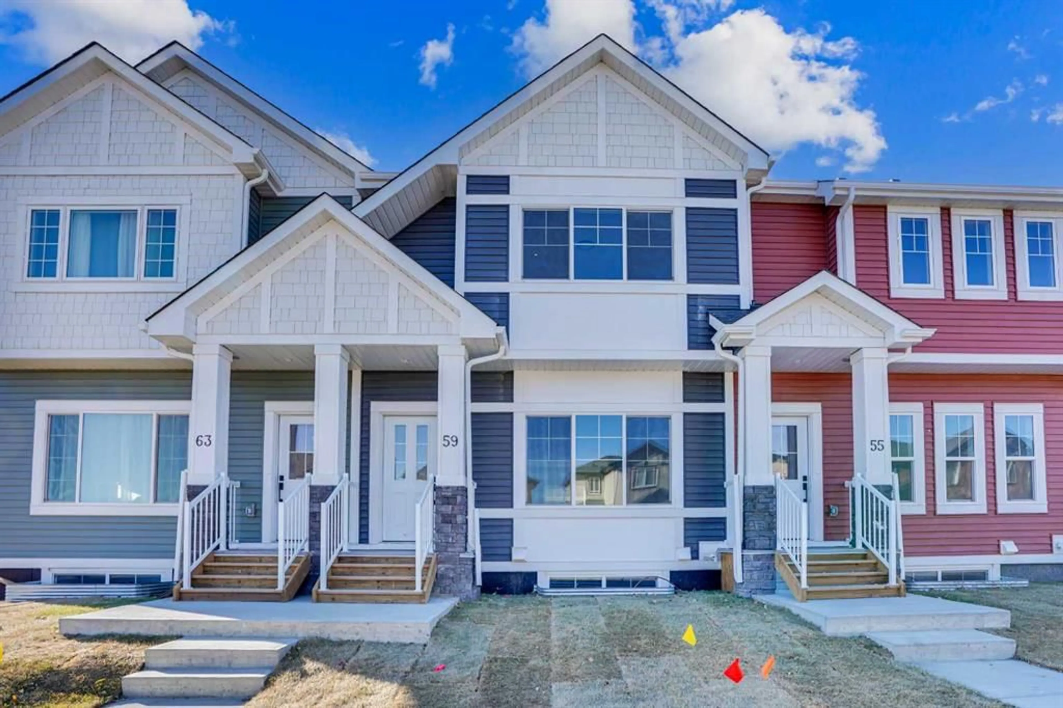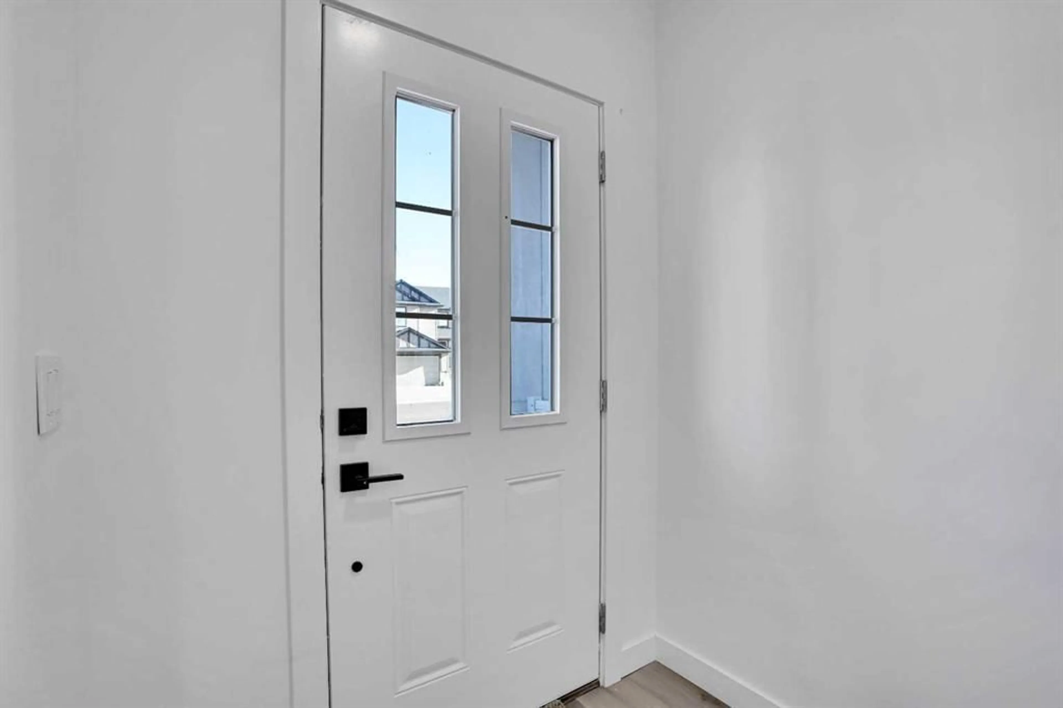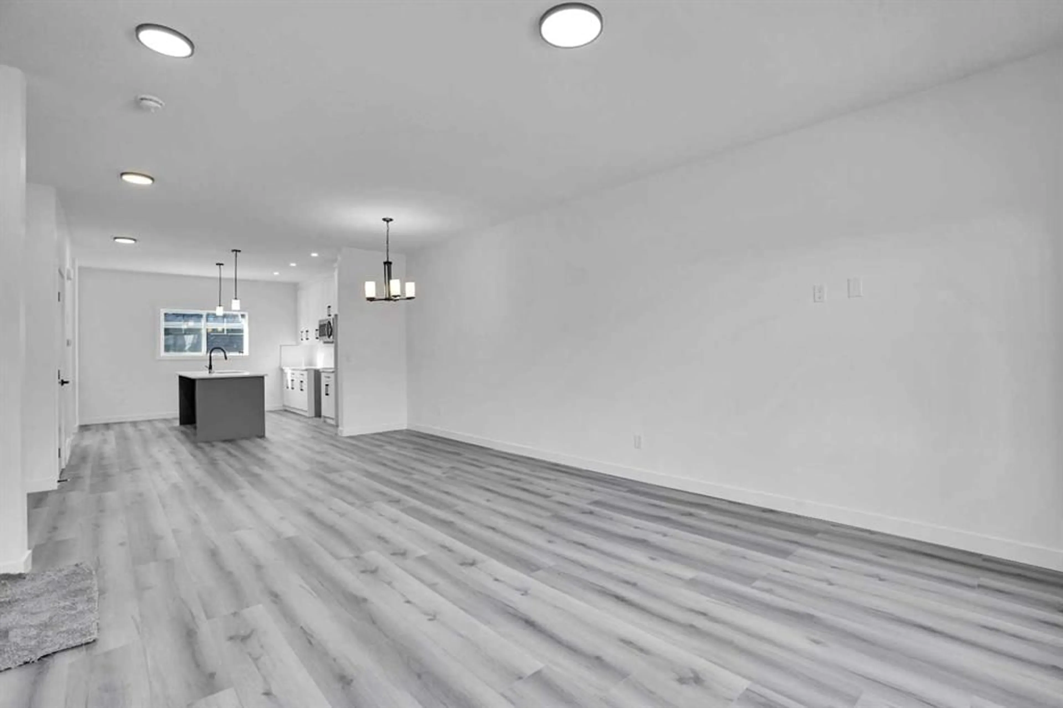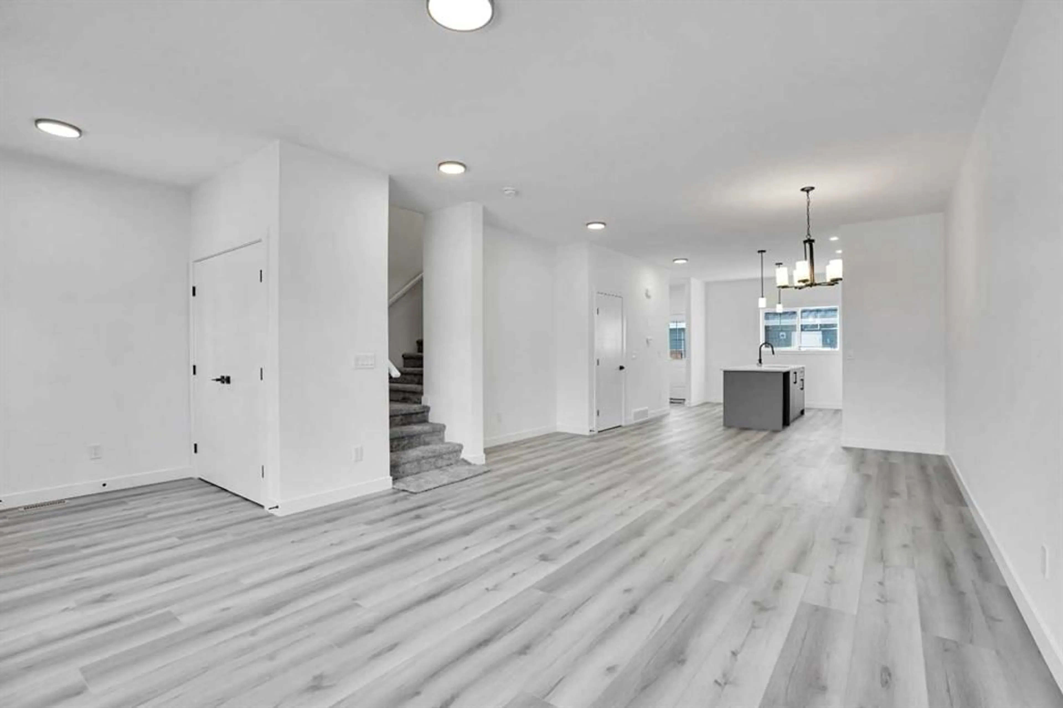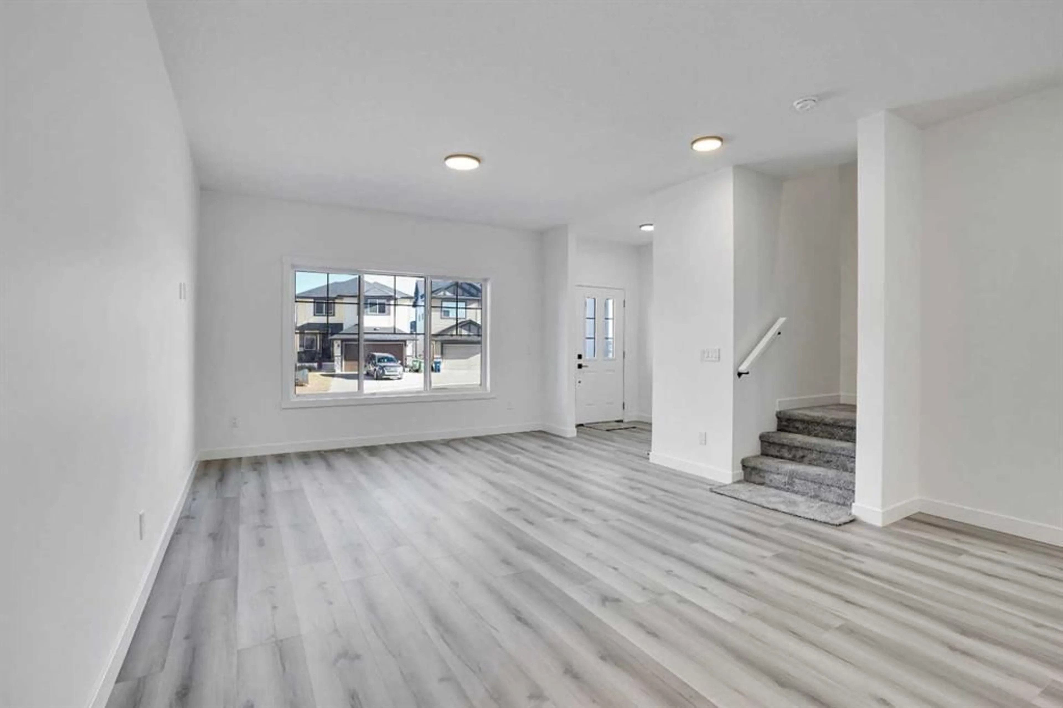59 Baysprings Terr, Airdrie, Alberta t4b0r7
Contact us about this property
Highlights
Estimated valueThis is the price Wahi expects this property to sell for.
The calculation is powered by our Instant Home Value Estimate, which uses current market and property price trends to estimate your home’s value with a 90% accuracy rate.Not available
Price/Sqft$257/sqft
Monthly cost
Open Calculator
Description
Welcome to 59 Baysprings Terrace, where modern comfort meets timeless design. These brand-new townhomes, built by Luxury Custom Builders, offer a range of thoughtfully designed layouts tailored for contemporary living. Step into a bright and open-concept main floor featuring luxury vinyl plank flooring that flows beautifully throughout the space. At the heart of the home is a gourmet kitchen with a large quartz island, sleek stainless steel appliances, and ample cabinetry—ideal for both entertaining and everyday family meals. A convenient half bath completes the main level. Upstairs, you’ll find three spacious bedrooms, each with walk-in closets and custom built-in shelving. The primary suite is a true retreat—large enough for a king-size bed and complete with a luxurious 5-piece ensuite, including dual sinks, a deep soaker tub, and a separate walk-in shower. A dedicated laundry area on this floor adds everyday convenience. The unfinished basement comes with roughed-in plumbing and awaits your personal vision—ask about available customization options! Enjoy a west-facing, fully fenced backyard with professional landscaping and access to a double detached garage. Located in a well-maintained, self-managed complex with low condo fees, this community offers a warm and welcoming atmosphere. Take advantage of the nearby waterfront trails, paddle-boarding, and winter skating/hockey on the Canals. Families will love the walkability to parks, playgrounds, Nose Creek School (K–4), and close proximity to shopping, dining, and essential services. Whether you’re seeking a spacious family layout or a more compact design, there’s a unit here to match your needs. Note: The Room Dimensions of each unit may vary as the measurements were taken from the builder blueprints. Book your private tour today
Property Details
Interior
Features
Main Floor
2pc Bathroom
5`6" x 5`2"Kitchen
13`0" x 13`9"Living Room
13`9" x 14`2"Dining Room
15`2" x 11`1"Exterior
Features
Parking
Garage spaces 2
Garage type -
Other parking spaces 0
Total parking spaces 2
Property History
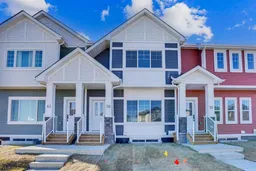 50
50
