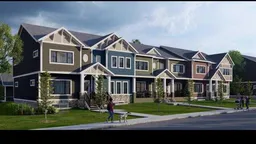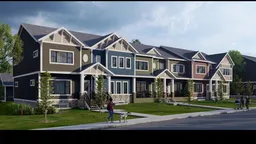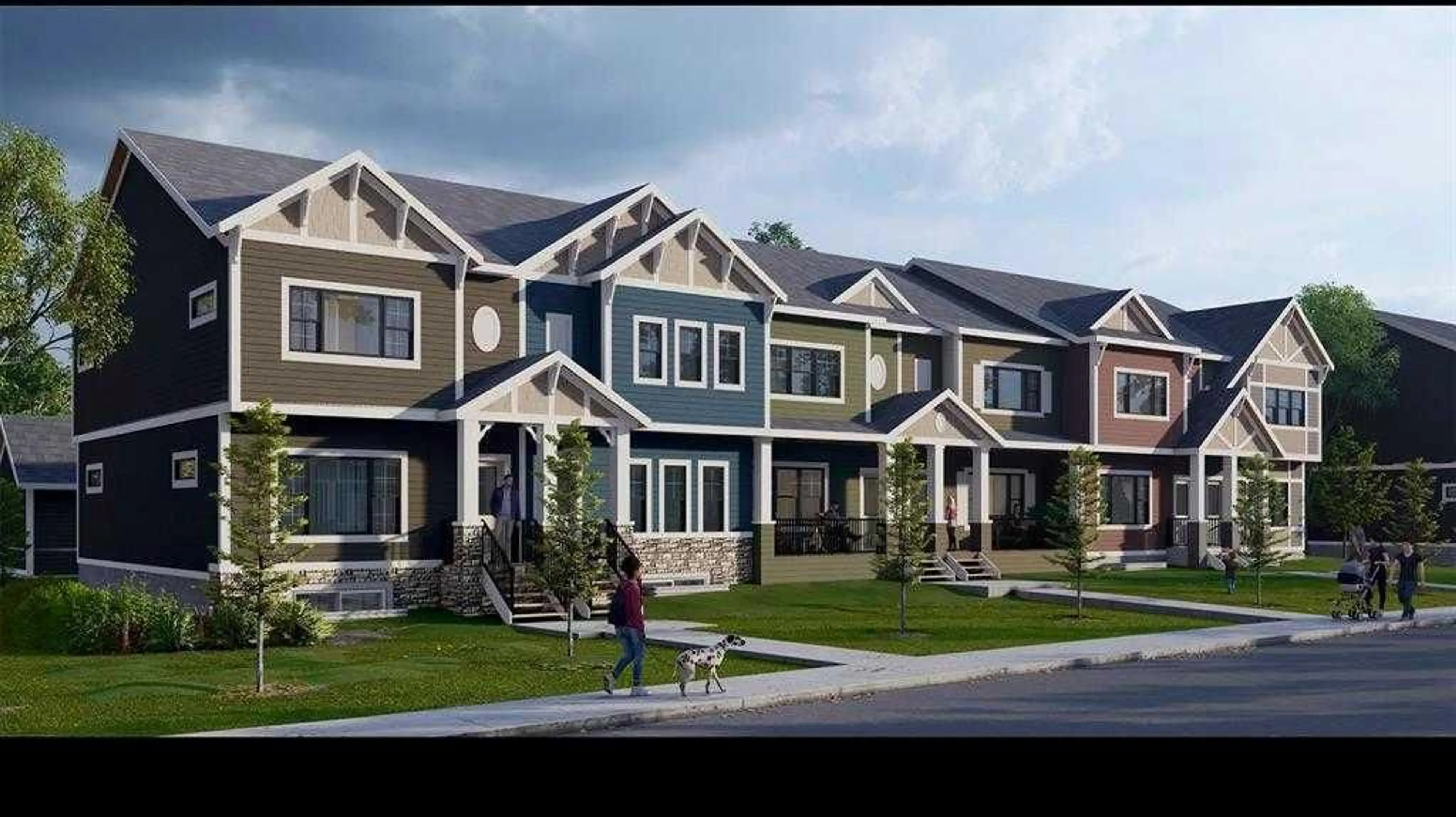43 Baysprings Terr, Airdrie, Alberta T4B4A7
Contact us about this property
Highlights
Estimated valueThis is the price Wahi expects this property to sell for.
The calculation is powered by our Instant Home Value Estimate, which uses current market and property price trends to estimate your home’s value with a 90% accuracy rate.Not available
Price/Sqft$270/sqft
Monthly cost
Open Calculator
Description
Welcome to this exquisite two-story Corner Unit townhome, perfectly situated in the desirable community of Baysprings, SW Airdrie. This property boasts high-end finishes and modern design throughout, offering an exceptional living experience. The main level welcomes you with a bright and airy living area, accentuated by large windows that fill the space with natural light. The modern kitchen is a chef's dream, featuring an expansive island with stunning quartz countertops, ample storage, and sleek cabinetry. Adjacent to the kitchen, the dining area provides a perfect space for family meals or entertaining guests. A convenient 2-piece bathroom completes this level. Ascend to the top floor, where you’ll find the luxurious master bedroom, complete with an ensuite washroom and a spacious walk-in closet. Enjoy cozy movie nights in the bonus room, ideal for family gatherings. Two additional decent-sized bedrooms provide ample space for family or guests, accompanied by a shared bathroom and a dedicated laundry room for your convenience. The undeveloped basement is waiting for your new idea for for future development . Multiple units are available for investors/ CHMC multi unit rental program. This property includes a double detached garage, offering plenty of space for vehicles and additional storage. Don’t miss the opportunity to own this beautiful townhome in Baysprings . Contact us today to schedule a viewing and experience this stunning property for yourself!
Property Details
Interior
Features
Main Floor
Living Room
14`5" x 14`0"Kitchen
14`6" x 16`0"Dining Room
14`0" x 10`0"2pc Bathroom
0`0" x 0`0"Exterior
Features
Parking
Garage spaces 2
Garage type -
Other parking spaces 0
Total parking spaces 2
Property History
 1
1



