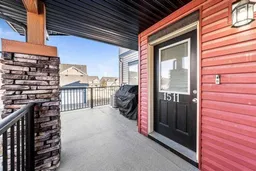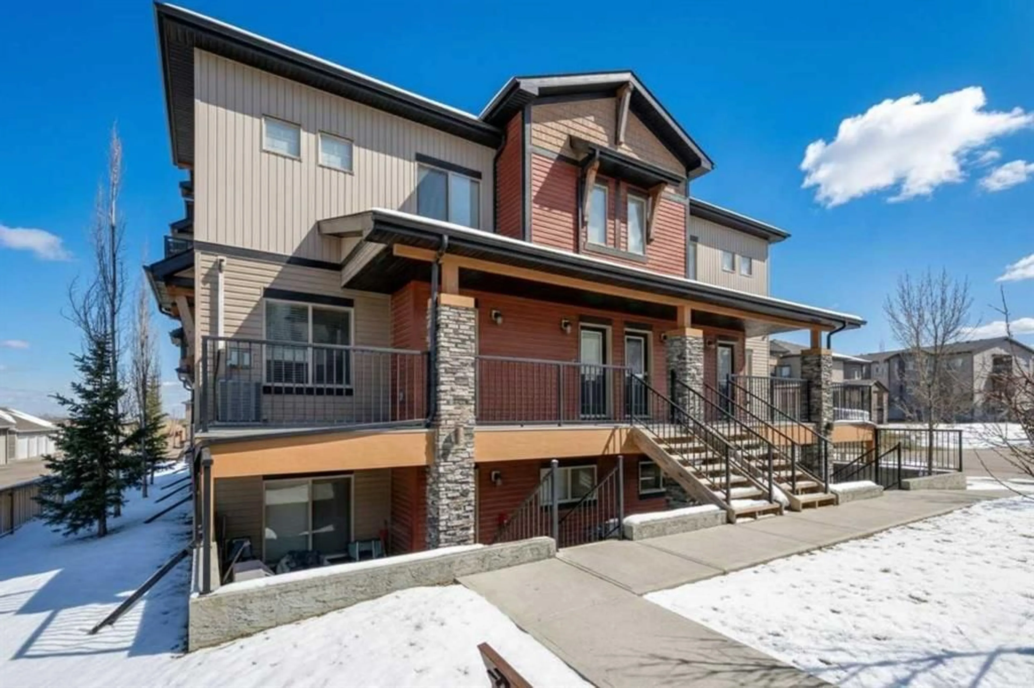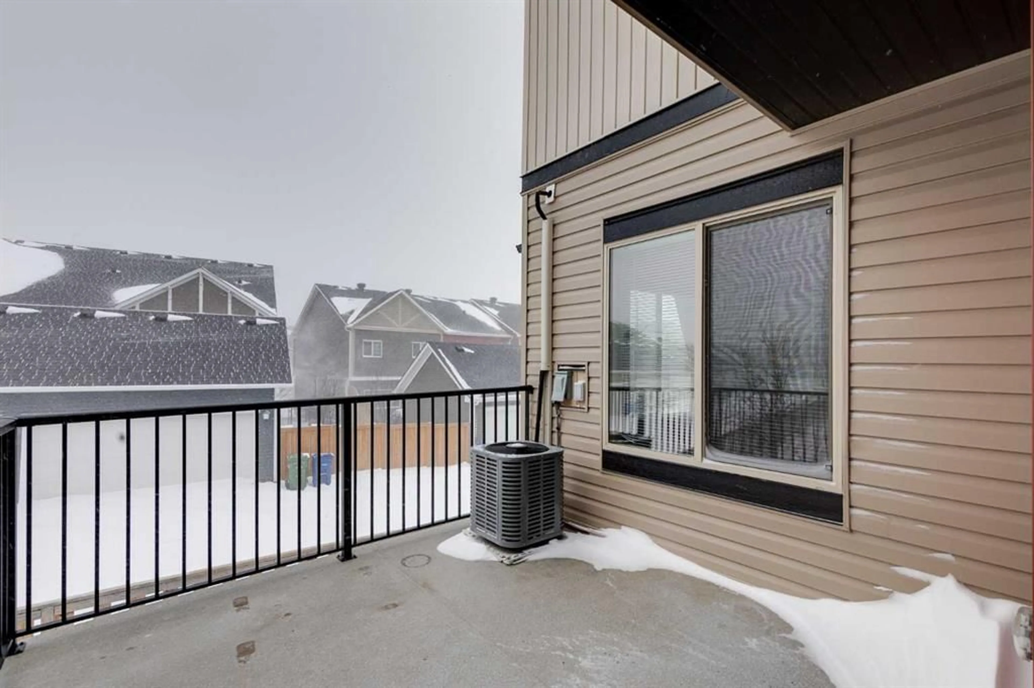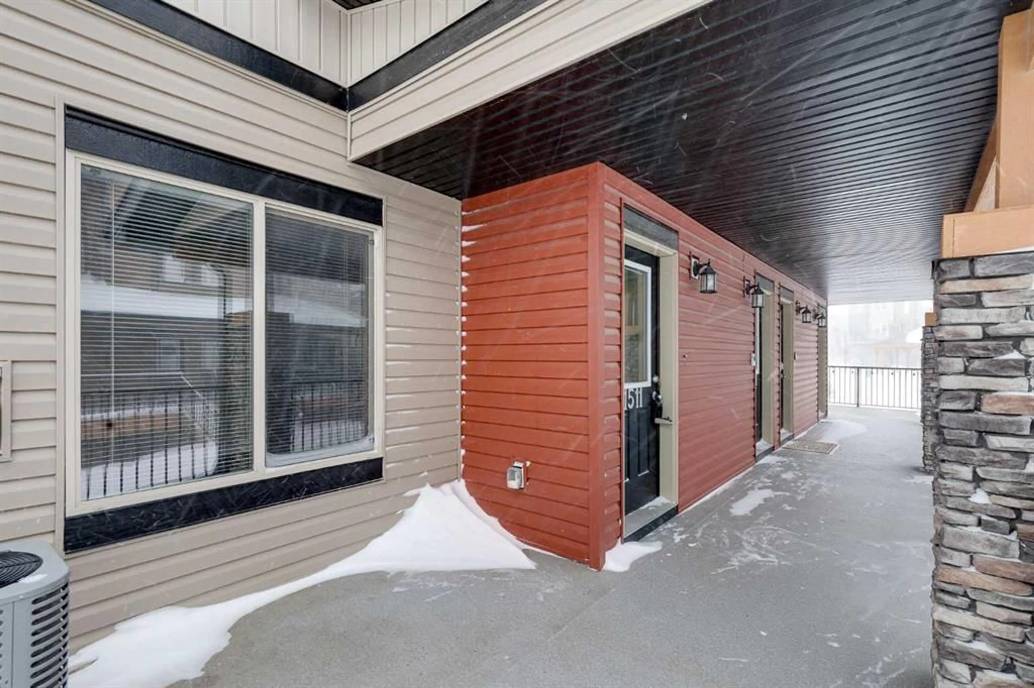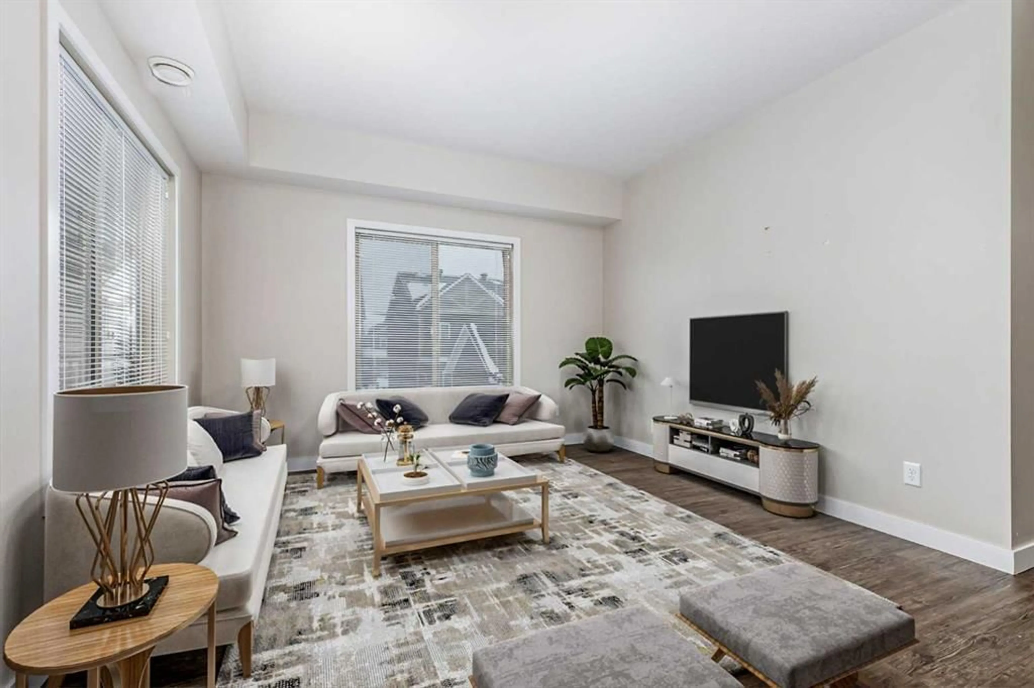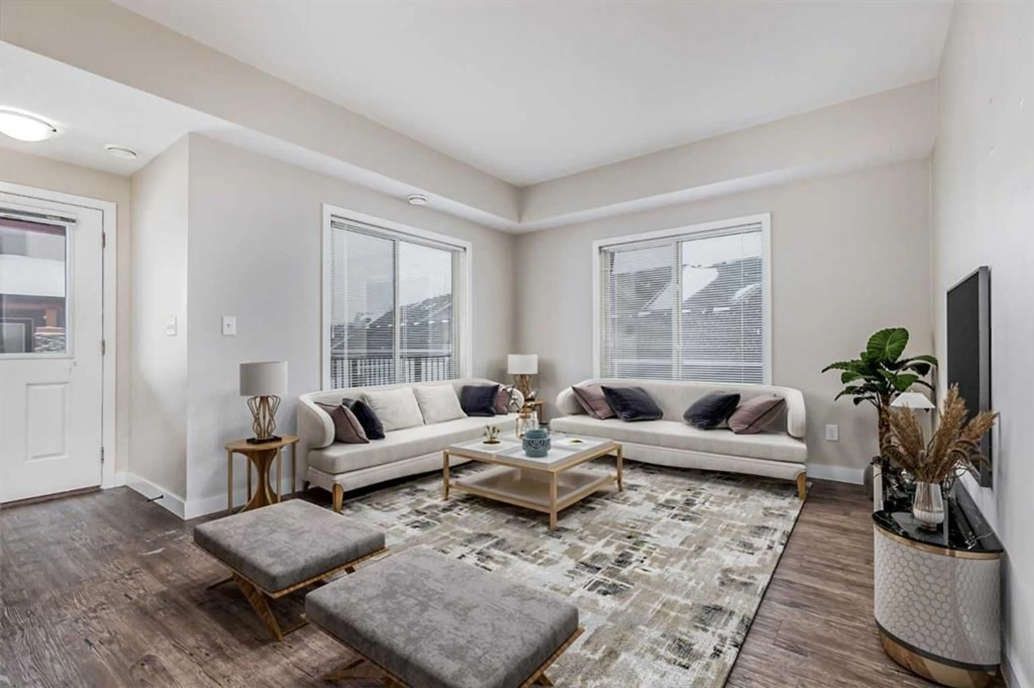2461 Baysprings Link #1511, Airdrie, Alberta T4B 4C6
Contact us about this property
Highlights
Estimated valueThis is the price Wahi expects this property to sell for.
The calculation is powered by our Instant Home Value Estimate, which uses current market and property price trends to estimate your home’s value with a 90% accuracy rate.Not available
Price/Sqft$338/sqft
Monthly cost
Open Calculator
Description
Welcome to this AIR CONDITIONED 2 Bedroom, 2 Bathroom END UNIT, offering 882 sq. ft. of bright, open-concept living space, and TWO PARKING STALLS. With 9' ceilings and large windows throughout, this home is filled with natural light and designed for both comfort and functionality. The kitchen features a large island, stainless steel appliances, quartz countertops, and a pantry with lots of shelving, perfect for cooking and entertaining. The primary bedroom is a great size, offering a walk-through 3-piece ensuite and a large walk-in closet. The second bedroom comfortably fits a queen bed or works perfectly as a home office, with a bright window providing great natural light. The main bathroom is well appointed and provides excellent storage. Additional highlights include recently upgraded in-suite laundry and central air conditioning for year-round comfort. Step outside to your private, spacious deck ideal for a BBQ and patio seating to enjoy the outdoors from the comfort of home. The well-managed complex features beautifully maintained green spaces and easy access to the local pathway system, Yankee Valley Boulevard, and 24 Street. Low condo fees include heat, water/sewer, insurance, and contributions to the reserve fund.
Upcoming Open House
Property Details
Interior
Features
Main Floor
Entrance
5`7" x 4`1"Kitchen
11`11" x 9`7"Storage
6`10" x 3`2"Dining Room
11`11" x 7`2"Exterior
Features
Parking
Garage spaces -
Garage type -
Total parking spaces 2
Property History
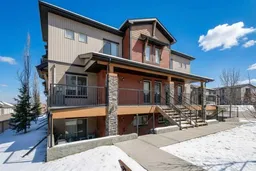 21
21