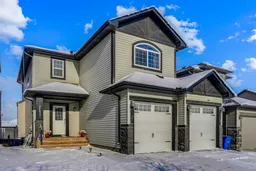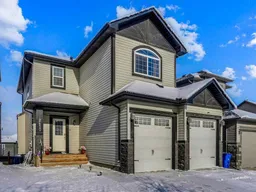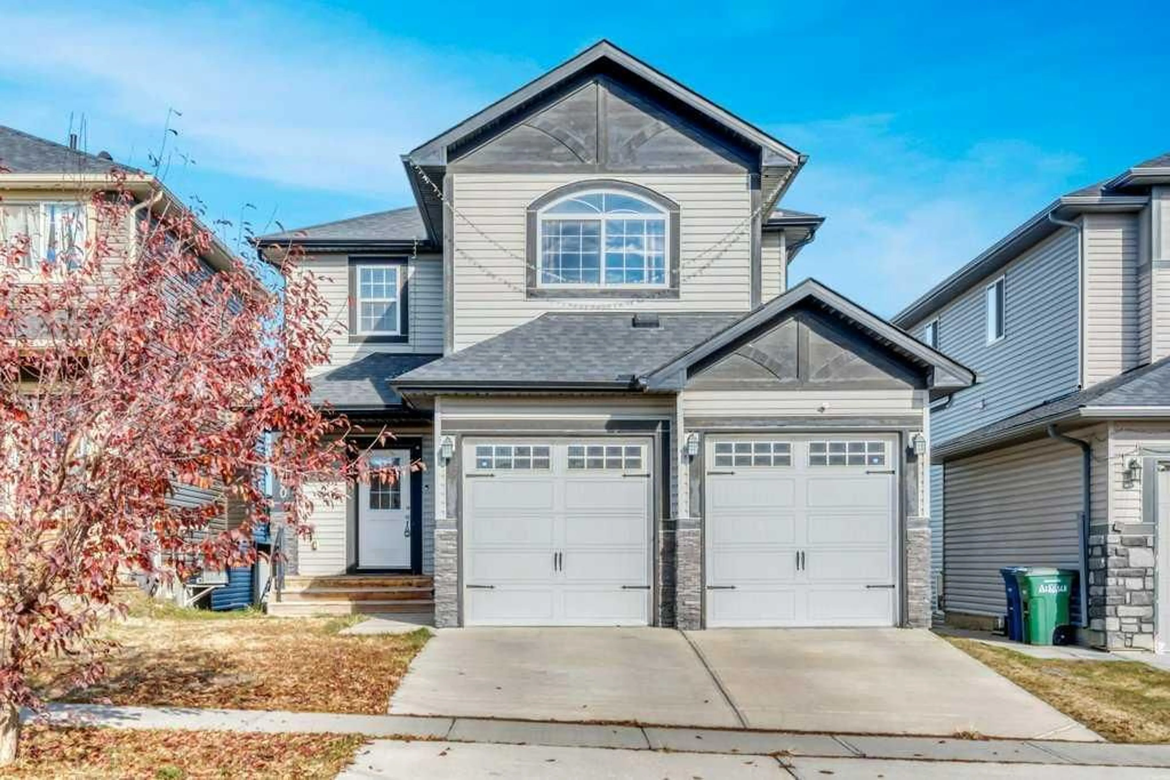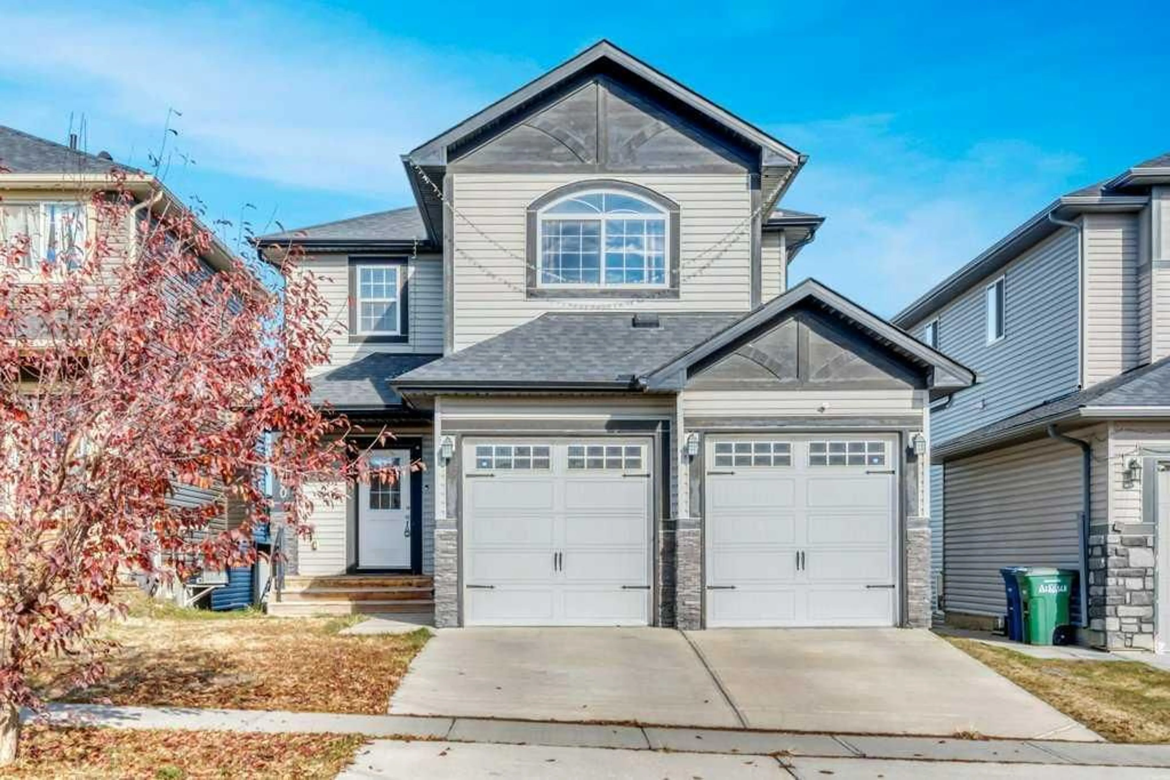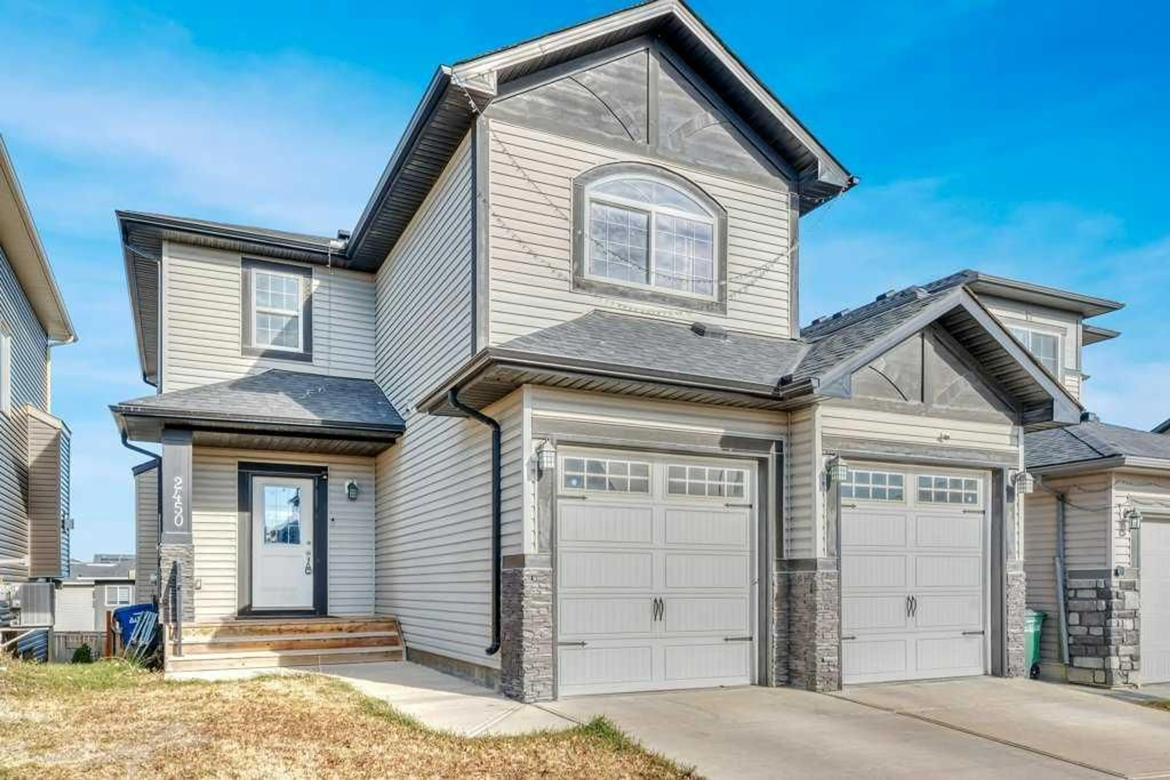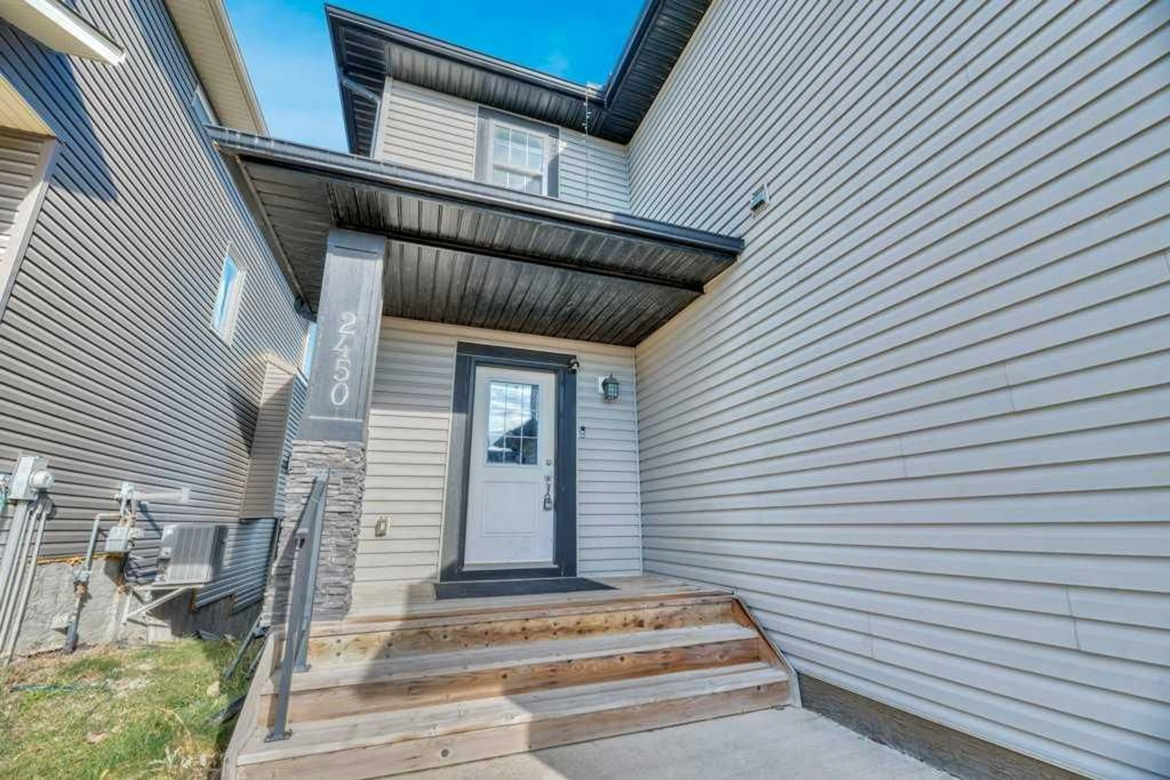2450 Baysprings Link, Airdrie, Alberta T4B 3V2
Contact us about this property
Highlights
Estimated valueThis is the price Wahi expects this property to sell for.
The calculation is powered by our Instant Home Value Estimate, which uses current market and property price trends to estimate your home’s value with a 90% accuracy rate.Not available
Price/Sqft$304/sqft
Monthly cost
Open Calculator
Description
This stunning 2-storey home with a DOUBLE ATTACHED GARAGE and a FULLY DEVELOPED WALK-OUT BASEMENT offers exceptional value in one of Airdrie’s most desirable communities. Step inside to soaring 9’ CEILINGS and gleaming hardwood floors that flow throughout the main level. The spacious living room is filled with natural light and features a cozy gas fireplace. The chef-inspired kitchen is equipped with granite countertops, a large island, corner pantry, and direct access to the dining room—perfect for family meals and entertaining. From here, step out to your deck overlooking the backyard, ideal for summer BBQs. A private MAIN FLOOR OFFICE WITH FRENCH DOORS and a convenient laundry/mudroom with garage access complete this level. Upstairs, you’ll find three generously sized bedrooms and a bright bonus room. The PRIMARY SUITE is a true retreat, a walk-in closet, and a spa-like 5-piece ensuite with soaker tub and separate shower. A 4-piece bathroom serves the additional bedrooms. The WALK-OUT BASEMENT is perfect for extended family or guests, featuring a separate entrance, two large bedrooms, a 3-piece bathroom, and a spacious recreation/games room. Additional highlights include AIR CONDITIONING, wrought-iron staircase, and a fantastic location close to schools, parks, shopping, and transit. Don’t miss your chance to own this beautiful family home in Baysprings—book your showing today!
Property Details
Interior
Features
Main Floor
Living Room
13`11" x 16`11"Kitchen
10`11" x 15`1"Dining Room
9`2" x 10`11"Office
7`3" x 8`10"Exterior
Features
Parking
Garage spaces 2
Garage type -
Other parking spaces 0
Total parking spaces 2
Property History
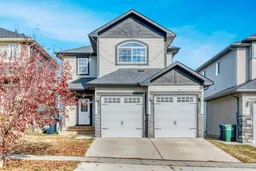 44
44