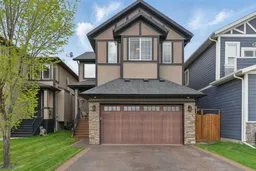Welcome to the most impeccably maintained and extensively upgraded home in the highly sought-after community of Bay View. This turn-key stunner is truly one-of-a-kind; every detail has been thoughtfully considered and executed to perfection. From the moment you arrive, you'll be wowed by the show-stopping curb appeal. Featuring a stucco and stone exterior, Gemstone lighting, rubberstone driveway and walkway, underground sprinklers, and a location directly across from a serene green space. And that's just the beginning! Step inside and be greeted by a grand foyer showcasing a soaring 20-foot ceiling, a stately staircase, and brand new luxury LVP flooring that flows seamlessly through the main level. Designed with elegance and functionality, the main floor features 9-foot ceilings, 8-foot doors, and a Bedroom/Den. The living room features a custom floor-to-ceiling stone fireplace, creating a cozy yet upscale atmosphere. The kitchen is a chef's dream, featuring upgraded stainless steel appliances, a gas range, a spacious pantry, and stylish finishes throughout. Upstairs, enjoy a spacious bonus room complete with another beautiful stone
fireplace and gorgeous views of the green space. Two generously sized bedrooms and a full bathroom provide space for family or guests. The luxurious owner's retreat is a true sanctuary, featuring a spa-like 5-piece ensuite, walk-in closet, and more thoughtful upgrades. The fully finished basement is a homeowner's paradise, featuring a home gym (or a fourth bedroom), a full bathroom, a movie room, a wet bar, and a pool table area, ideal for entertaining or relaxing. Step into the west-facing backyard oasis, fully landscaped with a rubberstone patio, hot tub, deck, and mature trees. The perfect setting for summer evenings and weekend gatherings. Additional upgrades include central air conditioning, a central vacuum system with hose access on each floor, custom window coverings throughout, home security cameras, upgraded lighting fixtures, and a brand-new electric garage door opener in the oversized, double-attached garage. This home is better than new and truly must be seen to be believed. If you're looking for the complete package in Bay View, your next home awaits! Don't wait!! Schedule your showing today!
Inclusions: Central Air Conditioner,Dishwasher,Dryer,Garage Control(s),Gas Stove,Microwave,Range Hood,Refrigerator,Washer,Window Coverings
 42
42



