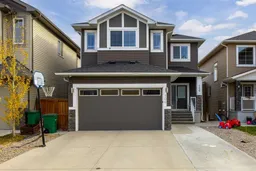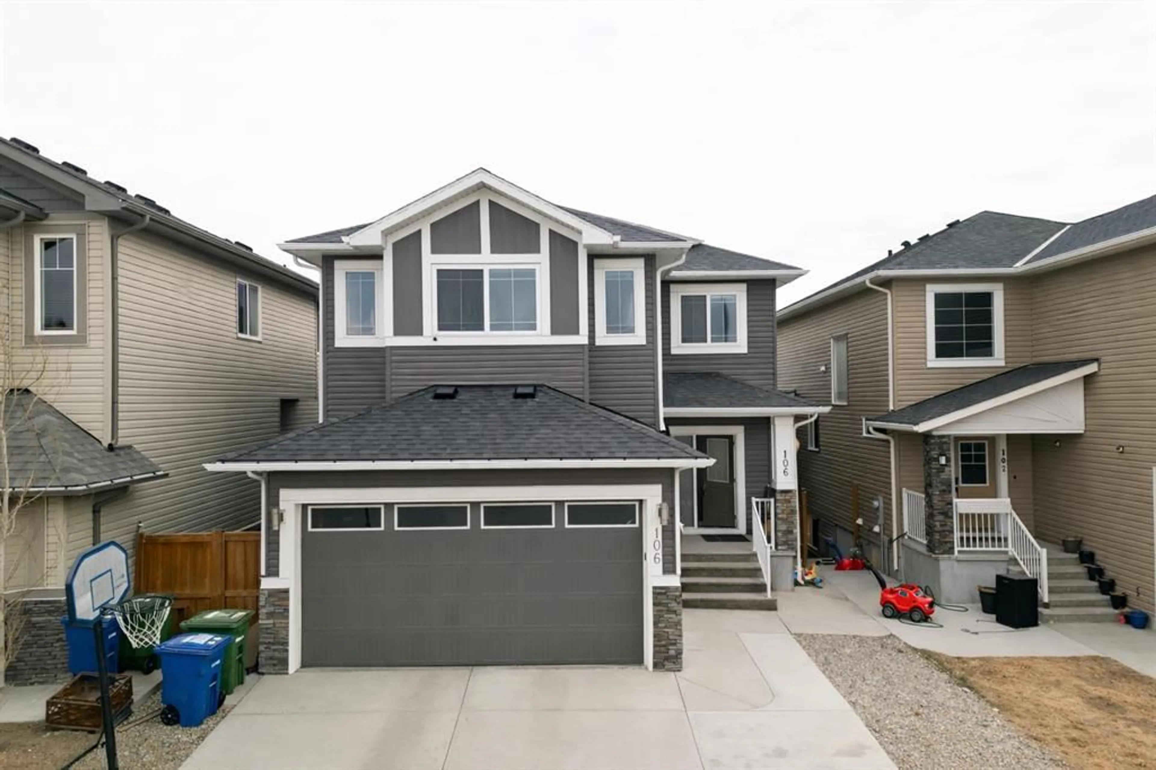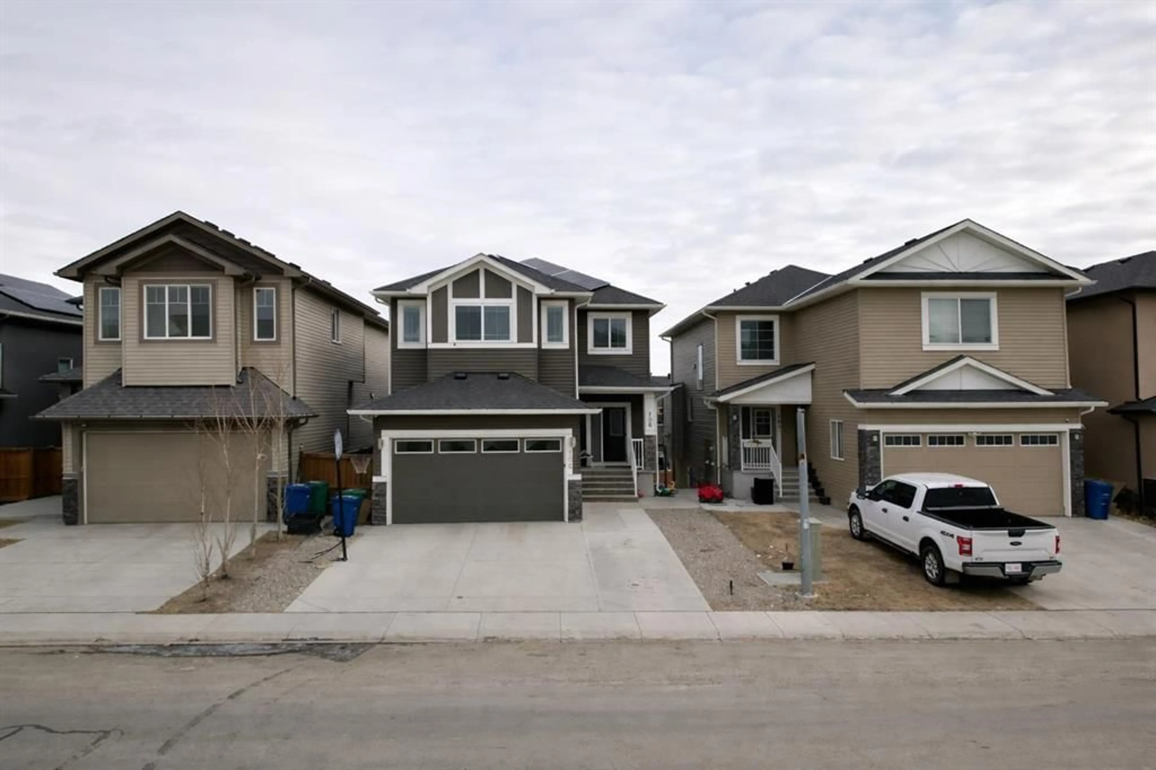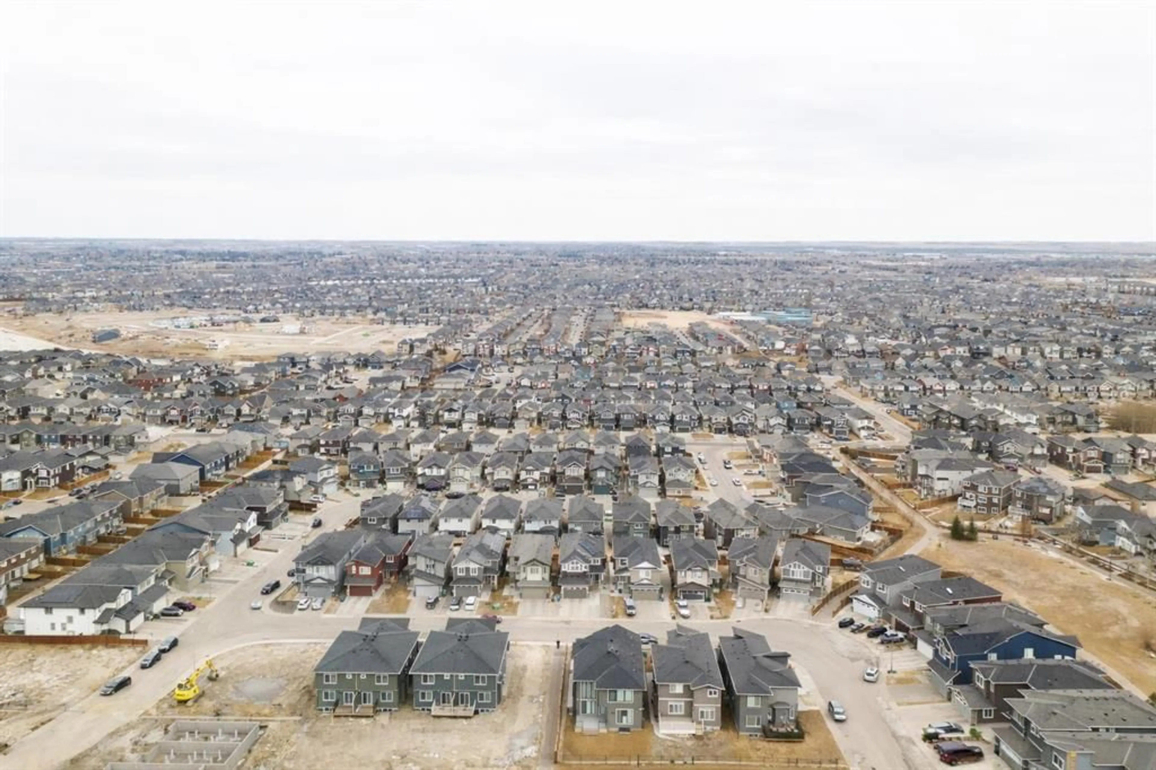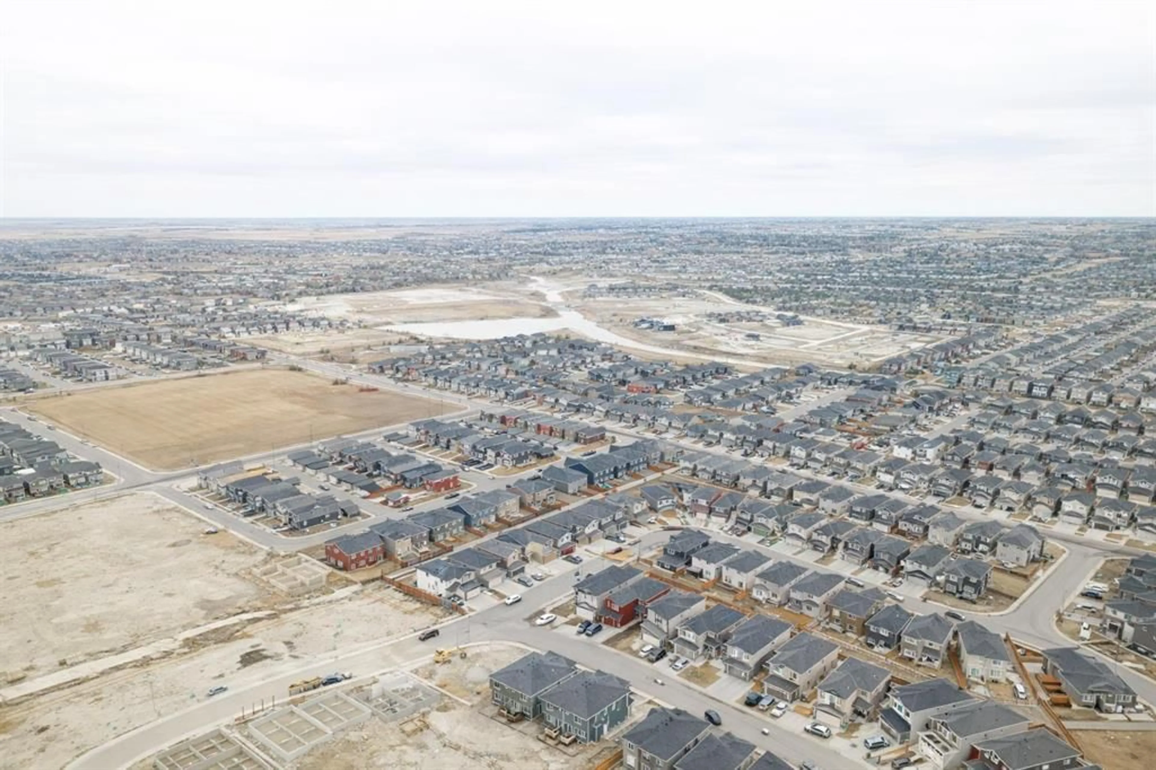106 Baysprings Gdns, Airdrie, Alberta T4B5C6
Contact us about this property
Highlights
Estimated valueThis is the price Wahi expects this property to sell for.
The calculation is powered by our Instant Home Value Estimate, which uses current market and property price trends to estimate your home’s value with a 90% accuracy rate.Not available
Price/Sqft$329/sqft
Monthly cost
Open Calculator
Description
Stunning Walk-Out Family Home With Illegal Basement Suite and Solar Panels in Baysprings! Welcome to this beautifully maintained 2-storey home offering approximately 2,517 sq ft above grade, plus a fully developed walk-out basement with an illegal suite—perfect for extended family or multi-generational living. Step inside to discover 9’ ceilings, elegant LVP and tile flooring, and a thoughtfully designed main floor layout. The heart of the home is the spacious chef-inspired kitchen featuring quartz countertops, a large custom island, stainless appliances, and a convenient walk-through pantry/mudroom. The inviting family room showcases custom built-ins and a cozy fireplace, while a main-floor office/den and full bath add flexibility and convenience. Upstairs, you’ll find 4 generously sized bedrooms, a versatile bonus room, and upper-level laundry. The impressive primary retreat (15’9” x 13’2”) features a recessed ceiling, custom walk-in closet, and a luxurious 5-piece ensuite with tile and glass shower—your private sanctuary after a long day. The fully finished walk-out basement offers 2 additional bedrooms, a full bath, separate living area, kitchen space, and private entrance, providing excellent potential for extended family accommodation. Enjoy year-round comfort with central A/C and energy efficiency thanks to solar panels—reducing utility costs significantly (summer months averaging $0 electricity, winter typically under $200). Outdoor living is just as impressive with a 16’ x 10’ low-maintenance deck, covered patio at grade, wide open backyard, playgrounds, and a nearby elementary school. The double attached garage (17’7” x 25’9”) and oversized garage pad complete the package. Located in the highly desirable community of Baysprings, this home perfectly blends modern finishes, functional design, and an unbeatable location. Don’t miss this rare opportunity—schedule your private showing today!
Property Details
Interior
Features
Main Floor
4pc Bathroom
13`6" x 23`4"Dining Room
36`1" x 27`11"Foyer
51`2" x 35`5"Kitchen
38`1" x 54`9"Exterior
Features
Parking
Garage spaces 2
Garage type -
Other parking spaces 3
Total parking spaces 5
Property History
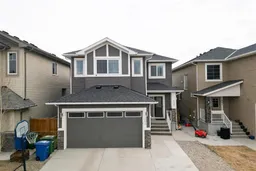 47
47