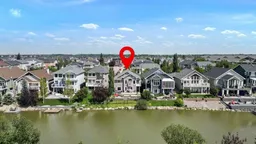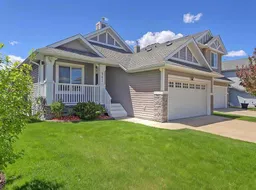Welcome to this rare to find fully finished 4 bed + den/office, 3 full bath bungalow home with a WALKOUT basement and a sunny WEST backing yard directly on the BAYSIDE CANAL! Located in the heart of Bayside near schools, walking/biking paths, outdoor skating rinks, the location/ privacy offered with this property is spectacular. The main level has an OPEN CONCEPT layout with a VAULTED CATHEDRAL CEILING to open the space that seamlessly connects the living room to the kitchen and dining room. The layout of this property is excellent rocking a strategically designed flow and features that make sense on the main level with a breakfast bar island, stainless steel appliances including a gas range (microwave hood fan is new), a large pantry, hardwood flooring, gas fireplace, a large office/den with french doors and a main floor full bathroom next to the main floor second bedroom. The large main level primary bedroom hosts a walk-in closet, a 4 piece ensuite bathroom and a deep soaker tub. Step out into the well manicured and irrigated backyard to enjoy the view, go for a paddle on the canal, cast a line or stay cool inside with the CENTRAL AIR CONDITIONING on hot summer days! The fully developed basement has two more bedrooms, a large family room with built-in shelving, a built-in bar area and another gas fireplace feature that is perfect for movie nights or as an entertaining space. As a bonus - the 4th bedroom is directly connected to the basement full bathroom (Jack & Jill). Adjacent is the large laundry, mechanical and storage room - this home has every space that you need! If you've been waiting patiently for a sunny bungalow that rocks 4 bedrooms + den and that is backing directly onto the Bayside canal, then don't lift a finger because this home is the one for you and must be viewed to fully appreciate!
Inclusions: Bar Fridge,Central Air Conditioner,Dishwasher,Dryer,Garage Control(s),Gas Range,Microwave Hood Fan,Refrigerator,Washer,Window Coverings
 50
50



