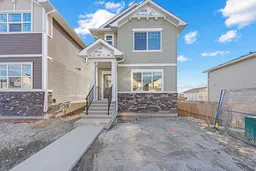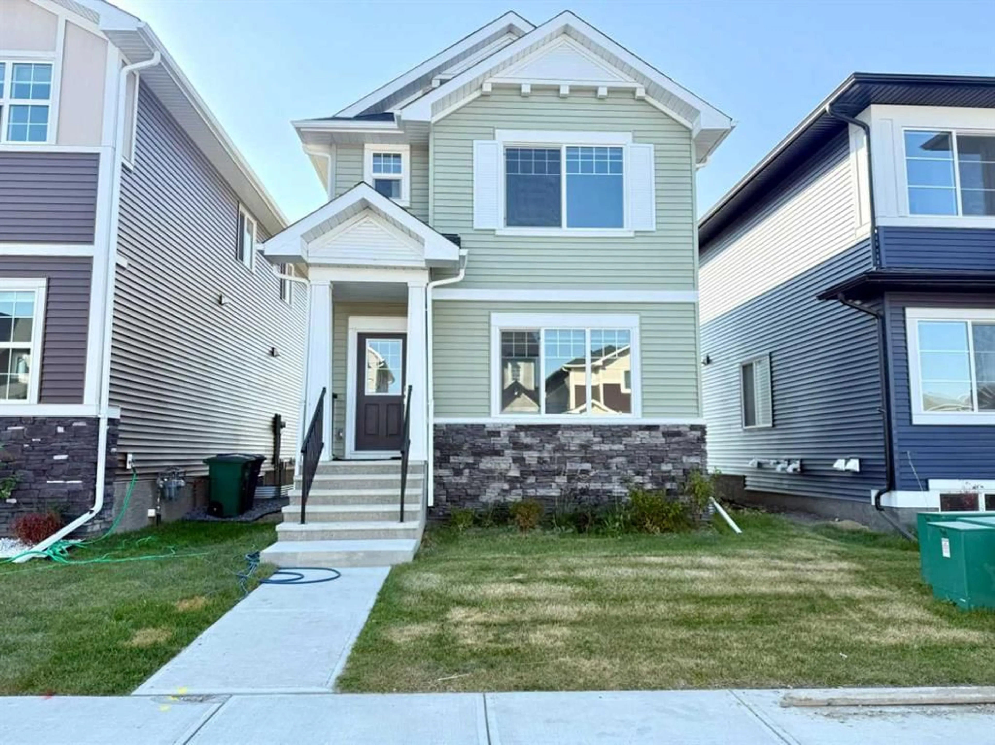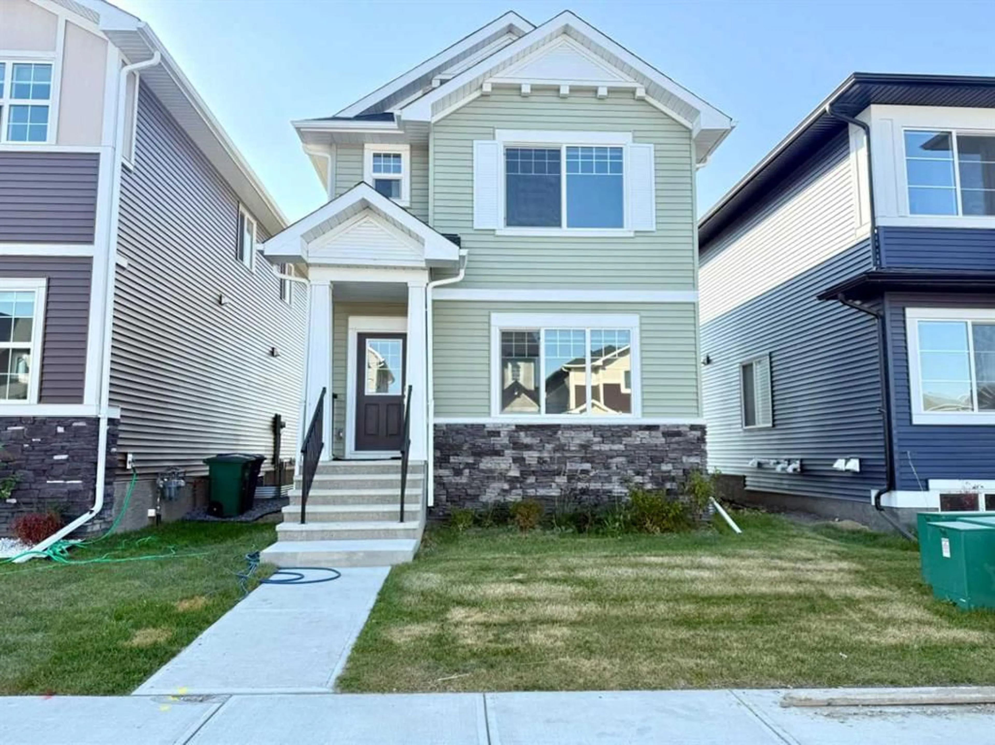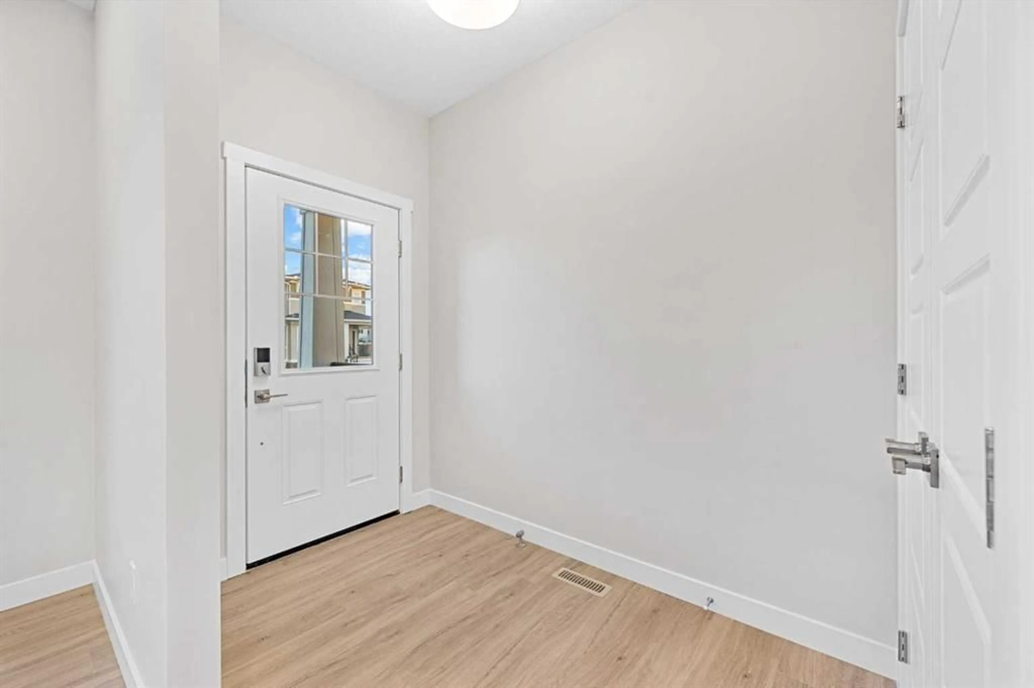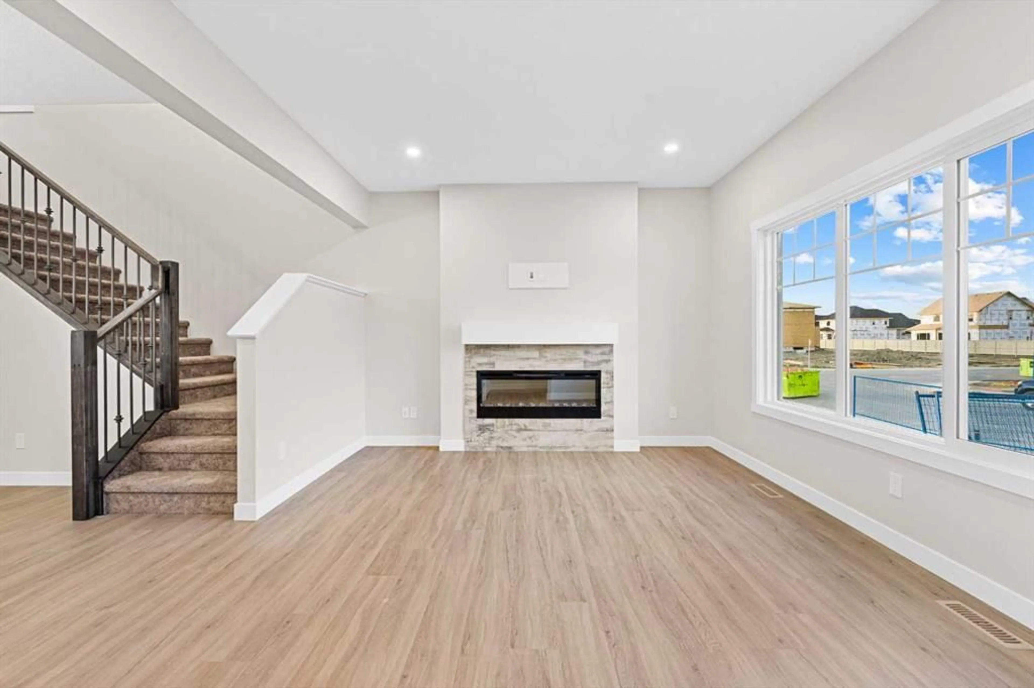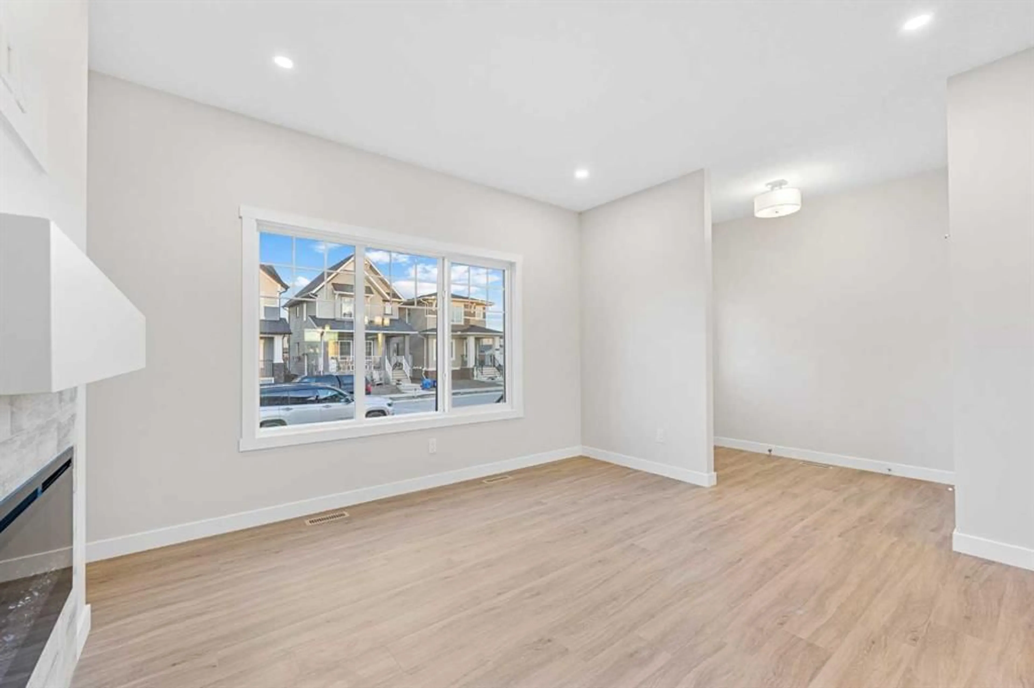581 Baywater Manor, Airdrie, Alberta T4B 5R8
Contact us about this property
Highlights
Estimated valueThis is the price Wahi expects this property to sell for.
The calculation is powered by our Instant Home Value Estimate, which uses current market and property price trends to estimate your home’s value with a 90% accuracy rate.Not available
Price/Sqft$367/sqft
Monthly cost
Open Calculator
Description
Move-In Ready | 2024 Build | East/West Facing | 1,580 SqFt | 3-Bedrooms | 2.5-Bathrooms | Incredible Living Space | Quartz Countertops | Stainless Steel Appliances | Beautiful Finishes | Open to Below Ceilings | Pot Lighting | Open Floor Plan | Electric Fireplace | Large Windows | Upper Level Laundry | Side Entry to Basement | Alley Access. Welcome to your stunning 2-storey home in Bayside with 3 bedrooms, 2.5 bathrooms and an expansive living space. The main and upper levels boast 1580 SqFt with an additional 701 SqFt in the unfinished basement. Open the front door to a foyer with views into the open concept main level. The front living room is framed with large windows beaming with morning sunlight through the East facing windows. The living room is paired with an electric fireplace adding both style and comfort to this space. The open floor plan compliments a smooth transition from living to dining. The kitchen is outfitted with ample cabinet storage, a bold and stylish black herringbone accent backsplash, quartz countertops, stainless steel appliances and a centre island with barstool seating. The kitchen is also includes a gas line to the stove! The kitchen has a pantry for dry goods storage too! Off the kitchen is a rear coat closet and back door that leads to the backyard and rear parking pad. The main level is complete with a 2pc bath. Upstairs holds 3 bedrooms and laundry. The primary bedroom is grand with a walk-in closet and a private 4pc ensuite bath with a walk-in shower and a double vanity. Bedrooms 2 & 3 are both a great size with closet storage and share the main 4pc bathroom with a tub/shower combo. The laundry is located on this upper level in a deep closet to not take away from any of your living space. Downstairs, the basement has a separate side entry and has rough-in plumbing! This space can be easily transformed to fit your family's needs. Outside is a great sized backyard with space for a deck and a rear detached double garage! Hurry and book your showing at this incredible family home today!
Property Details
Interior
Features
Main Floor
Dining Room
14`10" x 11`0"2pc Bathroom
5`5" x 4`11"Foyer
5`5" x 8`2"Kitchen
12`7" x 14`5"Exterior
Parking
Garage spaces -
Garage type -
Total parking spaces 2
Property History
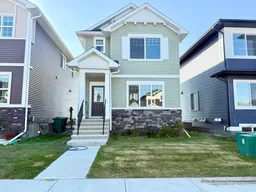 34
34