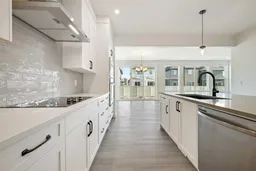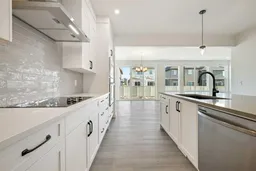Genesis Builders presents the viola, a stunning soon-to-be completed 2600-plus sq ft home offering a rare four bedrooms upstairs and a fifth bedroom on the main floor, which could also function as an office. Stepping into the foyer, dramatic high ceilings greet you with a stunning open bannister railing; conveniently adjacent is the mud room off the 20’ x 22’ garage. Warm Vinyl plank floors flow through the open-concept main floor. The kitchen is a show stopper and offers stylish Chantilly lace cabinetry, which is offset by a glossy greige backsplash, quartz venatino countertops and a SS appliances package and is accompanied by a spacious pantry. Open to the dining room and living room, which provides a sleek 50’ linear fireplace. A full 4pc bath and flex room with a closet complement this floor. Head up the grand stairwell well to the second floor, which offers 3 generous bedrooms, each with walk-in closets. Kick back and relax in your primary suite, which will be your sanctuary. It offers a sizeable walk-in closet and spa-like ensuite with dual sinks, a soaker tub, and a separate shower. A 4 pc bathroom and convenient upstairs laundry complement this floor. The basement is a blank canvas with upgraded 9’ ceilings and a side entrance. Situated in the desirable Bayside community, a family-friendly community that offers amenities to get you outside. You are steps from Nose Creek Elementary School, the pathways that meander the scenic canals, a brand new community playground complete with a bike park, and so much more. *Photos are of a previously sold model and are representative. Area size was calculated by applying the RMS to the blueprints provided by the builder. Possession is tentative*
Inclusions: Built-In Oven,Dishwasher,Electric Stove,Microwave,Range Hood,Refrigerator
 36
36



