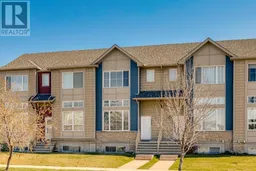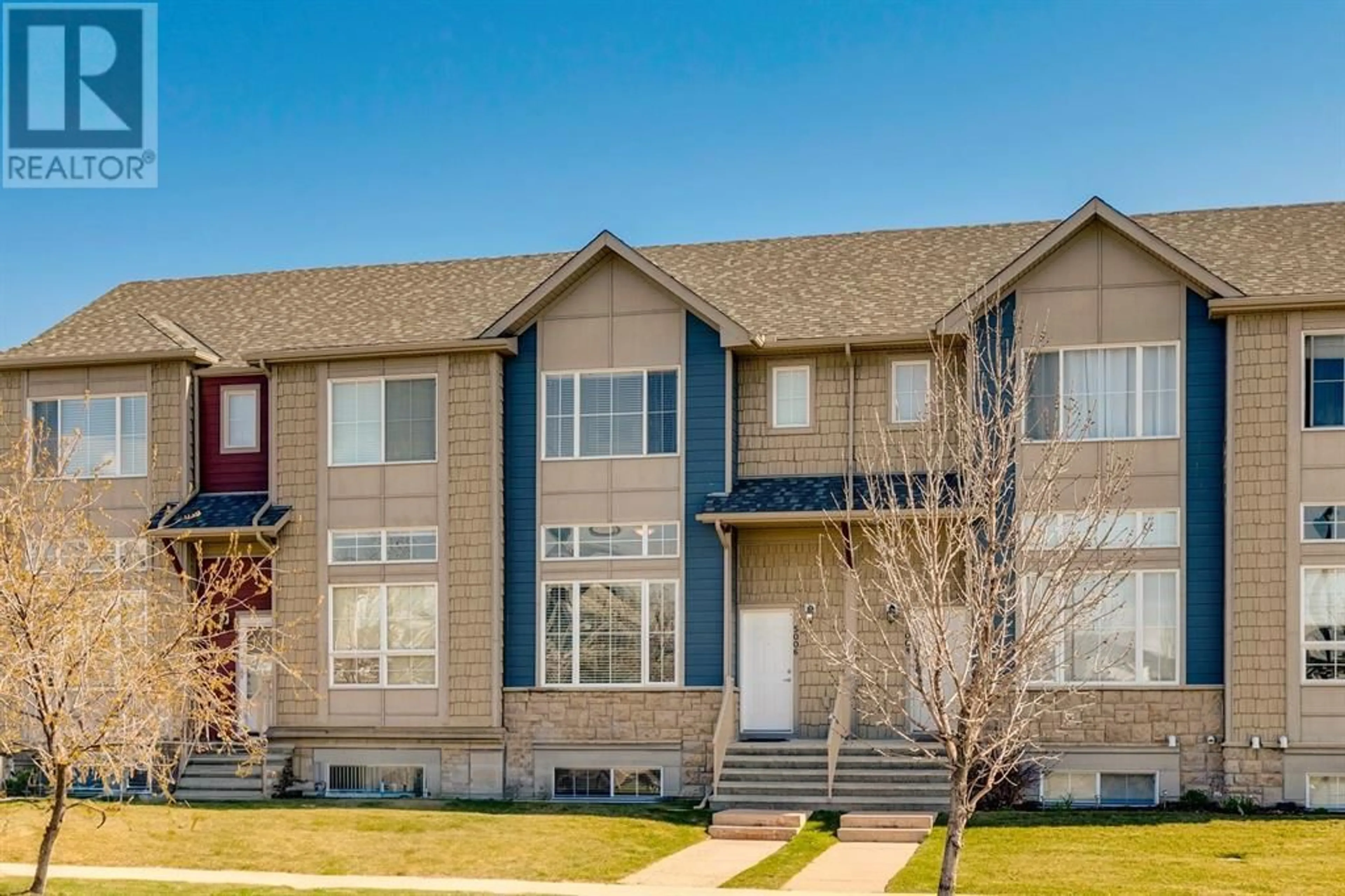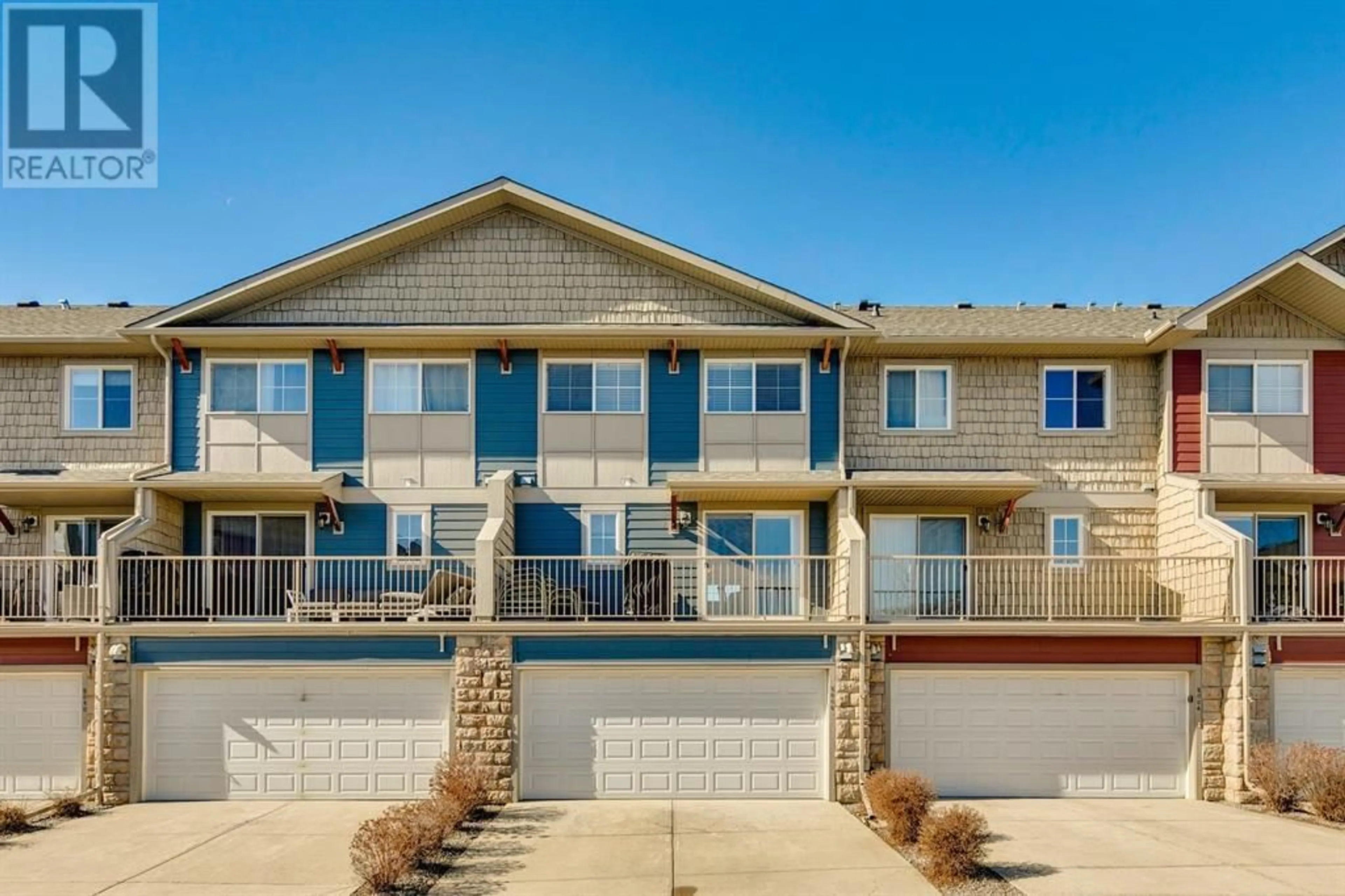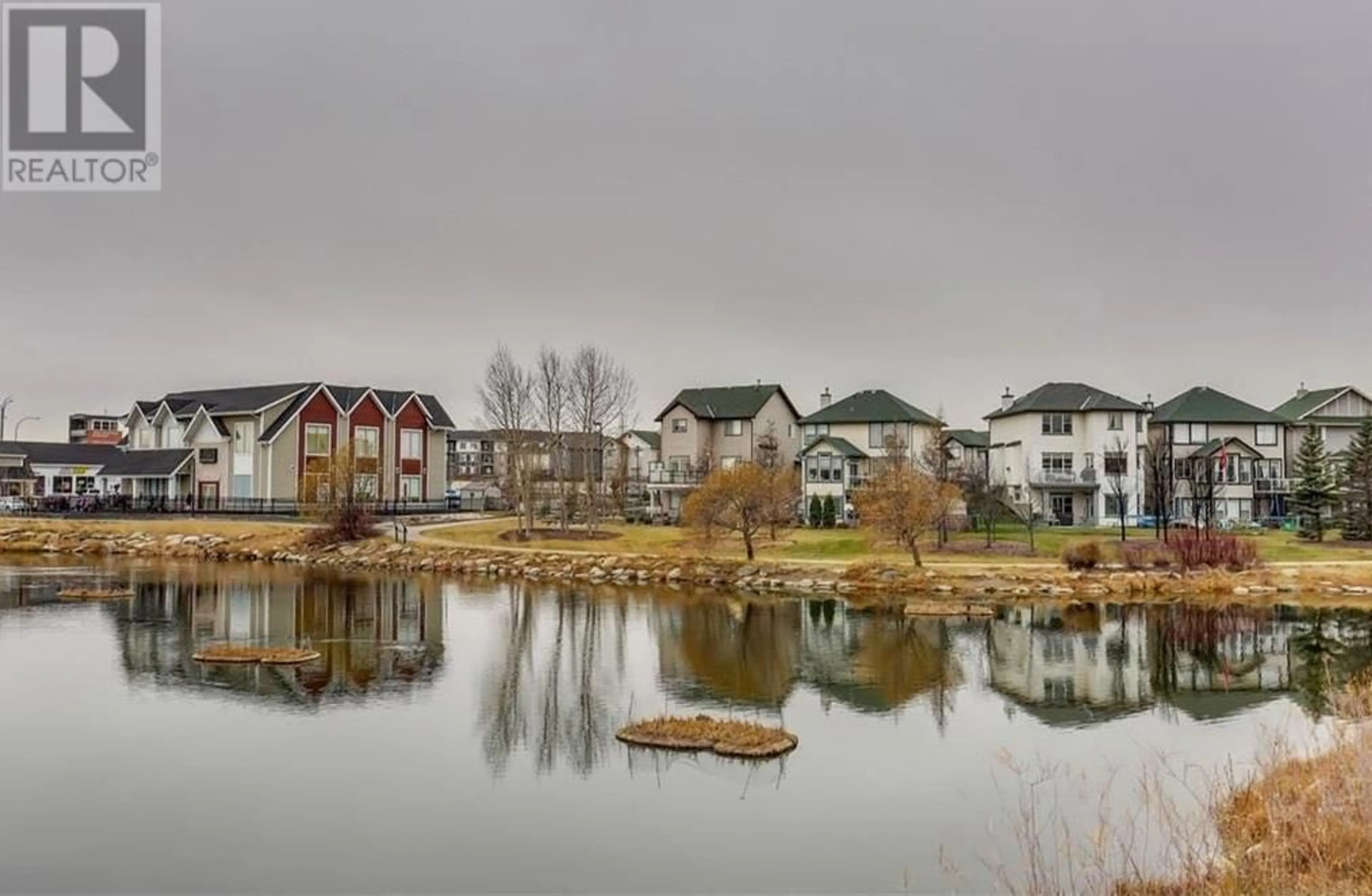5006 2370 Bayside Road SW, Airdrie, Alberta T4B0N1
Contact us about this property
Highlights
Estimated ValueThis is the price Wahi expects this property to sell for.
The calculation is powered by our Instant Home Value Estimate, which uses current market and property price trends to estimate your home’s value with a 90% accuracy rate.Not available
Price/Sqft$290/sqft
Days On Market12 days
Est. Mortgage$1,911/mth
Maintenance fees$511/mth
Tax Amount ()-
Description
VIEWS, VIEWS & MORE VIEWS. Welcome home to this UPSCALE 3-Bedroom, 4-level-Split, with a Double Attached Garage with EPOXY FLOORS! South facing unit located across from a GREEN SPACE with plenty of LARGE WINDOWS to ensure natural light spreads through this OPEN PLAN. Fantastic location on a quiet street, boasting WATER VIEWS, a green space park & walking paths along the canal with amenities just a stone’s throw away! Main level entrance greets you with soaring ceilings & a spacious living room. From here you can really appreciate how bright this entire floor plan is with views in both directions! The kitchen/dining area overlooks the living room perfect for watching the kids or entertaining your guests and is complimented by a convenient half bath. BRIGHT KITCHEN featuring upgraded cabinets, granite counters, corner pantry & access to your own private balcony perfect for morning coffee & BBQ’s! The top level is host to your PRIMARY RETREAT with full 4 Pc en suite, a walk-in-closet, 2 more good-sized bedrooms, another full bathroom & UPPER LEVEL LAUNDRY! Plenty of storage space throughout this great floor plan is sure to impress. The lower level leads to your double attached oversized garage (did we mention the beautiful epoxy garage floor) & mechanical. The basement is completely developed set up perfect with another REC SPACE/2nd LIVING ROOM or potential 4th Bedroom. Close to all amenities, schools, public transit & easy access out to Calgary. In IMMACULATE CONDITION, this property will not last long on the market. Make it yours today and book your private viewing! (id:39198)
Property Details
Interior
Features
Second level Floor
Primary Bedroom
12.17 ft x 11.67 ftBedroom
9.83 ft x 9.00 ftLaundry room
5.17 ft x 2.92 ftBedroom
12.08 ft x 9.33 ftExterior
Parking
Garage spaces 5
Garage type -
Other parking spaces 0
Total parking spaces 5
Condo Details
Amenities
Other
Inclusions
Property History
 50
50




