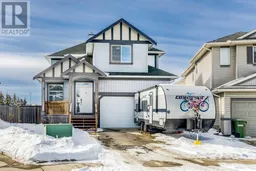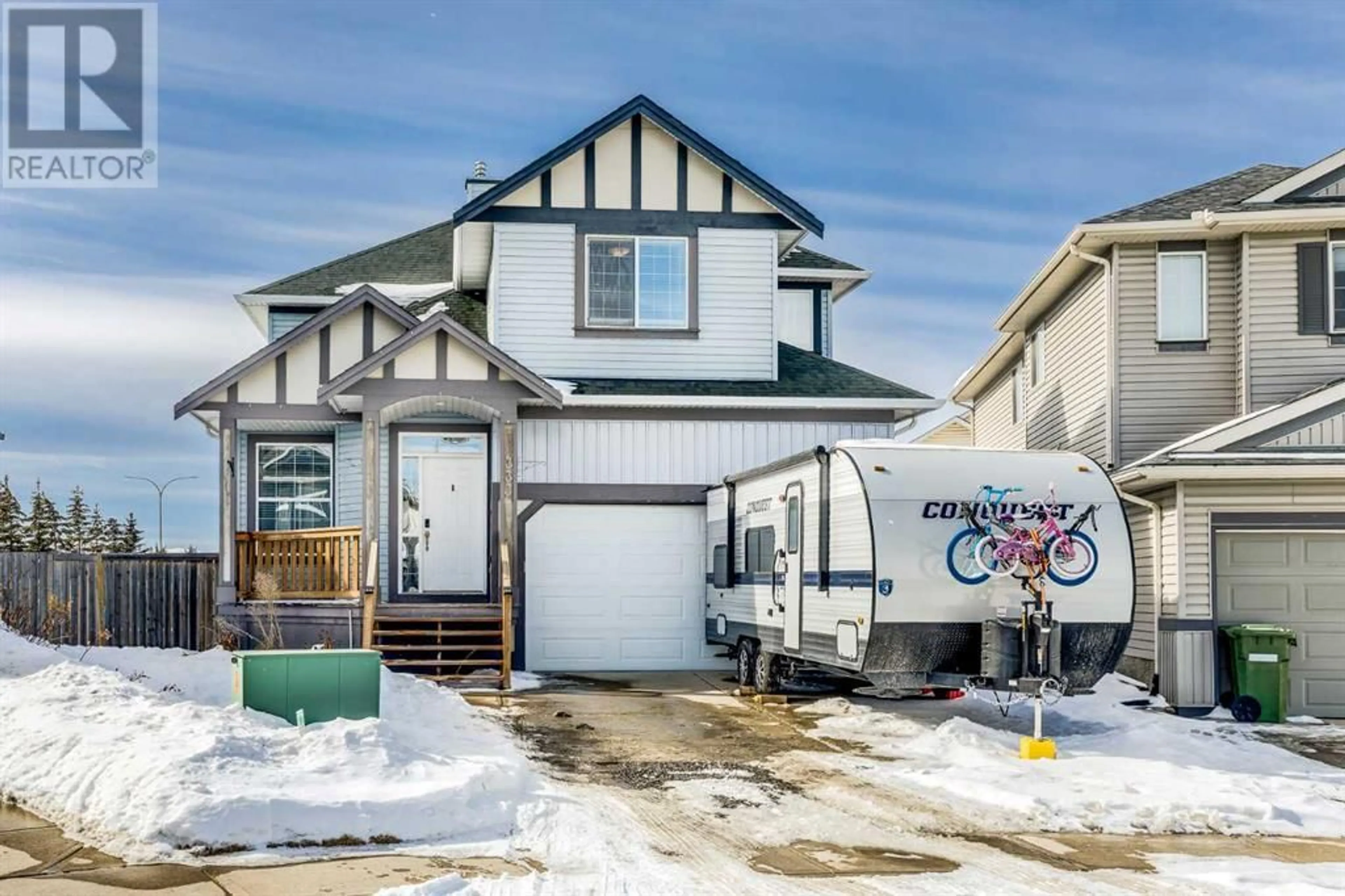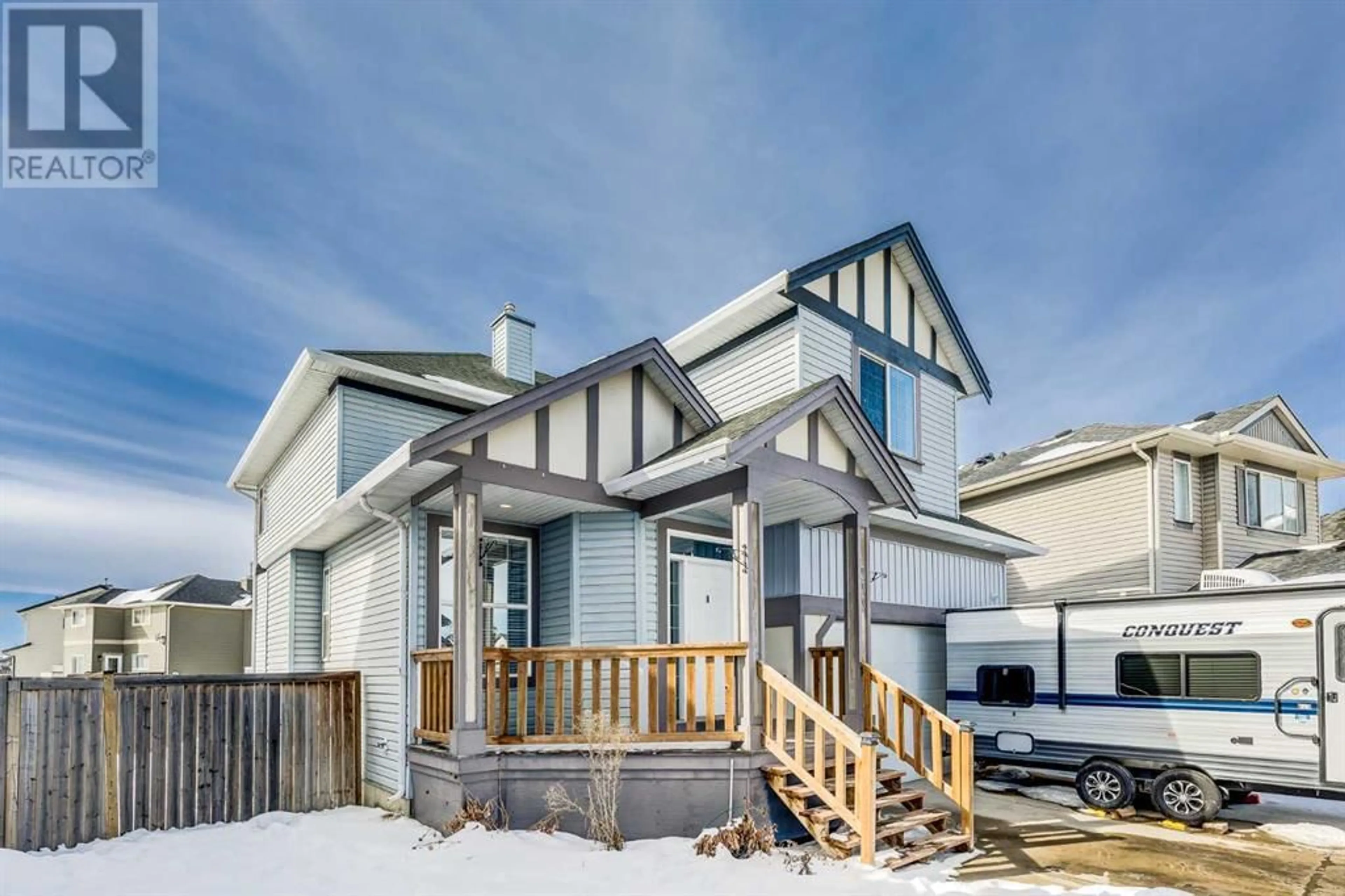333 Bayside Place SW, Airdrie, Alberta T4B2X5
Contact us about this property
Highlights
Estimated ValueThis is the price Wahi expects this property to sell for.
The calculation is powered by our Instant Home Value Estimate, which uses current market and property price trends to estimate your home’s value with a 90% accuracy rate.Not available
Price/Sqft$321/sqft
Days On Market67 days
Est. Mortgage$3,006/mth
Tax Amount ()-
Description
**2nd OPEN HOUSE, SATURDAY MARCH 23, 12-3PM** If you have been looking for an MOVE IN READY two-storey home with a WALK-UP BASEMENT and ATTACHED DOUBLE GARAGE, in one of Airdrie's best communities, THIS IS THE ONE. Frequently referred to as the crown-jewel community of SW Airdrie to raise a family and/or retire, Bayside not only offers an unmatched location, a great family atmosphere, and lengthy water-side paths; but also easy access in and out of the city for all your needs. Did we mention this home is also 7-minute walk from WH high school?! This spacious home packs an amazing amount of features inside vaulted ceilings and generous amounts of natural sunlight year-round thanks to its plethora of windows. Do you enjoy an open floor plan with a spacious, central kitchen? Check out all the granite countertops and stainless steel appliances throughout! Do you seek a little peace and quiet after a long work day? Retreat to the seriously VAST upper floor primary bedroom spa-like 5-piece ensuite! Or step outside and spend some time in the generously sized SW-facing backyard. Truly, if you are looking for a backyard oasis, with the perfect mixture of low maintenance and green areas, this really is it. The lower level is ready for all your family gatherings, with a very spacious common room, an additional room that you can use as an office, very large windows, and direct, covered access to the backyard for all your SEPARATE ENTRY needs. (id:39198)
Property Details
Interior
Features
Main level Floor
Other
4.75 ft x 4.75 ftKitchen
12.75 ft x 13.00 ftDining room
10.75 ft x 11.33 ftBonus Room
11.00 ft x 12.50 ftExterior
Parking
Garage spaces 4
Garage type Attached Garage
Other parking spaces 0
Total parking spaces 4
Property History
 41
41



