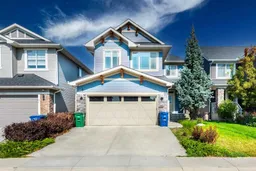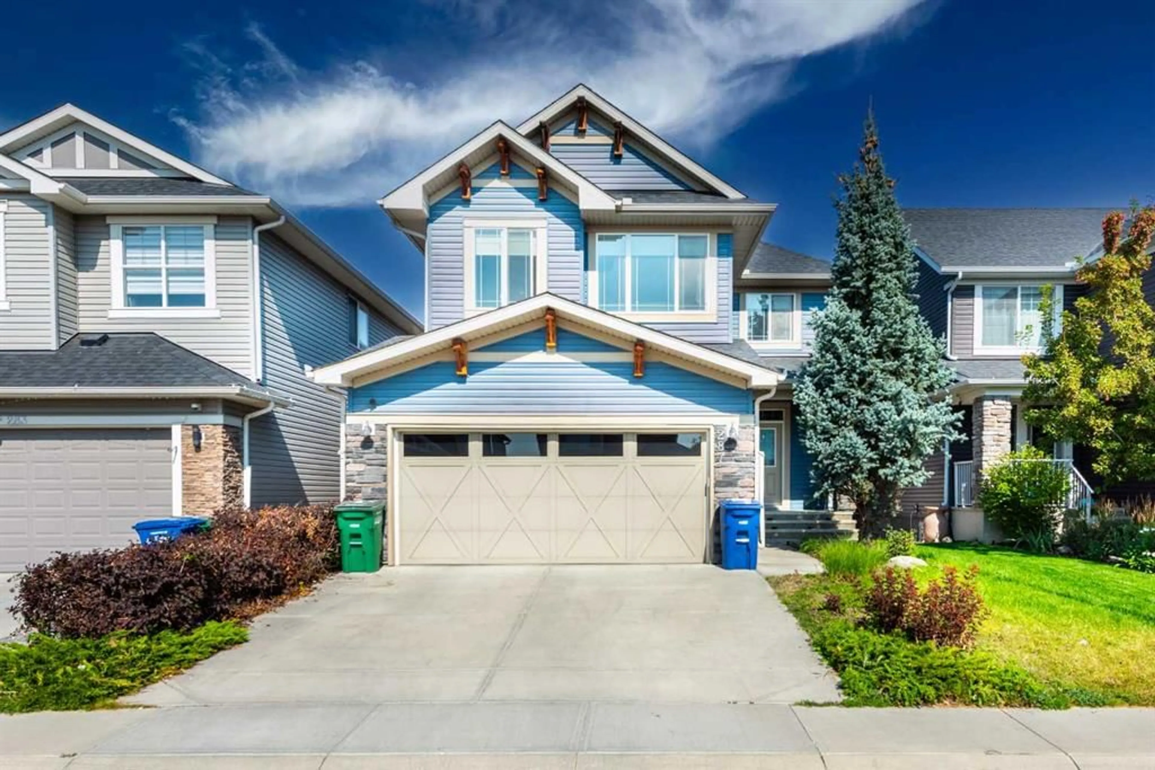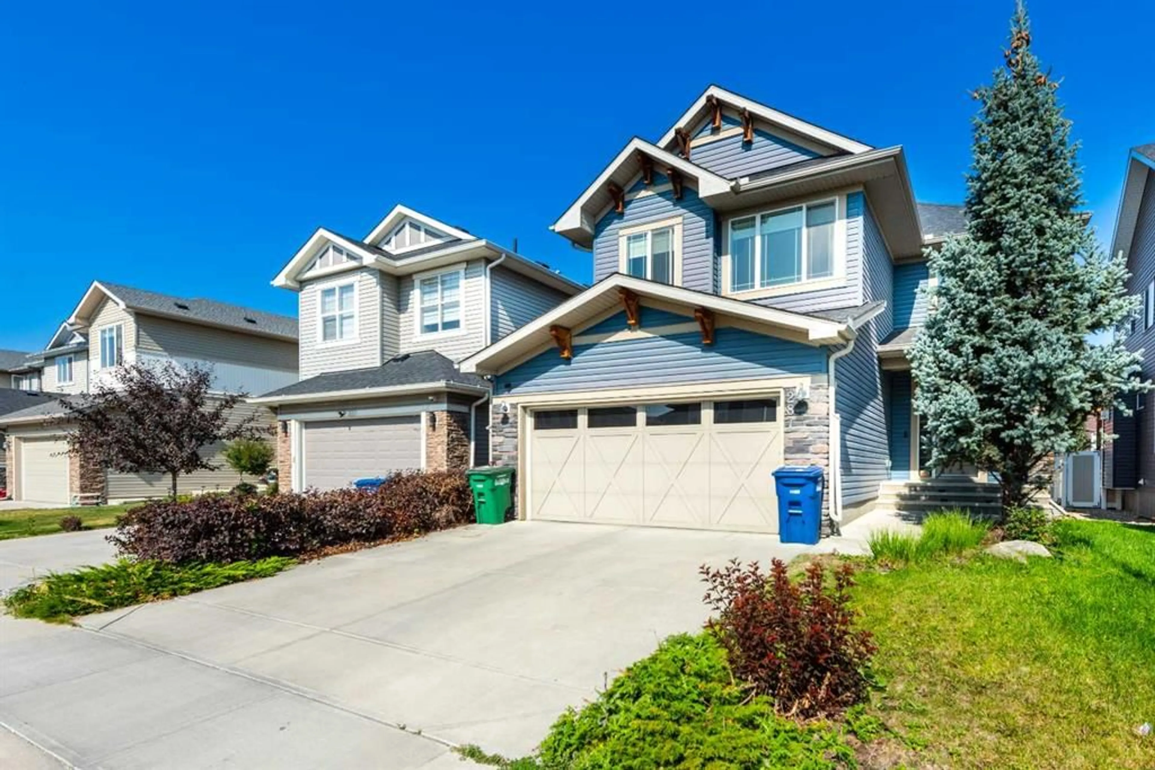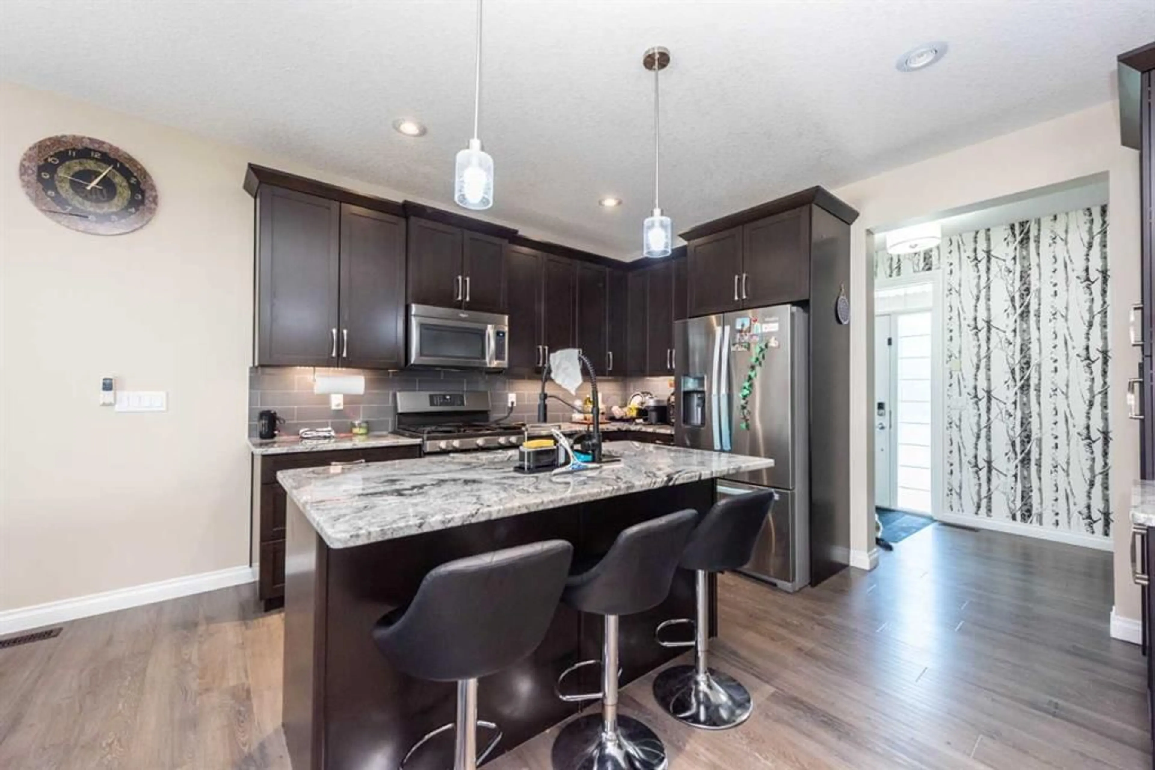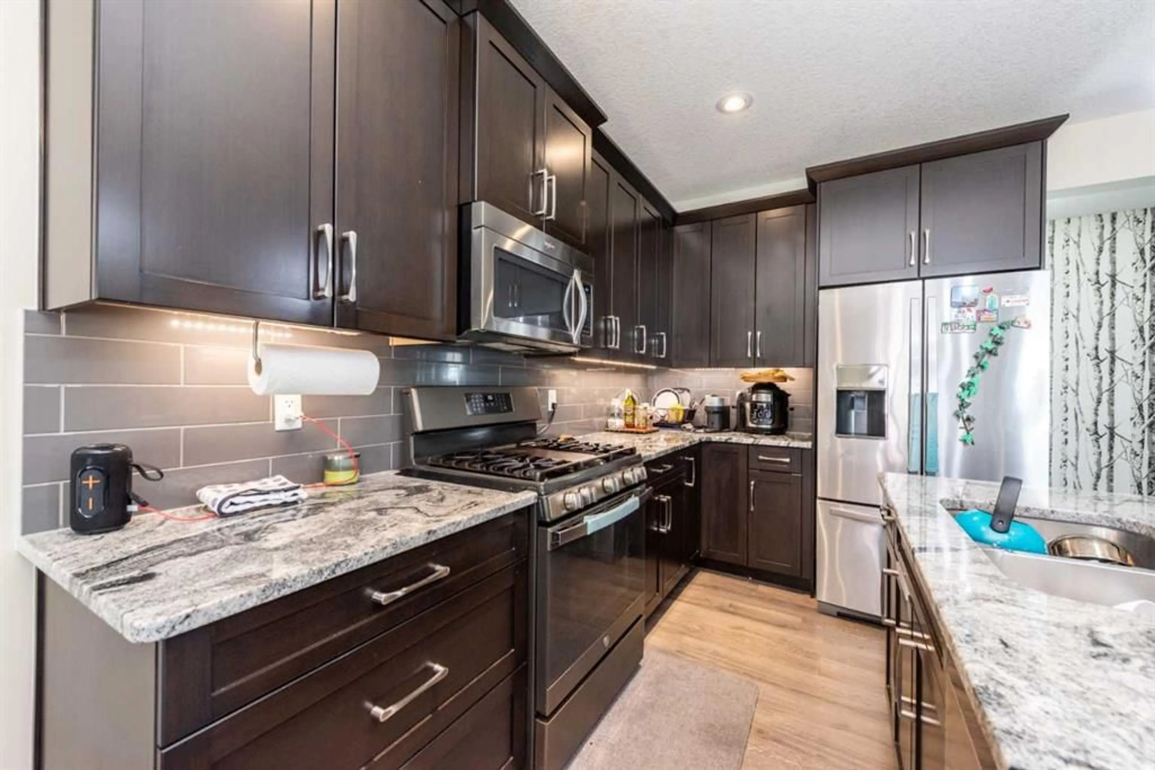287 Baywater Way, Airdrie, Alberta T4B 3V6
Contact us about this property
Highlights
Estimated valueThis is the price Wahi expects this property to sell for.
The calculation is powered by our Instant Home Value Estimate, which uses current market and property price trends to estimate your home’s value with a 90% accuracy rate.Not available
Price/Sqft$308/sqft
Monthly cost
Open Calculator
Description
This former Genesis show home is fully upgraded and ideally located in Bayside. The main floor boasts an open floor plan with spacious principal rooms, pristine engineered high-end laminate flooring, a beautifully designed kitchen with full-height cabinets, striking granite countertops, and high-end stainless steel appliances, plus a main floor office that can serve as a fourth bedroom. Upstairs, you’ll find an expansive bonus room, a large primary suite complete with a 4-piece ensuite and walk-in closet, two generous secondary bedrooms, and a convenient laundry room with extra cabinetry. Designer wallpapered feature walls add character throughout the home, while the basement is insulated, wired, and drywalled—ready for your personal touch. Additional highlights include upgraded window coverings, central A/C, a large deck with a privacy screen, new vinyl and wood fencing, and a beautifully maintained yard with underground sprinklers.
Property Details
Interior
Features
Upper Floor
Laundry
9`2" x 5`9"Bedroom
10`2" x 9`0"4pc Bathroom
10`2" x 4`11"4pc Ensuite bath
9`2" x 7`7"Exterior
Features
Parking
Garage spaces 2
Garage type -
Other parking spaces 2
Total parking spaces 4
Property History
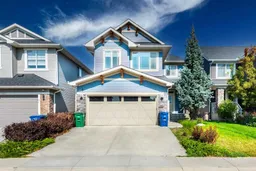 36
36