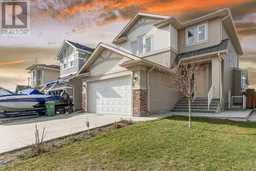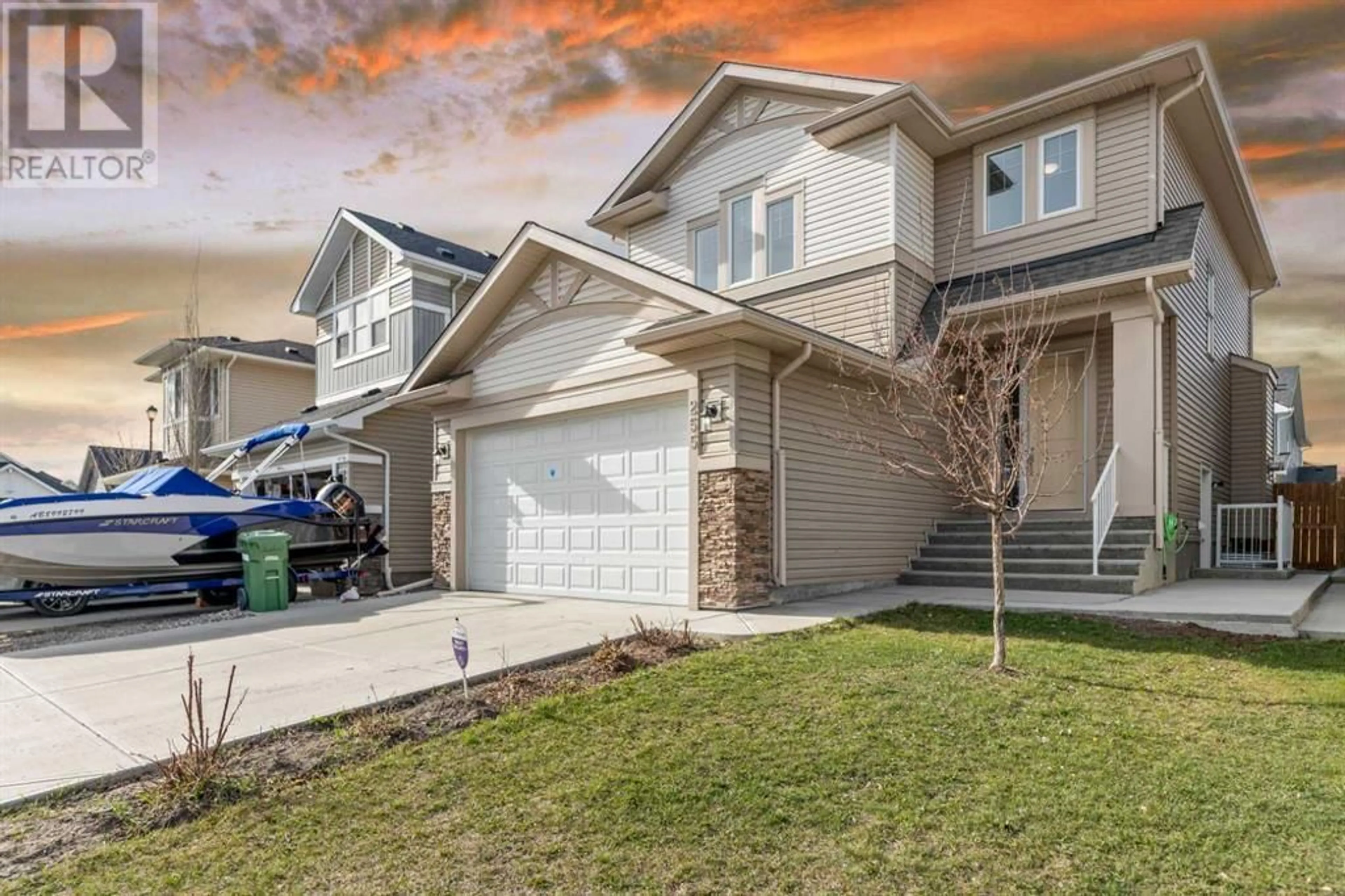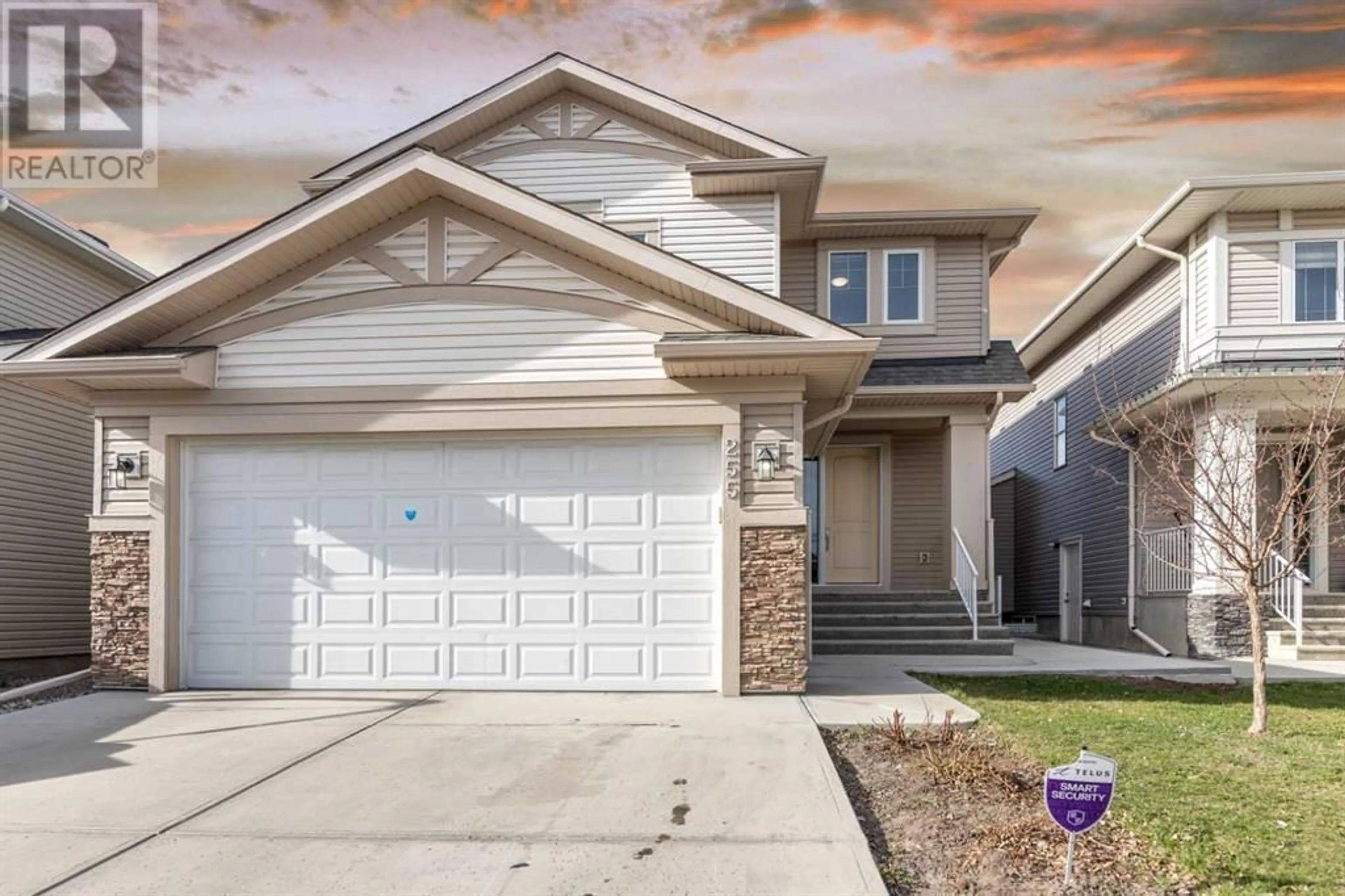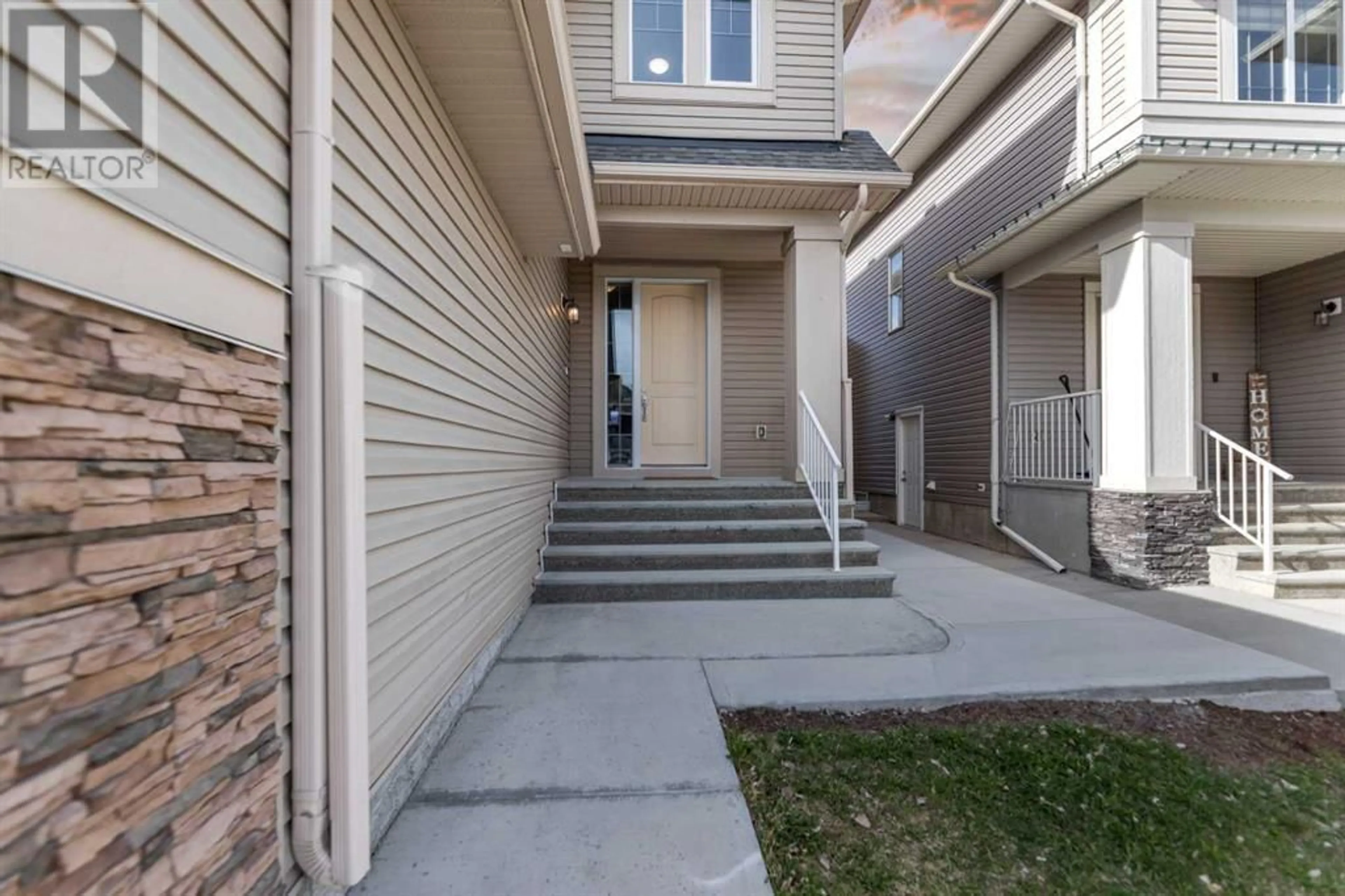255 Baywater Way SW, Airdrie, Alberta T4B0B3
Contact us about this property
Highlights
Estimated ValueThis is the price Wahi expects this property to sell for.
The calculation is powered by our Instant Home Value Estimate, which uses current market and property price trends to estimate your home’s value with a 90% accuracy rate.Not available
Price/Sqft$362/sqft
Days On Market24 days
Est. Mortgage$3,152/mth
Tax Amount ()-
Description
Welcome to 255 Baywater Way SW, where contemporary elegance meets suburban comfort! This stunning home offers a perfect blend of style, functionality, and prime location. Step inside to discover an inviting open-concept layout on the main level, boasting 8 ft doors and 9 ft ceilings, along with expansive windows that flood the space with natural light, creating an atmosphere ideal for both entertaining and daily living. The gourmet kitchen features sleek cabinets, stainless steel appliances, and quartz countertops. The adjoining living area is perfect for relaxation, complete with a cozy fireplace and access to the backyard – perfect for summer BBQs and gatherings. Upstairs, enjoy a spacious bonus room, luxurious primary retreat, two additional bedrooms, and two full bathrooms. This home is not only a sanctuary but also strategically situated near schools, parks, walking paths, shopping, and dining options, offering the perfect blend of tranquility and accessibility. Additionally, the FULLY DEVELOPED BASEMENT presents two bedrooms and a bar area, accessible through a convenient SIDE ENTRANCE, adding versatility and value to this exceptional property. Don't miss the opportunity to make this your dream home! (id:39198)
Property Details
Interior
Features
Main level Floor
Kitchen
13.25 ft x 9.67 ftDining room
12.92 ft x 8.92 ftLiving room
15.08 ft x 14.00 ftFamily room
114.67 ft x 13.67 ftExterior
Parking
Garage spaces 4
Garage type -
Other parking spaces 0
Total parking spaces 4
Property History
 36
36




