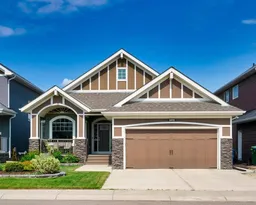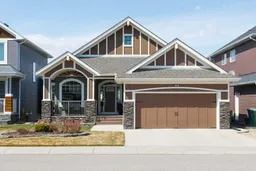NEW Price on this upgraded McKee Homes 4-BEDROOM + DEN BUNGALOW in BAYSIDE offers CANAL-FRONT living with a WEST-FACING backyard built for all-season enjoyment. Over 1,500 SQ FT on the MAIN FLOOR features vaulted ceilings, newly redone HARDWOOD floors, and a floor-to-ceiling stone FIREPLACE with CUSTOM BUILT-INS. A FRONT OFFICE makes working from home easy with a 2-piece bath next door, while the MAIN-FLOOR MASTER overlooks the water with a 5-piece-ensuite w/ in-floor heating and walk-in closet. The KITCHEN includes UPGRADED APPLIANCES such as a BOSCH dishwasher, plus BUILT-IN AUDIO wired throughout the home. The DEVELOPED WALKOUT adds another 1,462 SQ FT with 3 BEDROOMS, full bath w/ in-floor heating, a second fireplace, wet-bar, and a SOUND-INSULATED room—ideal for a musician, gamer or movie enthusiast. The HEATED TRIPLE GARAGE provides space for a FULL-SIZED TRUCK, SUV, and WORKSHOP/Storage! Recent upgrades include matte finished HARDWOOD floors, dual TRANE FURNACES, CENTRAL A/C, and TANKLESS hot water. Outside, enjoy a NAUTICAL-THEMED YARD with retractable awnings, hot tub, custom lighting, and mature landscaping, leading to the waters edge. Lifestyle, location, and upgrades combined here. WATERFRONT homes in BAYSIDE are RARE—book your private showing today!
Inclusions: Bar Fridge,Central Air Conditioner,Dishwasher,Electric Range,Garage Control(s),Microwave,Oven-Built-In,Range Hood,Refrigerator,Washer/Dryer,Window Coverings
 48
48



