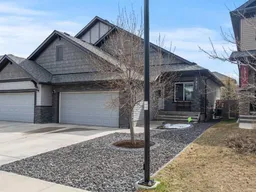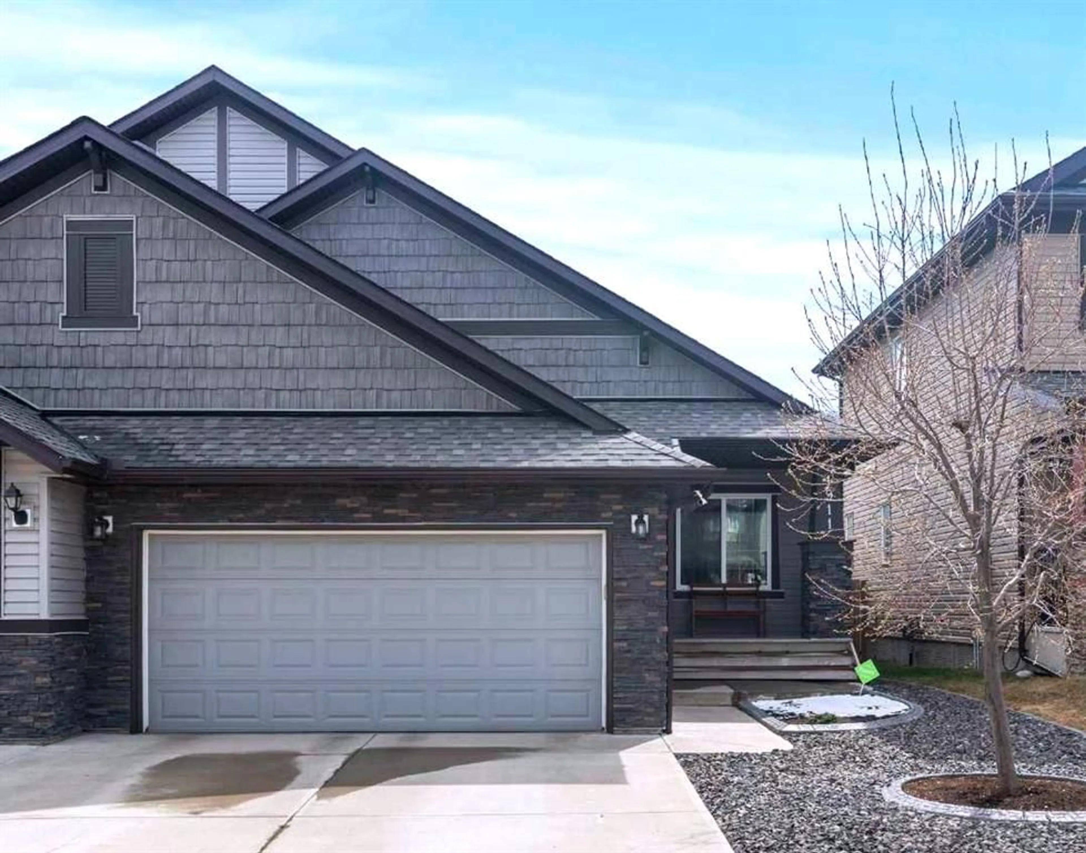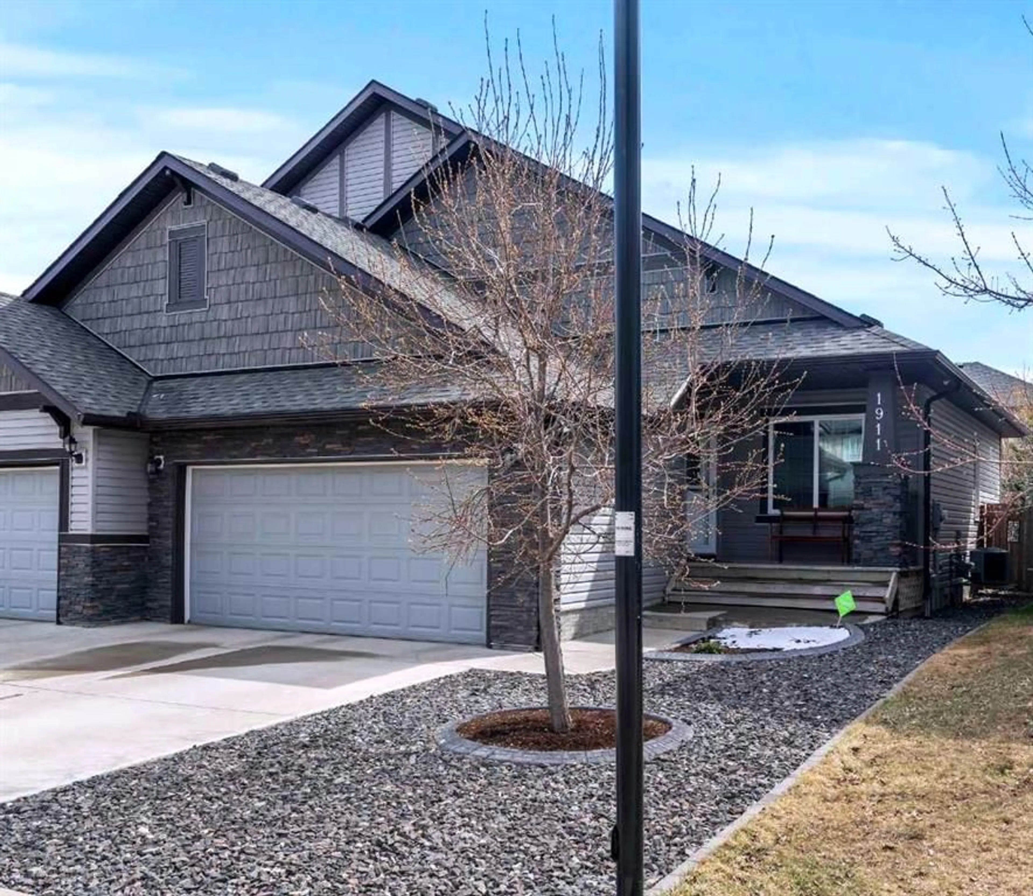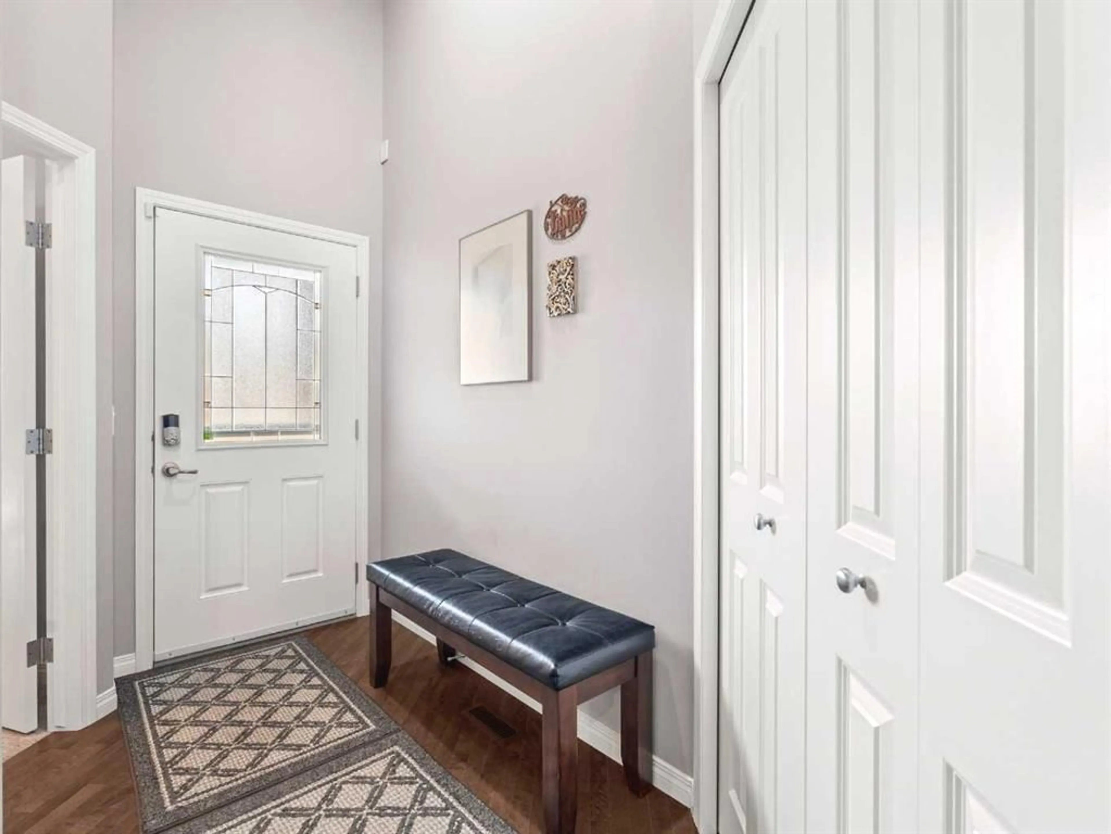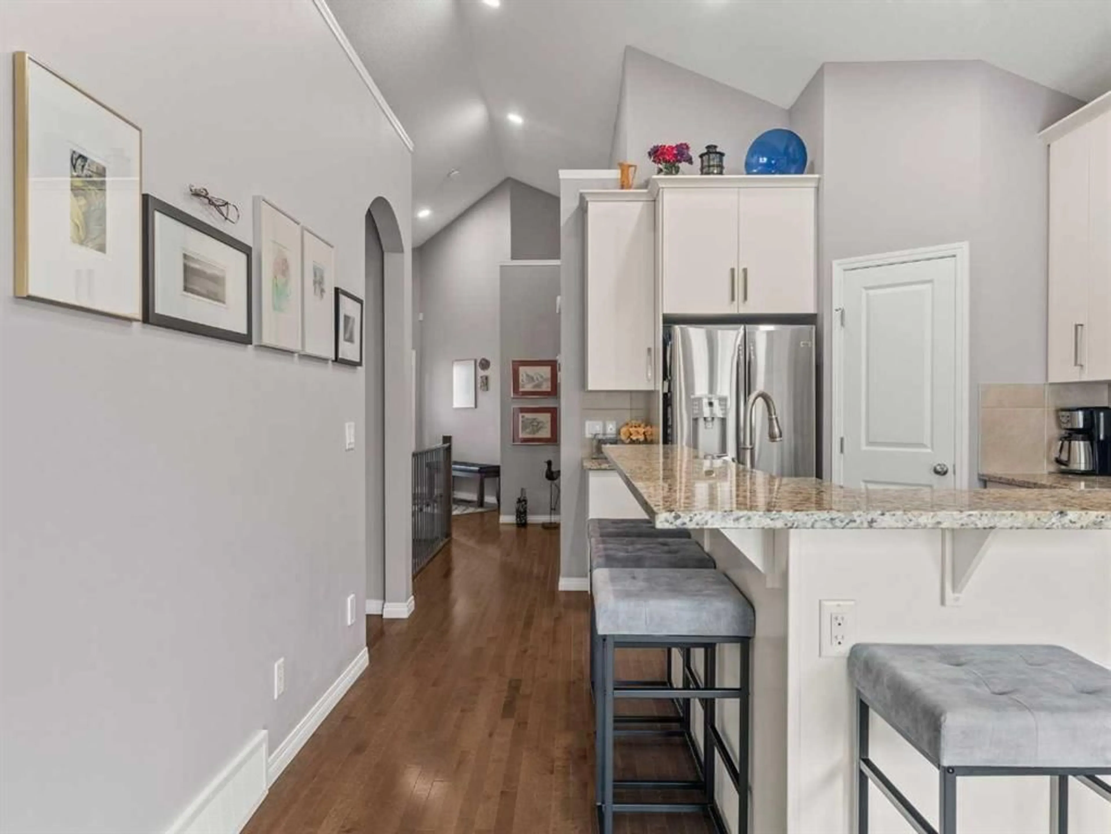1911 Baywater Alley, Airdrie, Alberta T4B 0T4
Contact us about this property
Highlights
Estimated valueThis is the price Wahi expects this property to sell for.
The calculation is powered by our Instant Home Value Estimate, which uses current market and property price trends to estimate your home’s value with a 90% accuracy rate.Not available
Price/Sqft$475/sqft
Monthly cost
Open Calculator
Description
NO CONDO FEES! Welcome to this meticulously maintained 2 bed/2 bath semi-detached bungalow in one of Airdrie’s most sought-after communities! One block from the picturesque canals and walking trails in Bayside, this location offers the perfect balance of peaceful surroundings and everyday convenience. Step inside to a bright, open concept layout featuring granite countertops, stainless steel appliances, and ample workspace which flows seamlessly into the spacious living area. Soaring ceilings and a custom fireplace make this the perfect space to both relax and entertain. The generous primary retreat includes a full ensuite and walk-in closet, while the second bedroom provides flexibility for guests, a home office, or hobby space. Enjoy outdoor living without the maintenance. The thoughtfully landscaped yard with mature trees creates privacy and charm, while upgraded patio doors invite natural light inside. Recent updates add peace of mind and value, including new carpet, fresh paint, washer and dryer (within the last two years), new smoke detectors throughout, privacy glass window in the living room, and central A/C. The double garage offers secure parking and additional storage while the unfinished basement is a blank canvas ready for your vision. Whether you’re downsizing or stepping into homeownership, this property delivers comfort, quality, and an unbeatable location close to nature and minutes from amenities. Move-in ready. Exceptional value. PRICED UNDER ASSESSED TAX VALUE! Call your favorite realtor to view today!
Property Details
Interior
Features
Main Floor
4pc Bathroom
9`0" x 4`11"4pc Ensuite bath
12`5" x 7`2"Bedroom
10`1" x 9`1"Dining Room
9`1" x 8`8"Exterior
Features
Parking
Garage spaces 2
Garage type -
Other parking spaces 2
Total parking spaces 4
Property History
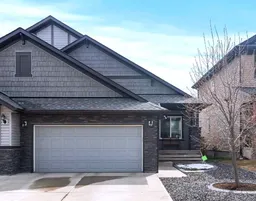 33
33