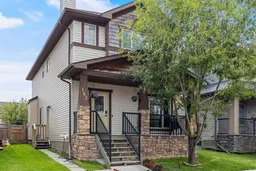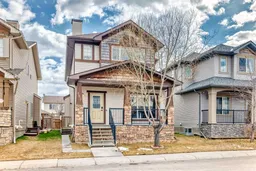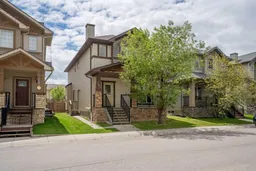Charming and spacious 2-storey detached home in the desirable community of Bayside, Airdrie. This beautifully maintained 6-bedroom, 3.5-bath property offers a perfect blend of comfort, functionality, and location — just steps from Nose Creek Elementary School, parks, pathways, and the scenic canal.
The main floor features a bright and open living room with a cozy fireplace, a generous dining area, and a well-appointed kitchen with ample cabinetry, counter space, and a walk-in pantry. A dedicated office/den, mudroom, and laundry add everyday convenience.
Upstairs, the primary suite boasts a private 4-piece ensuite and walk-in closet, complemented by three additional bedrooms and another full bathroom. The fully finished basement adds two more bedrooms, a full bath, a large rec room, and its own laundry area — perfect for guests or extended family.
Outside, enjoy a fully fenced backyard with apple and cherry trees, a double detached garage, and RV parking. This home offers space, versatility, and a prime Bayside location your family will love.
Inclusions: Dishwasher,Electric Stove,Range Hood,Refrigerator,Washer/Dryer,Window Coverings
 47
47




