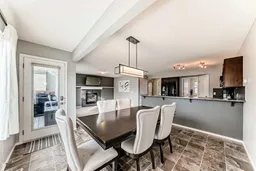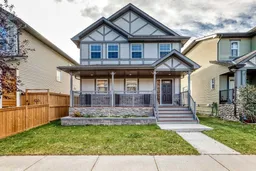Welcome to Bayside! This perfect 3-bedroom, 2-storey family home offers a bright, open-concept layout designed for both comfort and entertaining. The main level features a spacious kitchen with plenty of cabinets and counter space, a convenient corner pantry, and a breakfast bar that opens seamlessly to the large dining area and inviting living room — the ideal setup for gatherings with family and friends.
A main-floor laundry room and 2-piece powder room add everyday convenience. Upstairs, you’ll find a generous primary suite complete with a 4-piece ensuite and walk-in closet, along with two great-sized bedrooms, a full 4-piece main bath, and a bonus room perfect for a play area or cozy movie nights.
The unfinished basement offers a ton of potential for future development with a bathroom rough-in already in place. Step outside to your sunny south-facing backyard featuring a deck with gazebo and a brand-new double detached garage.
Recent UPGRADES include NEW A/C and kitchen APPLIANCES. Walking distance to SCHOOL, PARKS and close to all AMENITIES. Don’t miss your chance to call this beautiful Bayside property home — contact your favorite REALTOR® today!
Inclusions: Dishwasher,Dryer,Electric Stove,Garage Control(s),Microwave Hood Fan,Refrigerator,Washer,Window Coverings
 49
49



