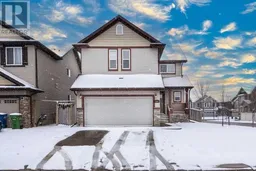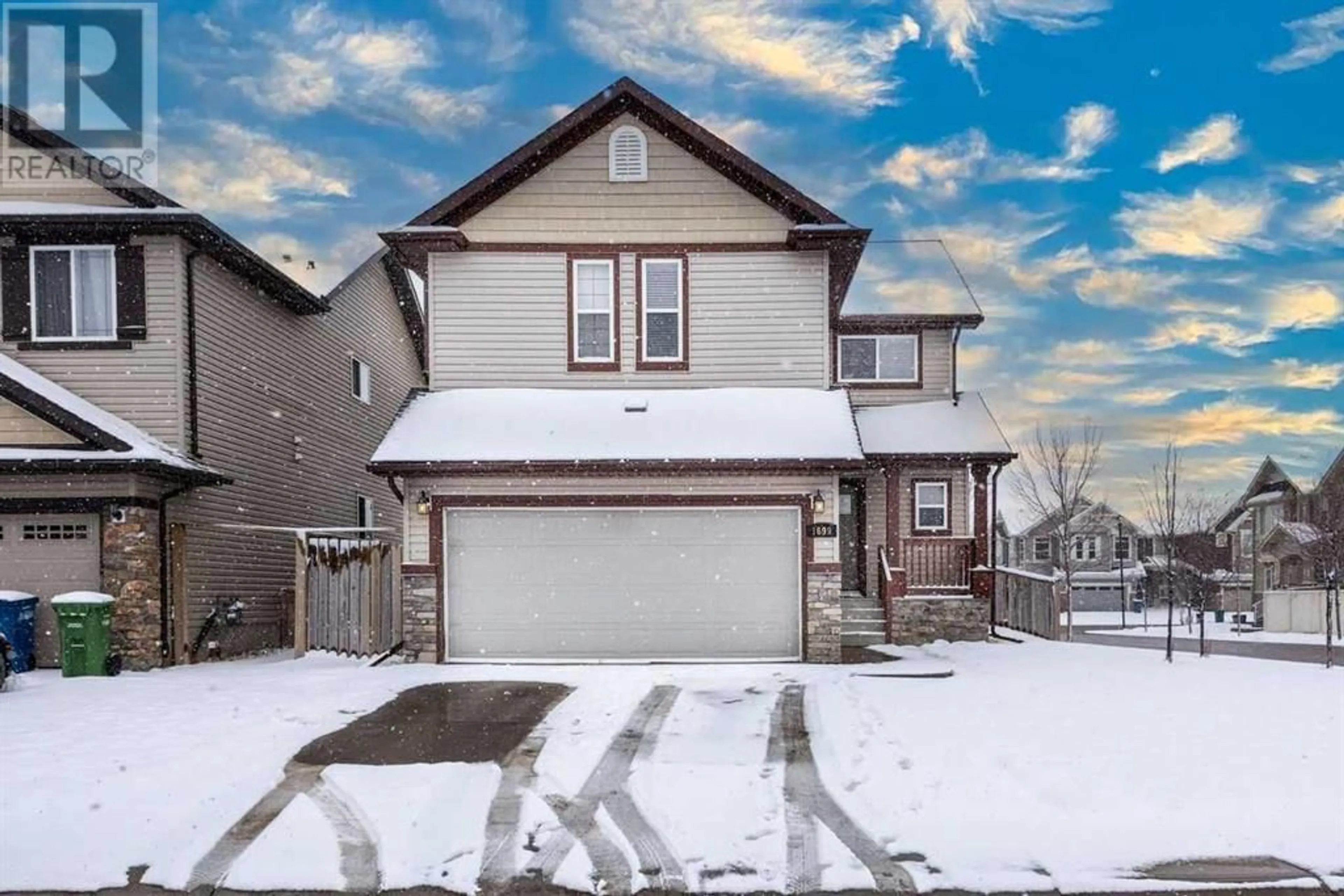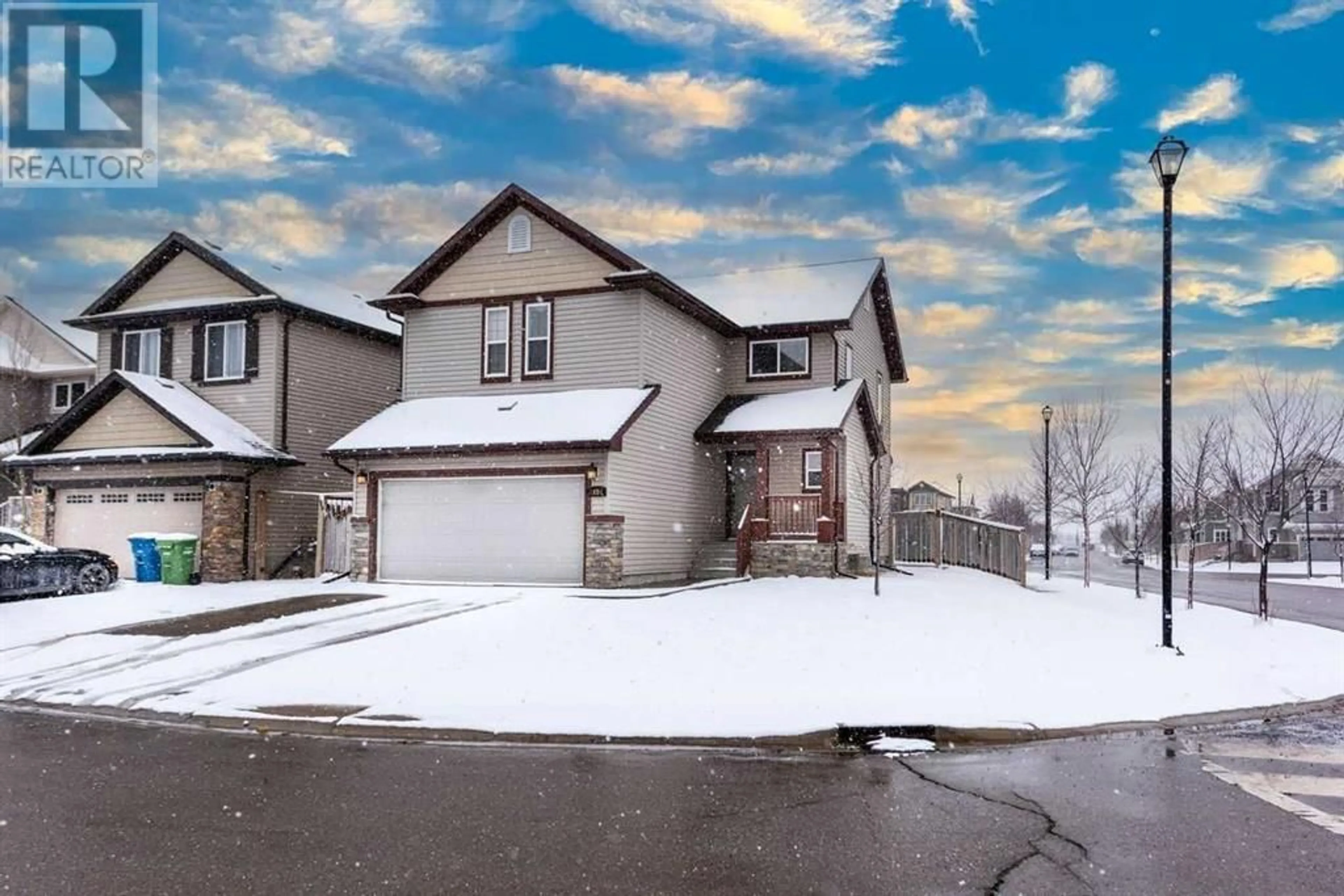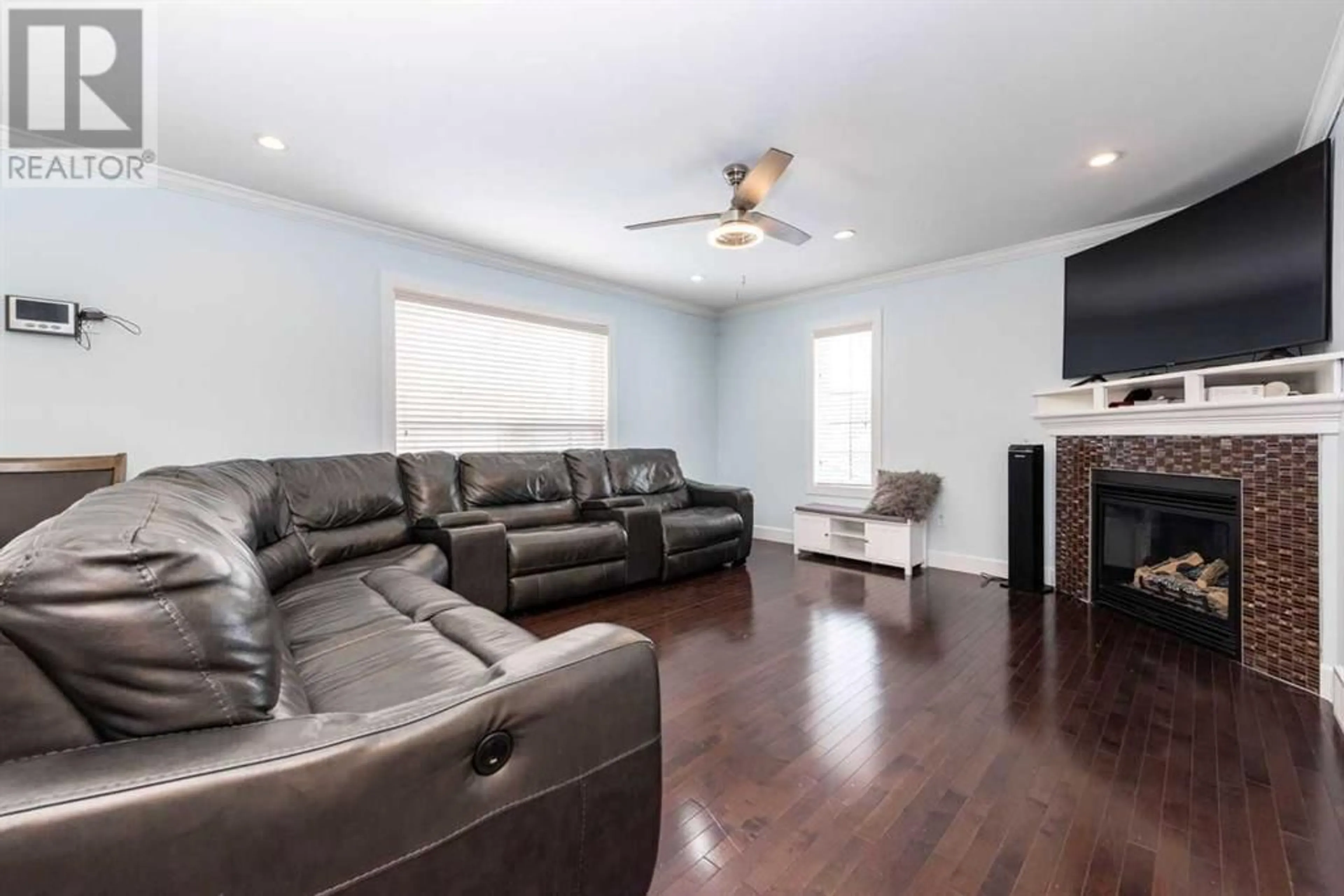1699 Baywater Park SW, Airdrie, Alberta T4B0B3
Contact us about this property
Highlights
Estimated ValueThis is the price Wahi expects this property to sell for.
The calculation is powered by our Instant Home Value Estimate, which uses current market and property price trends to estimate your home’s value with a 90% accuracy rate.Not available
Price/Sqft$391/sqft
Days On Market40 days
Est. Mortgage$2,770/mth
Tax Amount ()-
Description
>>>>>>HUGE PRICE REDUCTION >>>>>>>>The fully finished, stunning 2-story home has it all! This home offers a total of 4 bedrooms and four full washrooms, making it ideal for families of any size. It features:Upgrades Galore: This home is loaded with upgrades, including hardwood flooring, ceramic tiles, and granite countertops throughout. The banjo vanities in the washrooms add a touch of elegance. Other upgrades include instant hot water, a heated garage, a water softener, a steam room and a garburatorDynamic Kitchen: The kitchen is a chef's delight with stainless steel appliances, a rare gas stove, and a bright breakfast nook, perfect for starting your day off right.Spacious Interior: The upper level boasts three good-sized bedrooms, two full baths, and a cozy bonus room, providing ample space for relaxation and privacy.Fully Finished Basement: The basement is fully finished and includes another bedroom, a full washroom, a living room, and laundry facilities, offering additional living space and convenience.Prime Location: Located across the street from the elementary school, pathways, and parks, this home is perfect for families with children. The corner lot provides plenty of parking space as well.Don't miss out on the opportunity to make this exquisite property your own! (id:39198)
Property Details
Interior
Features
Basement Floor
3pc Bathroom
8.83 ft x 5.00 ftBedroom
8.83 ft x 13.08 ftLaundry room
4.75 ft x 7.33 ftLiving room
16.75 ft x 13.75 ftExterior
Parking
Garage spaces 4
Garage type Attached Garage
Other parking spaces 0
Total parking spaces 4
Property History
 35
35




